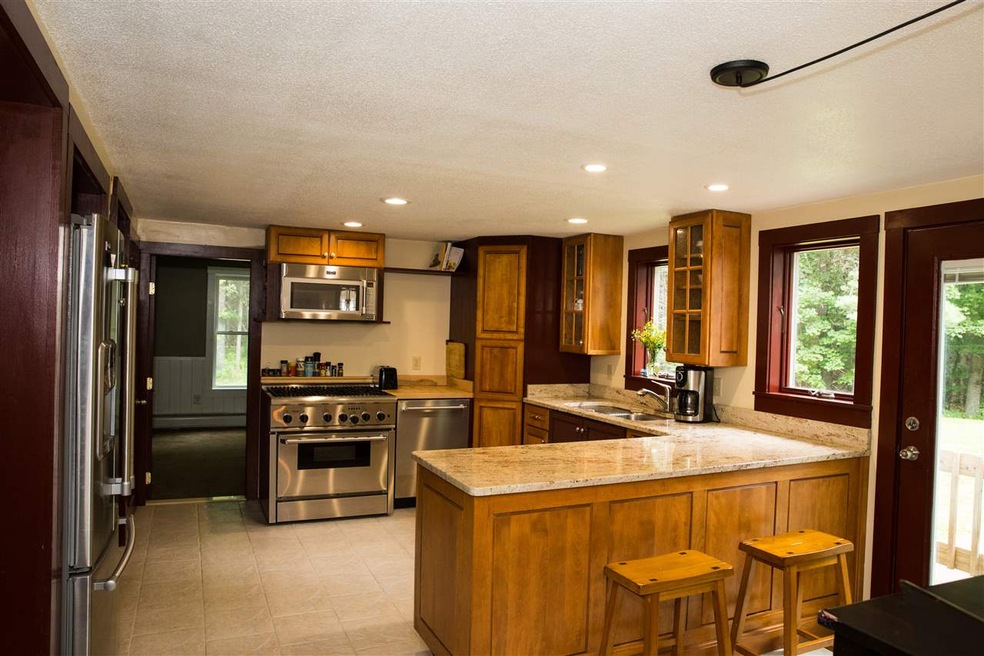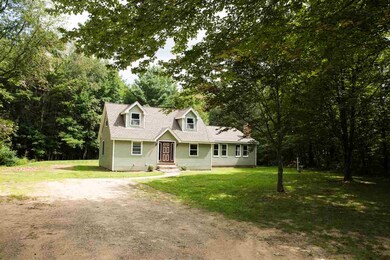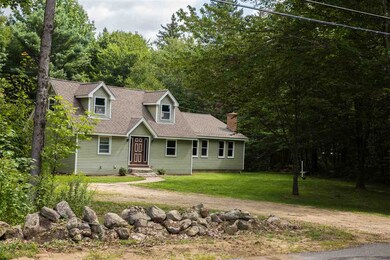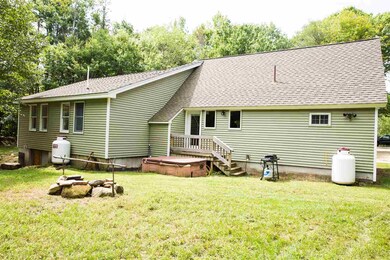
174 Middle Route Gilmanton Iron Works, NH 03837
Gilmanton NeighborhoodEstimated Value: $449,000 - $516,000
Highlights
- 1.78 Acre Lot
- Baseboard Heating
- Level Lot
- Cape Cod Architecture
About This Home
As of January 2019Spacious 4BD/2.5BA home. Within the past 2 years house has undergone a complete rehab/remodel. New kitchen and master with on suite bathroom. Updates include new boiler, new water treatment system, new siding, Flooring throughout, new dormers, new Jotul enamel B-vent secondary heating system (works during power outages) and much more (roof appears to be relatively new but no exact record). Large front and back yard with fire pit. Bright and sizable living room with plenty of windows. Newly updated eat-in kitchen with granite countertops and all new stainless steel appliances including a Thermador 6 burner professional grade gas/electric stove. Plenty of bonus pantry space. Spacious master bedroom with walk in closet and double barn doors into a tasteful new master bathroom. Custom over-sized shower with his and hers double sink. The two upstairs bedrooms share a smaller half bath. On suite bedroom off of main custom tiled bathroom on first floor. Older but still very functional Hot Springs hot tub out back. Just 3 mins from Gilmanton School. Great neighborhood with many new construction homes nearby. Listing agent has a personal ownership interest in property.
Last Listed By
KW Coastal and Lakes & Mountains Realty License #070160 Listed on: 08/23/2018

Home Details
Home Type
- Single Family
Est. Annual Taxes
- $4,566
Year Built
- Built in 1985
Lot Details
- 1.78 Acre Lot
- Level Lot
Parking
- Dirt Driveway
Home Design
- Cape Cod Architecture
- Concrete Foundation
- Wood Frame Construction
- Shingle Roof
- Vinyl Siding
Interior Spaces
- 2-Story Property
- Walk-Out Basement
Bedrooms and Bathrooms
- 4 Bedrooms
Schools
- Gilmanton Elementary School
- Gilmanton Middle School
- Gilford High School
Utilities
- Baseboard Heating
- Heating System Uses Gas
- Heating System Uses Oil
- 200+ Amp Service
- Drilled Well
- Water Heater
- Septic Tank
Listing and Financial Details
- Tax Lot 072
Ownership History
Purchase Details
Home Financials for this Owner
Home Financials are based on the most recent Mortgage that was taken out on this home.Purchase Details
Home Financials for this Owner
Home Financials are based on the most recent Mortgage that was taken out on this home.Purchase Details
Purchase Details
Purchase Details
Home Financials for this Owner
Home Financials are based on the most recent Mortgage that was taken out on this home.Similar Homes in the area
Home Values in the Area
Average Home Value in this Area
Purchase History
| Date | Buyer | Sale Price | Title Company |
|---|---|---|---|
| Jensen David J | $220,000 | -- | |
| Bear Ret | $42,533 | -- | |
| Department Of Housing & Urban Dev | -- | -- | |
| Us Bank Na | $137,750 | -- | |
| French Michael | $151,700 | -- |
Mortgage History
| Date | Status | Borrower | Loan Amount |
|---|---|---|---|
| Open | Jensen David J | $216,000 | |
| Closed | Jensen David J | $216,015 | |
| Previous Owner | French Michael | $162,085 | |
| Previous Owner | French Michael | $165,843 | |
| Previous Owner | French Michael | $166,870 | |
| Previous Owner | French Michael | $24,000 | |
| Previous Owner | French Michael | $159,000 | |
| Previous Owner | French Michael | $121,320 |
Property History
| Date | Event | Price | Change | Sq Ft Price |
|---|---|---|---|---|
| 01/14/2019 01/14/19 | Sold | $220,000 | -2.2% | $101 / Sq Ft |
| 12/12/2018 12/12/18 | Pending | -- | -- | -- |
| 12/02/2018 12/02/18 | Price Changed | $225,000 | -10.0% | $103 / Sq Ft |
| 09/19/2018 09/19/18 | Price Changed | $250,000 | -7.4% | $114 / Sq Ft |
| 08/23/2018 08/23/18 | For Sale | $269,900 | +217.5% | $123 / Sq Ft |
| 08/25/2016 08/25/16 | Sold | $85,000 | +12.7% | $37 / Sq Ft |
| 07/13/2016 07/13/16 | Pending | -- | -- | -- |
| 07/08/2016 07/08/16 | For Sale | $75,450 | -- | $33 / Sq Ft |
Tax History Compared to Growth
Tax History
| Year | Tax Paid | Tax Assessment Tax Assessment Total Assessment is a certain percentage of the fair market value that is determined by local assessors to be the total taxable value of land and additions on the property. | Land | Improvement |
|---|---|---|---|---|
| 2024 | $6,751 | $458,000 | $128,300 | $329,700 |
| 2023 | $5,541 | $236,900 | $71,300 | $165,600 |
| 2022 | $5,678 | $236,900 | $71,300 | $165,600 |
| 2021 | $5,567 | $236,900 | $71,300 | $165,600 |
| 2020 | $5,496 | $236,900 | $71,300 | $165,600 |
| 2019 | $5,399 | $236,900 | $71,300 | $165,600 |
| 2018 | $4,908 | $193,700 | $61,000 | $132,700 |
| 2017 | $4,566 | $184,100 | $61,000 | $123,100 |
| 2016 | $4,110 | $171,900 | $61,000 | $110,900 |
| 2015 | $4,459 | $171,900 | $61,000 | $110,900 |
| 2014 | $3,942 | $171,900 | $61,000 | $110,900 |
| 2013 | $3,894 | $184,100 | $67,600 | $116,500 |
Agents Affiliated with this Home
-
Gary Anderson
G
Seller's Agent in 2019
Gary Anderson
KW Coastal and Lakes & Mountains Realty
(603) 520-2495
1 in this area
15 Total Sales
-
Crystal Rockwell

Buyer's Agent in 2019
Crystal Rockwell
Century 21 Circa 72 Inc.
(603) 496-7821
1 in this area
4 Total Sales
-
Judith Richard

Seller's Agent in 2016
Judith Richard
Perfect Choice Properties, Inc.
(603) 224-5228
71 Total Sales
Map
Source: PrimeMLS
MLS Number: 4714596
APN: GILM-000409-000000-072000
- 444 Middle Route
- 753 New Hampshire 140
- TBD Meeting House Rd
- 77 Crystal Lake Rd
- TBD Parsonage Hill Rd
- TBD Route 140
- 354 Mountain Rd
- 12 Grape Ave
- 200 Hemlock Dr
- 21 Chestnut Ave
- 0 River Rd
- 4 Maple Ave
- 1218 Province Rd
- 56 North Rd
- 70/61-63 Sunset Shore Dr
- 541 Province Rd
- 0 Frohock Brook Rd Unit 5034799
- 86 Bingham Rd
- 36 Larry Dr
- 00 Intervale Dr Unit 51
- 174 Middle Route
- 172 Middle Route
- 176 Middle Route
- 164 Middle Route
- 171 Middle Route Unit 24-1
- 171 Middle Route
- 139 Middle Route
- 200 Middle Route
- Lot 409-70 Middle
- 137 Middle Route
- 32 Gale Rd
- 106 Lou Ln
- 58 Lou Ln
- 220 Middle Route
- 90 Lou Ln
- 74 Lou Ln
- 129 Middle Route
- 215 Middle Route
- 117 Middle Route
- 228 Middle Route






