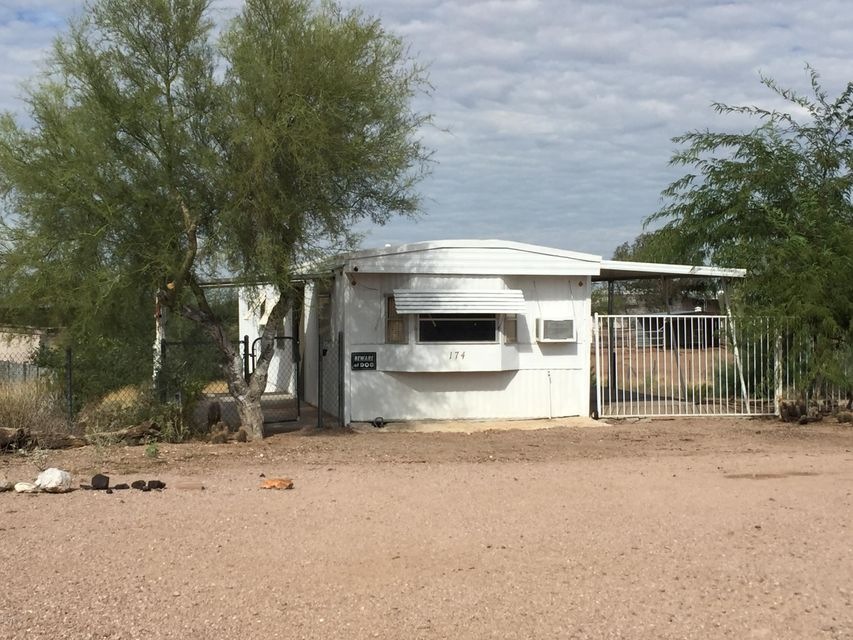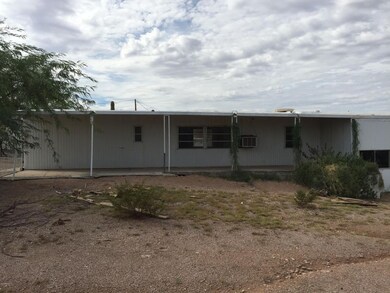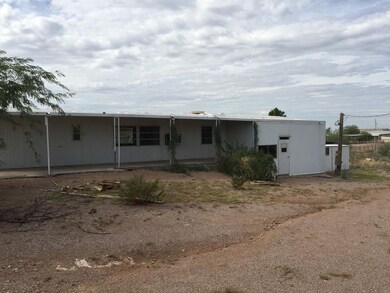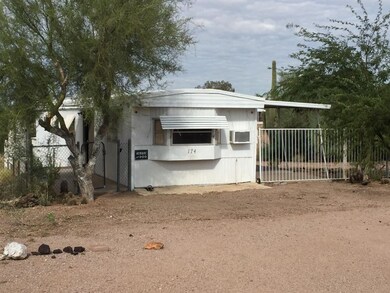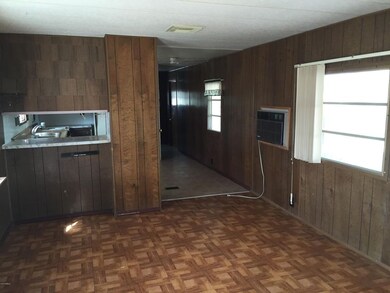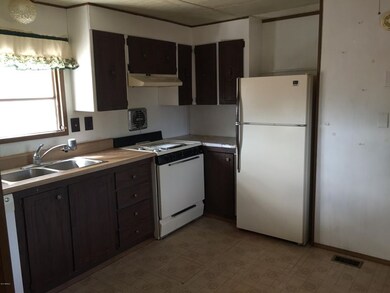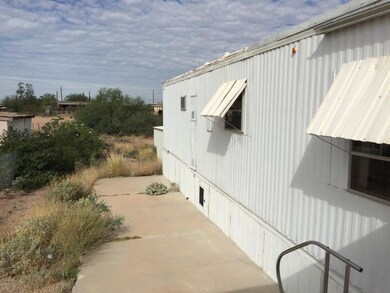
174 N Hilton Rd Apache Junction, AZ 85119
Highlights
- RV Gated
- Mountain View
- Eat-In Kitchen
- 0.63 Acre Lot
- No HOA
- Carpet
About This Home
As of September 2018Huge 0.63 AC lot (82' wide by 330' deep=27,242 sq ft). Possible horse privileges(buyer to verify). Property has an older mobile (1972) which needs some work but does have great potential.
Last Agent to Sell the Property
Better Homes & Gardens Real Estate SJ Fowler License #BR105719000 Listed on: 09/20/2016

Last Buyer's Agent
Better Homes & Gardens Real Estate SJ Fowler License #BR105719000 Listed on: 09/20/2016

Property Details
Home Type
- Mobile/Manufactured
Est. Annual Taxes
- $456
Year Built
- Built in 1972
Lot Details
- 0.63 Acre Lot
- Chain Link Fence
Home Design
- Fixer Upper
- Wood Frame Construction
Interior Spaces
- 768 Sq Ft Home
- 1-Story Property
- Mountain Views
- Eat-In Kitchen
- Washer and Dryer Hookup
Flooring
- Carpet
- Laminate
Bedrooms and Bathrooms
- 2 Bedrooms
- 2 Bathrooms
Parking
- 1 Carport Space
- RV Gated
Schools
- Desert Vista Elementary School
- Cactus Canyon Junior High
- Apache Junction High School
Utilities
- Refrigerated Cooling System
- Cooling System Mounted To A Wall/Window
- Heating Available
- Septic Tank
Community Details
- No Home Owners Association
- Built by Detroit
- S22 T1n R8e Subdivision
Listing and Financial Details
- Assessor Parcel Number 103-02-055-A
Similar Homes in Apache Junction, AZ
Home Values in the Area
Average Home Value in this Area
Property History
| Date | Event | Price | Change | Sq Ft Price |
|---|---|---|---|---|
| 09/28/2018 09/28/18 | Sold | $139,000 | -4.1% | $154 / Sq Ft |
| 09/16/2018 09/16/18 | Pending | -- | -- | -- |
| 09/14/2018 09/14/18 | For Sale | $144,900 | +130.0% | $161 / Sq Ft |
| 10/21/2016 10/21/16 | Sold | $63,000 | -2.9% | $82 / Sq Ft |
| 09/29/2016 09/29/16 | Pending | -- | -- | -- |
| 09/20/2016 09/20/16 | For Sale | $64,900 | -- | $85 / Sq Ft |
Tax History Compared to Growth
Agents Affiliated with this Home
-
R
Seller's Agent in 2018
Rodney Wood
Keller Williams Integrity First
-
Sheila Cottone
S
Buyer's Agent in 2018
Sheila Cottone
My Home Group Real Estate
(480) 733-8500
2 in this area
16 Total Sales
-
David Gudmundsen

Seller's Agent in 2016
David Gudmundsen
Better Homes & Gardens Real Estate SJ Fowler
(480) 830-2552
46 Total Sales
Map
Source: Arizona Regional Multiple Listing Service (ARMLS)
MLS Number: 5499725
- 176 N Acacia Rd
- 0 N Cortez Rd Unit LOT 1 6888157
- 2235 E Cody St
- 1400+/- N Hilton Rd
- 939 N Acacia Rd Unit LOT 2
- 0 E Broadway Parcel B Ave Unit 6896062
- 0 E Broadway Parcel A Ave Unit 6896059
- XXX E Compound Lot 2 A Trail Unit A
- 77 S Arroya Rd
- 4079 E Roosevelt St
- 2570 E Manzanita St
- 0 E Roosevelt St Unit 6801918
- 831 N Arroya Rd
- 1018 N Wickiup Rd
- 867 N Arroya Rd
- 843 N Arroya Rd
- 2141 E Broadway Ave
- 4237 E 4th Ave
- 1061 N Arroya Rd
- 2150 E Tepee St
