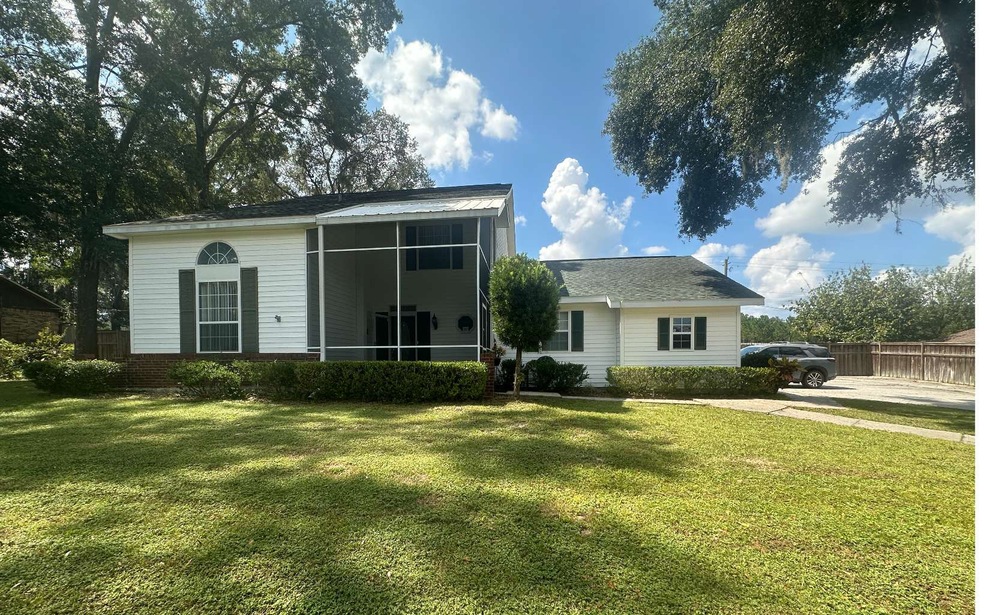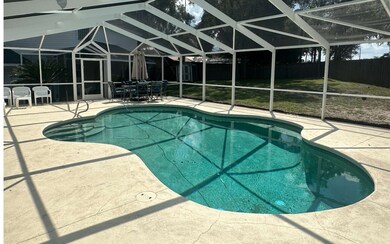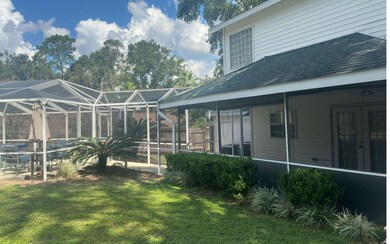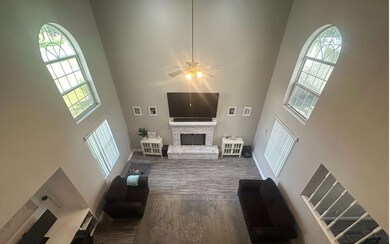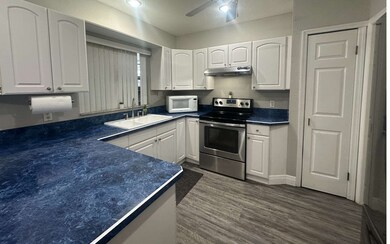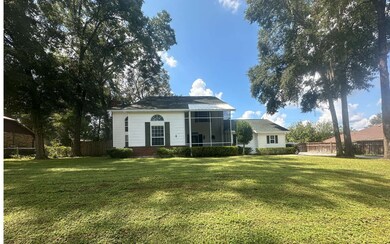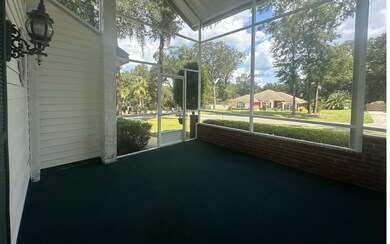
174 NW Clubview Cir Lake City, FL 32055
Highlights
- Golf Course Community
- Open Floorplan
- Great Room
- Screened Pool
- Vaulted Ceiling
- No HOA
About This Home
As of November 2024MOVE-IN READY POOL HOME Are you looking for a POOL home in a convenient and desirable neighborhood without the burden of HOA fees? Then don't lose your opportunity to purchase in this sought-after golf community without breaking the bank! This 4/3, 2306 SF home features soaring ceilings and windows allowing ample natural light to flood the spacious and open living area, while a separate formal dining room offers a sophisticated space for special occasions. Elegant French doors lead from the kitchen’s breakfast area outside to the oversized, screened patio and in-ground pool perfect for outdoor entertaining. A convenient downstairs bedroom and full bathroom provide comfort for guests or could be used as a separate home office. The primary suite features double entry doors, dual walk-in closets, a separate shower, and a jacuzzi tub promising ultimate relaxation. Another cool feature...toss your dirty laundry down the chute straight into the laundry room! Recent updates include a new roof, stainless steel refrigerator, A/C, septic drain-field, and a new water heater in 2014, ensuring peace of mind. To make your purchase even easier, take advantage of optional SPECIAL FINANCING INCENTIVES offered by SIRVA MORTGAGE. Talk to your agent today for details!
Last Agent to Sell the Property
eXp Realty LLC License #3416278 Listed on: 11/14/2024

Home Details
Home Type
- Single Family
Est. Annual Taxes
- $2,276
Year Built
- Built in 1997
Lot Details
- 0.42 Acre Lot
- Privacy Fence
- Wood Fence
- Shrub
Home Design
- Brick Exterior Construction
- Slab Foundation
- Frame Construction
- Shingle Roof
- Concrete Siding
Interior Spaces
- 2,306 Sq Ft Home
- 2-Story Property
- Open Floorplan
- Vaulted Ceiling
- Ceiling Fan
- Gas Fireplace
- Vinyl Clad Windows
- Insulated Windows
- Blinds
- Great Room
- Breakfast Room
- Dining Room
- Screened Porch
- Utility Room
- Storage In Attic
Kitchen
- Stove
- Range Hood
- <<microwave>>
- Dishwasher
- Stainless Steel Appliances
- Laminate Countertops
- Disposal
Flooring
- Carpet
- Ceramic Tile
- Vinyl Plank
Bedrooms and Bathrooms
- 4 Bedrooms
- 3 Full Bathrooms
Laundry
- Dryer
- Washer
Parking
- 2 Car Garage
- Garage Door Opener
- Driveway
Pool
- Screened Pool
- Concrete Pool
- In Ground Pool
Outdoor Features
- Exterior Lighting
- Shed
- Rain Gutters
Utilities
- Central Heating and Cooling System
- Septic Tank
- High Speed Internet
- Cable TV Available
Community Details
Overview
- No Home Owners Association
Recreation
- Golf Course Community
Ownership History
Purchase Details
Home Financials for this Owner
Home Financials are based on the most recent Mortgage that was taken out on this home.Purchase Details
Home Financials for this Owner
Home Financials are based on the most recent Mortgage that was taken out on this home.Purchase Details
Purchase Details
Home Financials for this Owner
Home Financials are based on the most recent Mortgage that was taken out on this home.Similar Homes in Lake City, FL
Home Values in the Area
Average Home Value in this Area
Purchase History
| Date | Type | Sale Price | Title Company |
|---|---|---|---|
| Warranty Deed | $355,000 | Mason Title & Escrow Co | |
| Warranty Deed | $355,000 | Mason Title & Escrow Co | |
| Special Warranty Deed | -- | Reo Title Company Of Fl Llc | |
| Deed In Lieu Of Foreclosure | $270,000 | First International Title | |
| Deed | $201,400 | -- | |
| Warranty Deed | $201,400 | -- |
Mortgage History
| Date | Status | Loan Amount | Loan Type |
|---|---|---|---|
| Previous Owner | $20,000 | Stand Alone Second | |
| Previous Owner | $155,000 | New Conventional | |
| Previous Owner | $270,000 | Unknown | |
| Previous Owner | $15,100 | Unknown | |
| Previous Owner | $39,500 | Credit Line Revolving | |
| Previous Owner | $244,000 | New Conventional | |
| Previous Owner | $201,000 | Purchase Money Mortgage |
Property History
| Date | Event | Price | Change | Sq Ft Price |
|---|---|---|---|---|
| 06/14/2025 06/14/25 | For Sale | $549,000 | +54.6% | $239 / Sq Ft |
| 11/19/2024 11/19/24 | Sold | $355,000 | -4.0% | $154 / Sq Ft |
| 11/15/2024 11/15/24 | Pending | -- | -- | -- |
| 09/22/2024 09/22/24 | For Sale | $369,900 | +138.6% | $160 / Sq Ft |
| 12/30/2013 12/30/13 | Sold | $155,000 | 0.0% | $67 / Sq Ft |
| 11/30/2013 11/30/13 | Pending | -- | -- | -- |
| 10/10/2013 10/10/13 | For Sale | $155,000 | -- | $67 / Sq Ft |
Tax History Compared to Growth
Tax History
| Year | Tax Paid | Tax Assessment Tax Assessment Total Assessment is a certain percentage of the fair market value that is determined by local assessors to be the total taxable value of land and additions on the property. | Land | Improvement |
|---|---|---|---|---|
| 2024 | $2,276 | $275,032 | $18,000 | $257,032 |
| 2023 | $2,276 | $171,812 | $0 | $0 |
| 2022 | $2,207 | $166,808 | $0 | $0 |
| 2021 | $2,140 | $161,950 | $0 | $0 |
| 2020 | $1,952 | $159,714 | $0 | $0 |
| 2019 | $2,221 | $156,123 | $0 | $0 |
| 2018 | $2,207 | $153,212 | $0 | $0 |
| 2017 | $2,173 | $150,061 | $8,700 | $141,361 |
| 2016 | $2,173 | $150,850 | $8,700 | $142,150 |
| 2015 | $2,208 | $150,348 | $0 | $0 |
| 2014 | $2,218 | $150,650 | $0 | $0 |
Agents Affiliated with this Home
-
Peggy Reese

Seller's Agent in 2025
Peggy Reese
FLORIDA HOMES REALTY & MTG LLC
(352) 301-2437
2 Total Sales
-
Rebecca Summers
R
Seller's Agent in 2024
Rebecca Summers
eXp Realty LLC
(888) 883-8509
4 in this area
45 Total Sales
-
Misty McCauley
M
Buyer's Agent in 2024
Misty McCauley
Marzucco Real Estate LLC
(352) 316-2358
1 in this area
5 Total Sales
-
Susan Sloan

Seller's Agent in 2013
Susan Sloan
RE/MAX
(386) 965-2847
6 in this area
81 Total Sales
Map
Source: North Florida MLS
MLS Number: 124826
APN: 26-3S-16-02309-037
- 272 NW Fairway Dr
- 378 NW Clubview Cir
- 724 NW Fairway Dr
- 270 NW Divider Terrace
- 0 Commerce Dr Unit 123745
- 0 Commerce Dr Unit 123740
- 0 Commerce Dr Unit 120840
- 0 Commerce Dr Unit 119807
- 1014 NW Lake City Ave
- 215 NW Fairway Hills Glen
- 0 Devane Street (14) Unit 62110
- 0 Devane Street (13) Unit 62109
- 0 Devane Street (7) Unit 62107
- 0 Harris Lake Dr Unit 127731
- 4089 NW River Sebastian Ln
- 1316 NW Frontier Dr
- 132 NW Broomsage Ct
- 4206 NW Wisteria Dr
- 4509 NW Wisteria Dr
- 847 NW Amanda St
