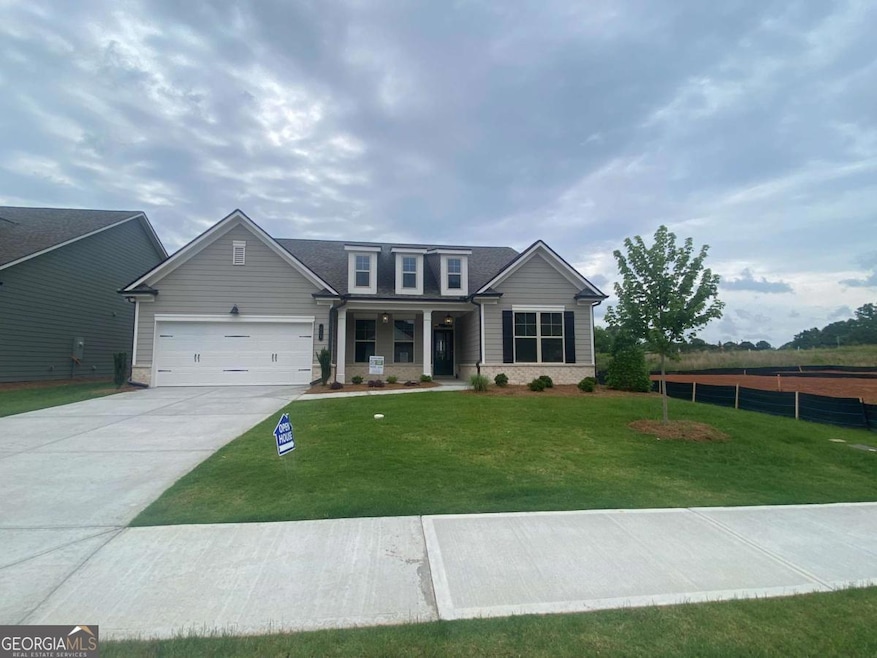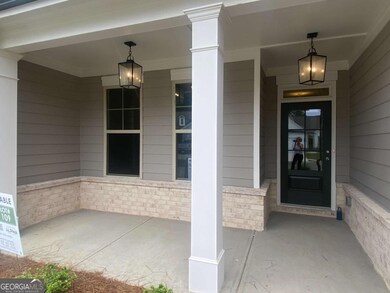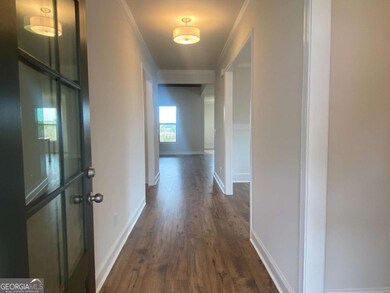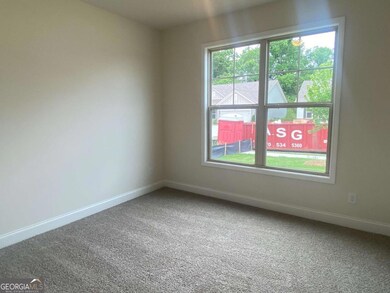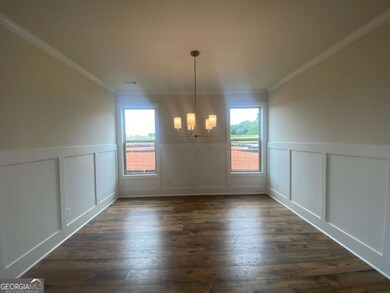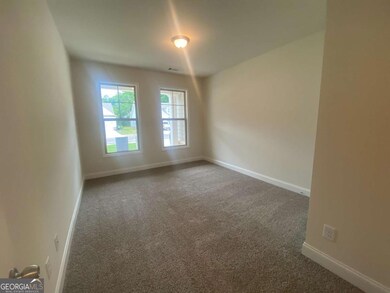Spectacular price - Last of its kind! - Act now to secure this incredible deal before it's gone! Dont miss out on this limited - time opportunity! This home truly has it all! Step into luxury with a stunning kitchen designed to impress and entertain. Featuring staggered cabinets, a separate cooktop with a microwave and electric oven conveniently tucked to the side, this space is as functional as it is beautiful. The massive island with detailed legs and a stainless steal farmhouse sink, plus a walk in pantry sets the stage for culinary creativity. The family room is a showstopper with a cozy gas fireplace framed by shiplap accents, a cedar beam mantle, and custom-built base cabinets. And the separate flex room is ideal for a formal dining room, home office, man cave or hobby room. Retreat to the luxurious primary suite featuring a SUPER shower with elegant 12x24 tiles. Guests will enjoy a thoughtfully designed bathroom with a steel tub surrounded by tiled walls and floors. This home blends timeless design with modern comforts-dont miss out on this dream home opportunity! Lovingly built by Three Rivers Homes. Builder incentive is $7,500.00 towards new upgrades OR $7,500.00 towards closing cost. This is tied to an all cash contract or when using the preferred lender. Northminster Farms is a beautiful active 55 + lifestyle community. With the combination of amenities like pickleball courts, a clubhouse, a junior Olympic pool, green spaces, and a generous 2.5 miles of sidewalks creates a perfect environment for both relaxation and activity. With only 130 homes, it will have a close-knit, friendly atmosphere, ideal for forming connections and enjoying an active social life. Photos shown are not of the actual home but of the same / similar floorplan. Decorating selections and upgrades/changes will vary.

