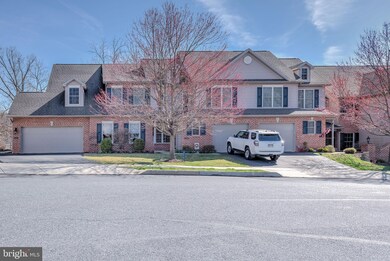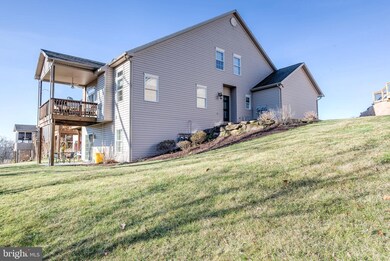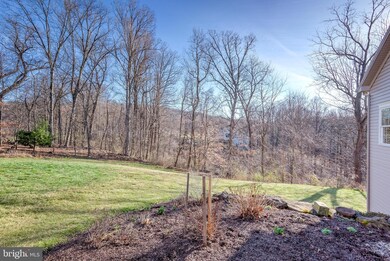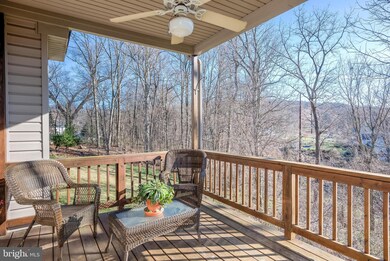
174 Red Haven Rd New Cumberland, PA 17070
Highlights
- View of Trees or Woods
- Cape Cod Architecture
- Partially Wooded Lot
- Open Floorplan
- Vaulted Ceiling
- Wood Flooring
About This Home
As of February 2024CONTRACT ACCEPTED. END UNIT on almost HALF ACRE lot - this lovely home is ready for you to move right in! Beginning from the foyer you will love this home: The spacious great room has living, dining (beautiful hardwood floors) and kitchen (tile floor/tall cherry finished cabinets) all open to one another - and plenty of natural light floods this area every day! Custom cordless cell blinds stay with the home adding beauty, privacy and an insulating factor. Enjoy the warmth and charm of the gas fireplace on cool evenings, and the beauty of the very private rear / side yards from the covered deck - with its great view of the woods all year long! Also on the main floor there is a master bedroom with walk-in closet and full bath, plus a main floor laundry with practically new full size W/D, and a guest powder room. Upstairs are 2 generous bedrooms with a second full bath. and a lovely balcony area perfect for a reading nook or office area. The professionally finished LL has a family room - with sliding doors to the private patio overlooking one of the largest yards in this neighborhood, almost a half acre! Plus a 4th bedroom/office or exercise room with walk-in closet and attached third full bath! And do you have " lots of stuff"? There is a huge storage area in the lower level with shelving. You could almost store an entire home's worth of belongings in there! The flat driveway is a plus in this neighborhood and so is having a large 2 car garage. Play with the virtual tour - you can see this home's floor plan, a dollhouse view, measure walls, and zoom from one level to another and check out the aerial views too! This home is quite spacious - make it your castle! Please visit for HOA information the website! http://oldeorchardhill-hoa.org/
Last Agent to Sell the Property
RE/MAX Realty Associates License #RS099154A Listed on: 03/19/2020

Townhouse Details
Home Type
- Townhome
Est. Annual Taxes
- $4,150
Year Built
- Built in 2004
Lot Details
- Landscaped
- Partially Wooded Lot
- Backs to Trees or Woods
- Back and Front Yard
HOA Fees
- $70 Monthly HOA Fees
Parking
- 2 Car Attached Garage
- 2 Open Parking Spaces
- Front Facing Garage
Home Design
- Semi-Detached or Twin Home
- Cape Cod Architecture
- Traditional Architecture
- Asphalt Roof
- Aluminum Siding
- Vinyl Siding
Interior Spaces
- Property has 2 Levels
- Open Floorplan
- Crown Molding
- Vaulted Ceiling
- Ceiling Fan
- Skylights
- Recessed Lighting
- 1 Fireplace
- Window Treatments
- Great Room
- Family Room
- Dining Room
- Storage Room
- Views of Woods
- Basement Fills Entire Space Under The House
Kitchen
- Electric Oven or Range
- Built-In Microwave
- Dishwasher
- Kitchen Island
Flooring
- Wood
- Carpet
- Ceramic Tile
Bedrooms and Bathrooms
- En-Suite Primary Bedroom
- Walk-In Closet
- Bathtub with Shower
Laundry
- Laundry Room
- Laundry on main level
- Stacked Washer and Dryer
Location
- Suburban Location
Schools
- Fishing Creek Elementary School
- New Cumberland Middle School
Utilities
- Forced Air Heating and Cooling System
- 200+ Amp Service
- Natural Gas Water Heater
Listing and Financial Details
- Tax Lot 0080
- Assessor Parcel Number 27-000-36-0080-00-00000
Community Details
Overview
- Association fees include snow removal, common area maintenance, lawn maintenance
- Olde Orchard Hill Subdivision
Amenities
- Common Area
Ownership History
Purchase Details
Home Financials for this Owner
Home Financials are based on the most recent Mortgage that was taken out on this home.Purchase Details
Home Financials for this Owner
Home Financials are based on the most recent Mortgage that was taken out on this home.Similar Homes in New Cumberland, PA
Home Values in the Area
Average Home Value in this Area
Purchase History
| Date | Type | Sale Price | Title Company |
|---|---|---|---|
| Deed | $375,000 | Homesale Settlement Services | |
| Deed | $267,500 | None Available |
Mortgage History
| Date | Status | Loan Amount | Loan Type |
|---|---|---|---|
| Previous Owner | $251,750 | New Conventional |
Property History
| Date | Event | Price | Change | Sq Ft Price |
|---|---|---|---|---|
| 02/21/2024 02/21/24 | Sold | $375,000 | -6.2% | $150 / Sq Ft |
| 01/02/2024 01/02/24 | Pending | -- | -- | -- |
| 11/13/2023 11/13/23 | For Sale | $399,900 | +49.5% | $160 / Sq Ft |
| 06/29/2020 06/29/20 | Sold | $267,500 | -4.4% | $104 / Sq Ft |
| 05/23/2020 05/23/20 | Pending | -- | -- | -- |
| 05/19/2020 05/19/20 | For Sale | $279,900 | +4.6% | $109 / Sq Ft |
| 03/23/2020 03/23/20 | Off Market | $267,500 | -- | -- |
| 03/19/2020 03/19/20 | For Sale | $279,900 | -- | $109 / Sq Ft |
Tax History Compared to Growth
Tax History
| Year | Tax Paid | Tax Assessment Tax Assessment Total Assessment is a certain percentage of the fair market value that is determined by local assessors to be the total taxable value of land and additions on the property. | Land | Improvement |
|---|---|---|---|---|
| 2025 | $4,886 | $186,600 | $48,520 | $138,080 |
| 2024 | $4,626 | $186,600 | $48,520 | $138,080 |
| 2023 | $4,499 | $186,600 | $48,520 | $138,080 |
| 2022 | $4,485 | $186,600 | $48,520 | $138,080 |
| 2021 | $4,220 | $186,600 | $48,520 | $138,080 |
| 2020 | $4,169 | $186,600 | $48,520 | $138,080 |
| 2019 | $4,097 | $186,600 | $48,520 | $138,080 |
| 2018 | $4,016 | $186,600 | $48,520 | $138,080 |
| 2017 | $3,881 | $186,600 | $48,520 | $138,080 |
| 2016 | $0 | $186,600 | $48,520 | $138,080 |
| 2015 | -- | $186,600 | $48,520 | $138,080 |
| 2014 | -- | $186,600 | $48,520 | $138,080 |
Agents Affiliated with this Home
-
Kimmy Piscotty

Seller's Agent in 2024
Kimmy Piscotty
Coldwell Banker Realty
(717) 571-6198
33 Total Sales
-
SHANNON KINCAID

Buyer's Agent in 2024
SHANNON KINCAID
Berkshire Hathaway HomeServices Homesale Realty
(717) 421-5875
133 Total Sales
-
Elizabeth Masland

Seller's Agent in 2020
Elizabeth Masland
RE/MAX
(717) 903-7046
89 Total Sales
-
Linda Goldberg

Buyer's Agent in 2020
Linda Goldberg
Iron Valley Real Estate of Central PA
(717) 576-8767
64 Total Sales
Map
Source: Bright MLS
MLS Number: PAYK133988
APN: 27-000-36-0080.00-00000
- 200 Loring Ct
- 207 Red Haven Rd
- Lot 98 Steuben Rd
- Lot 101B Elder Trail
- 244 Red Haven Rd
- 494 Old York Rd
- LOT 1 Big Spring Rd
- LOT 2 Big Spring Rd
- 648 Copper Cir
- 601 Mallard Dr Unit 7A
- 615 Beinhower Rd
- 335 Lamp Post Ln
- 439 Shuler Rd
- 202 Hillcrest Dr
- 318 Woodbridge Dr
- 465 Pleasantview Rd
- 322 Valley Rd
- 301 Hillcrest Dr
- 2 Kingswood Dr
- 0 Catherine Ct





