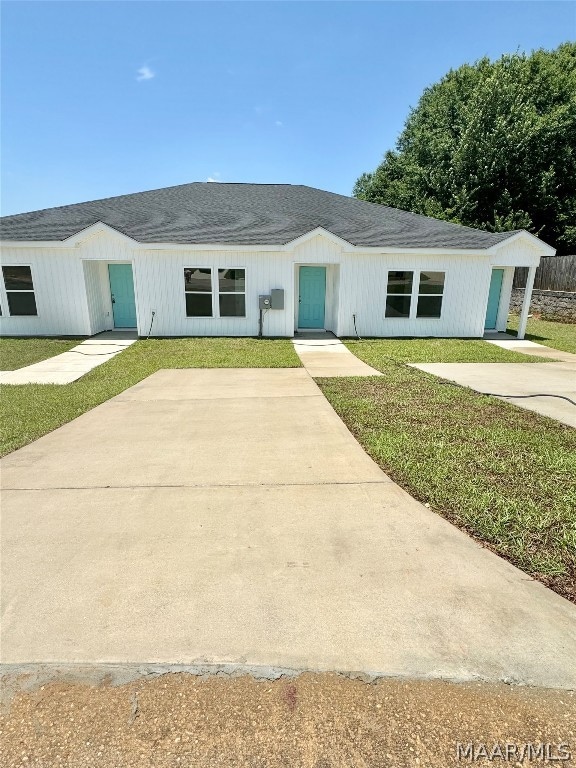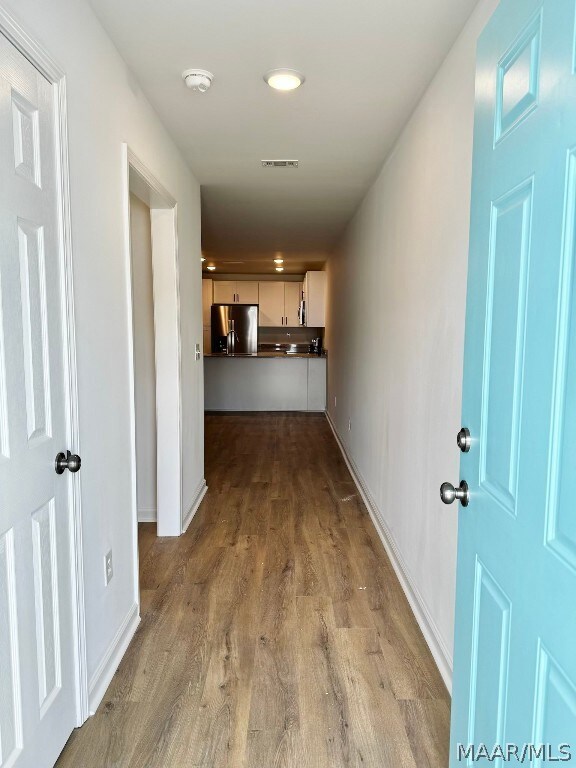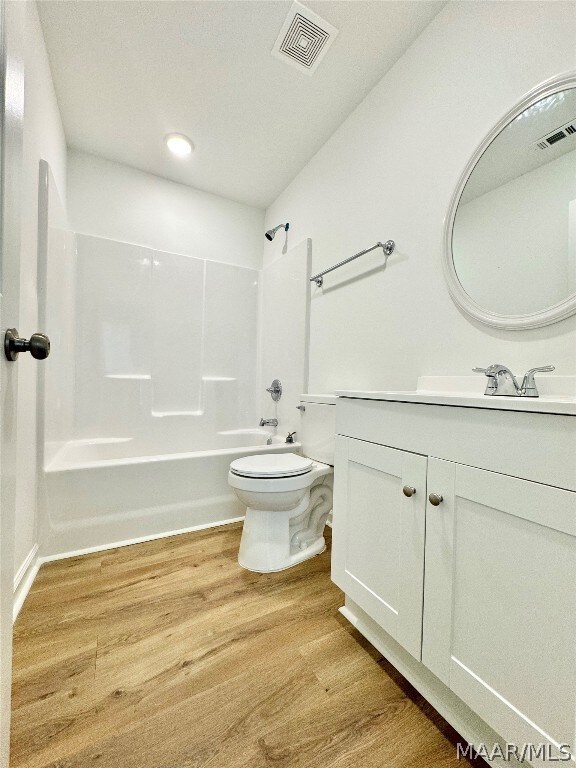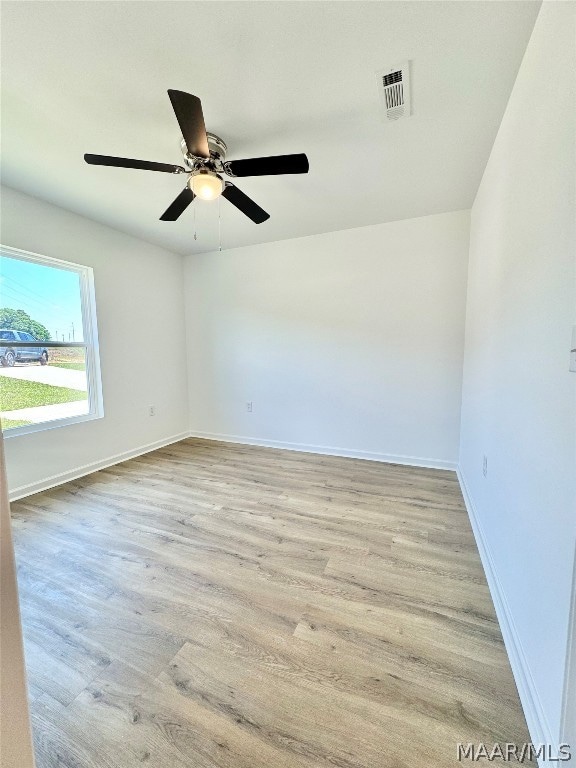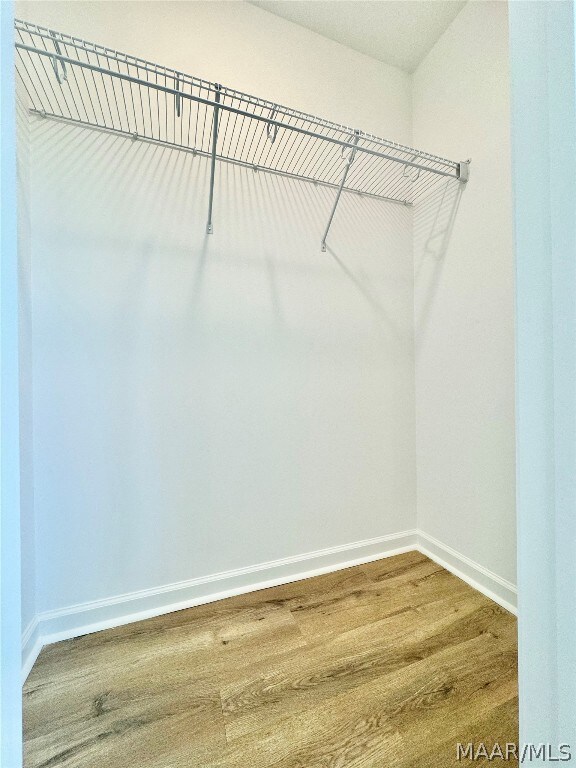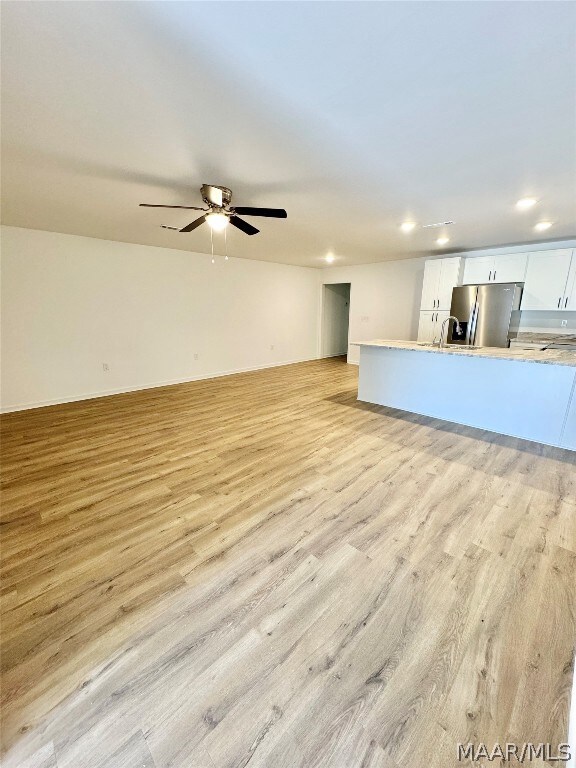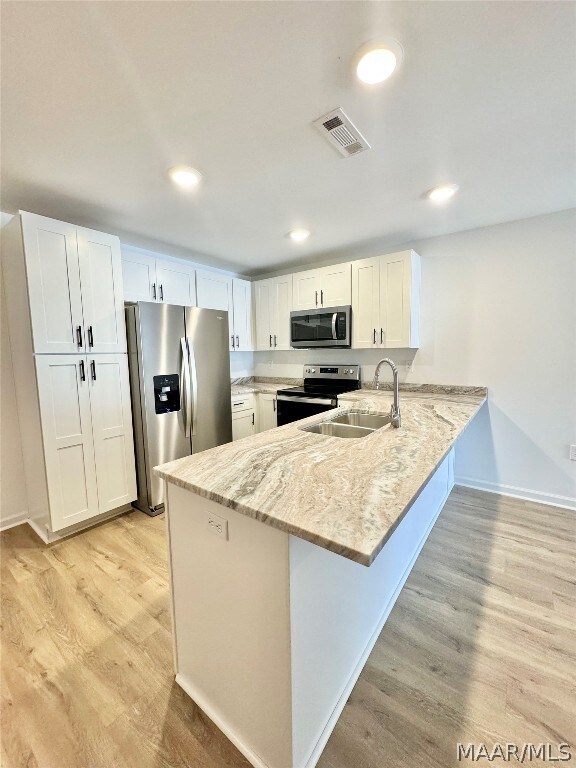
174 S Spring View Dr Enterprise, AL 36330
Highlights
- New Construction
- Covered patio or porch
- Central Heating and Cooling System
- Rucker Boulevard Elementary School Rated A-
About This Home
As of July 2024***$10,000.00 Price Reduction For Memorial Day Sale!!! Valid Unit Midnight Monday 5/27/24***
Welcome to 174 South Spring View Drive in Enterprise, AL! This charming townhouse offers a comfortable and modern living space. As you step inside, you'll be greeted by a spacious 1-story layout spanning 1208 square feet. The townhouse is thoughtfully designed with both comfort and style in mind. Featuring 2 bedrooms and 2 bathrooms, this home provides ample space for you and your loved ones. The bedrooms are cozy and inviting, offering a peaceful retreat at the end of the day. The kitchen is a true highlight, equipped with sleek stainless steel appliances that add a touch of elegance. The granite counters not only enhance the aesthetics but also provide a durable and functional workspace. Whether you're a seasoned chef or just enjoy cooking, this kitchen is sure to inspire your culinary adventures. LVP flooring throughout the townhouse adds a touch of sophistication and is both beautiful and easy to maintain. Located in a desirable neighborhood, this townhouse offers convenience and a community atmosphere. Don't miss the opportunity to make this your new home! Listing agent owns interest in selling company.
Townhouse Details
Home Type
- Townhome
Est. Annual Taxes
- $22
Year Built
- Built in 2024 | New Construction
Parking
- Driveway
Home Design
- Slab Foundation
- Vinyl Siding
Interior Spaces
- 1,209 Sq Ft Home
- 1-Story Property
Bedrooms and Bathrooms
- 2 Bedrooms
- 2 Full Bathrooms
Utilities
- Central Heating and Cooling System
- Heat Pump System
- Electric Water Heater
Additional Features
- Covered patio or porch
- Lot Dimensions are 20x150
Community Details
- Built by DEXTER GILLEY
- Dunwoody Subdivision, Magnolia Floorplan
Listing and Financial Details
- Home warranty included in the sale of the property
- Assessor Parcel Number 19 16 06 13 0 001 005.309
Ownership History
Purchase Details
Home Financials for this Owner
Home Financials are based on the most recent Mortgage that was taken out on this home.Purchase Details
Similar Homes in Enterprise, AL
Home Values in the Area
Average Home Value in this Area
Purchase History
| Date | Type | Sale Price | Title Company |
|---|---|---|---|
| Warranty Deed | $155,000 | None Listed On Document | |
| Warranty Deed | $105,000 | None Listed On Document |
Mortgage History
| Date | Status | Loan Amount | Loan Type |
|---|---|---|---|
| Open | $157,032 | New Conventional | |
| Previous Owner | $448,000 | New Conventional |
Property History
| Date | Event | Price | Change | Sq Ft Price |
|---|---|---|---|---|
| 07/22/2024 07/22/24 | Sold | $155,000 | 0.0% | $128 / Sq Ft |
| 05/23/2024 05/23/24 | Price Changed | $155,000 | -6.1% | $128 / Sq Ft |
| 05/04/2024 05/04/24 | For Sale | $165,000 | +120.0% | $136 / Sq Ft |
| 11/21/2016 11/21/16 | Sold | $75,000 | -8.5% | $55 / Sq Ft |
| 10/22/2016 10/22/16 | Pending | -- | -- | -- |
| 08/23/2016 08/23/16 | For Sale | $82,000 | -- | $60 / Sq Ft |
Tax History Compared to Growth
Tax History
| Year | Tax Paid | Tax Assessment Tax Assessment Total Assessment is a certain percentage of the fair market value that is determined by local assessors to be the total taxable value of land and additions on the property. | Land | Improvement |
|---|---|---|---|---|
| 2024 | $22 | $125 | $125 | $0 |
| 2023 | $22 | $500 | $500 | $0 |
| 2022 | $22 | $500 | $0 | $0 |
| 2021 | $22 | $500 | $0 | $0 |
| 2020 | $22 | $500 | $0 | $0 |
| 2019 | $22 | $500 | $0 | $0 |
| 2018 | $22 | $500 | $0 | $0 |
| 2017 | $22 | $500 | $0 | $0 |
| 2016 | $22 | $500 | $0 | $0 |
| 2015 | $22 | $500 | $0 | $0 |
| 2014 | $22 | $500 | $0 | $0 |
| 2011 | -- | $500 | $0 | $0 |
Agents Affiliated with this Home
-
Dex Gilley
D
Seller's Agent in 2024
Dex Gilley
RE/MAX
(334) 360-1501
101 Total Sales
-
GENNY STEWART

Buyer's Agent in 2024
GENNY STEWART
TEAM LINDA SIMMONS REAL ESTATE
(334) 313-8763
170 Total Sales
-
Cara Strickland-McCrea

Seller's Agent in 2016
Cara Strickland-McCrea
ERA Enterprise Realty Associates
(334) 477-4613
73 Total Sales
-
Kevena Williams

Buyer's Agent in 2016
Kevena Williams
TEAM LINDA SIMMONS REAL ESTATE
(334) 475-5567
93 Total Sales
Map
Source: Wiregrass REALTORS®
MLS Number: 549964
APN: 16-06-13-0-001-005.309
- 177 S Spring View Dr
- 159 S Springview Dr
- 150 S Springview Dr
- 125 S Spring View Dr
- 206 Savannah Dr
- 114 N Spring View Dr
- 208 Wakefield Way
- 214 Wakefield Way
- 311 Candlebrook Dr
- 144 Woodfield Place
- 3086 Achey Dr
- 155 Woodfield Place
- 153 Woodfield Place
- 151 Woodfield Place
- 0 Freedom Dr
- 115 Candlebrook Dr
- 2820 Brad Way
- 3170 Achey Dr
- 3109 Achey Dr
- 63 County Road 740
