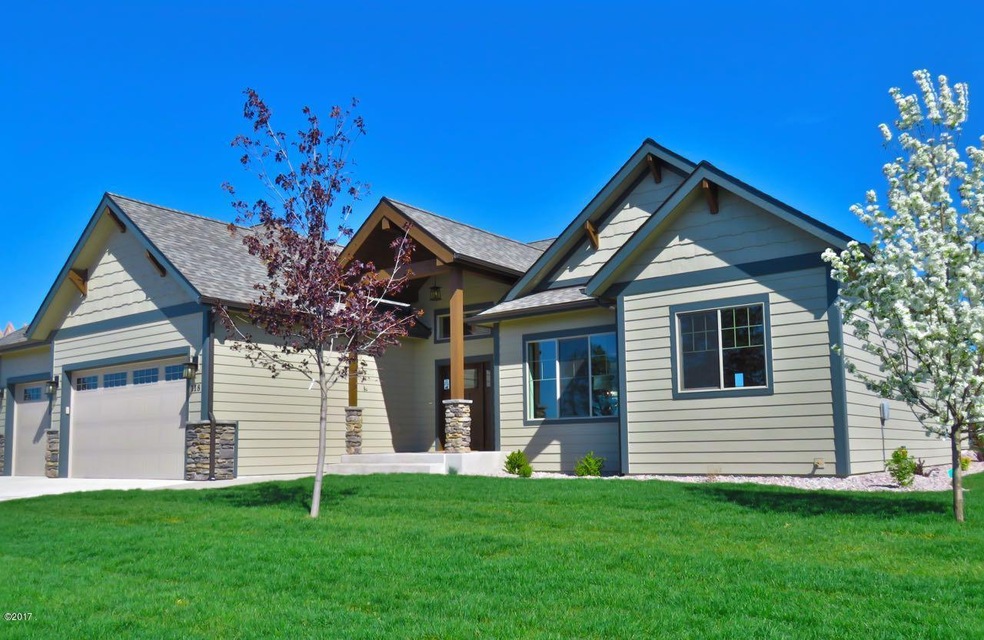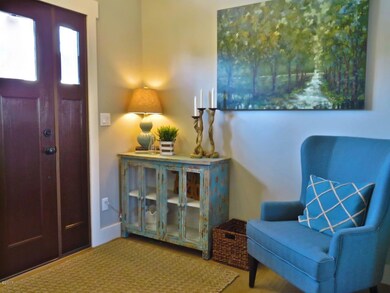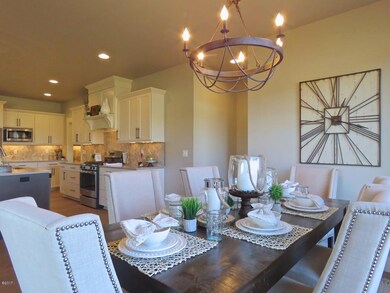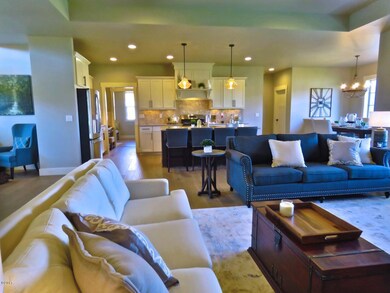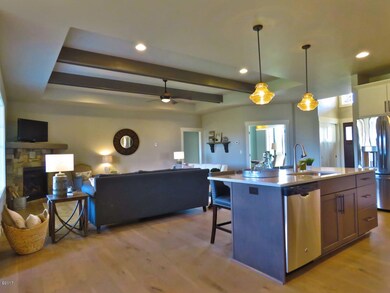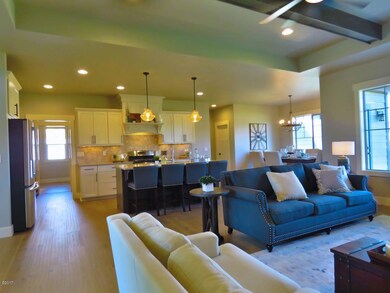
174 Sage Grouse Way Kalispell, MT 59901
Highlights
- Newly Remodeled
- Ranch Style House
- 3 Car Attached Garage
- Mountain View
- 1 Fireplace
- Patio
About This Home
As of September 2020Remarks: Currently under construction with early November occupancy. Photos depict a completed home with similar finishes.This Beautiful ranch style home is designed for comfort and convenience. With all your living on one floor this gorgeous home features a walk-in pantry, butlers pantry and lovely kitchen for the chef in the family. The modern 9' ceilings with tray accents give the home a warm, contemporary feel. There are many unique features and attention to detail such as a fireplace, ample storage and a great mudroom. The home includes 3 bedrooms, 2 baths and a den. For more information call Larry Sartain or your local real estate professional.
Last Agent to Sell the Property
Silverbrook Realty License #RRE-BRO-LIC-16159 Listed on: 07/16/2017
Last Buyer's Agent
Not Member
the MLS
Home Details
Home Type
- Single Family
Est. Annual Taxes
- $908
Year Built
- Built in 2017 | Newly Remodeled
Lot Details
- 0.35 Acre Lot
- Level Lot
- Few Trees
- Zoning described as R-2
HOA Fees
- $99 Monthly HOA Fees
Parking
- 3 Car Attached Garage
- Garage Door Opener
Home Design
- Ranch Style House
- Poured Concrete
- Wood Frame Construction
- Composition Roof
Interior Spaces
- 2,052 Sq Ft Home
- 1 Fireplace
- Mountain Views
- Basement
- Crawl Space
Kitchen
- Oven or Range
- Stove
- Microwave
- Dishwasher
- Disposal
Bedrooms and Bathrooms
- 3 Bedrooms
- 2 Full Bathrooms
Utilities
- Forced Air Heating System
- Heating System Uses Gas
- Hot Water Heating System
- Phone Available
Additional Features
- Energy-Efficient Appliances
- Patio
Community Details
- Silverbrook Subdivision
Listing and Financial Details
- Assessor Parcel Number 07407713104040000
Ownership History
Purchase Details
Purchase Details
Home Financials for this Owner
Home Financials are based on the most recent Mortgage that was taken out on this home.Purchase Details
Home Financials for this Owner
Home Financials are based on the most recent Mortgage that was taken out on this home.Purchase Details
Home Financials for this Owner
Home Financials are based on the most recent Mortgage that was taken out on this home.Similar Homes in Kalispell, MT
Home Values in the Area
Average Home Value in this Area
Purchase History
| Date | Type | Sale Price | Title Company |
|---|---|---|---|
| Interfamily Deed Transfer | -- | None Available | |
| Warranty Deed | -- | Insured Titles | |
| Warranty Deed | -- | First American Title Co | |
| Quit Claim Deed | -- | First American Title Company |
Mortgage History
| Date | Status | Loan Amount | Loan Type |
|---|---|---|---|
| Open | $345,000 | New Conventional | |
| Closed | $145,000 | New Conventional | |
| Previous Owner | $321,803 | Commercial |
Property History
| Date | Event | Price | Change | Sq Ft Price |
|---|---|---|---|---|
| 09/29/2020 09/29/20 | Sold | -- | -- | -- |
| 07/20/2020 07/20/20 | For Sale | $485,000 | +8.0% | $235 / Sq Ft |
| 12/01/2017 12/01/17 | Sold | -- | -- | -- |
| 08/08/2017 08/08/17 | Pending | -- | -- | -- |
| 07/16/2017 07/16/17 | For Sale | $449,000 | -- | $219 / Sq Ft |
Tax History Compared to Growth
Tax History
| Year | Tax Paid | Tax Assessment Tax Assessment Total Assessment is a certain percentage of the fair market value that is determined by local assessors to be the total taxable value of land and additions on the property. | Land | Improvement |
|---|---|---|---|---|
| 2024 | $5,232 | $671,900 | $0 | $0 |
| 2023 | $5,901 | $671,900 | $0 | $0 |
| 2022 | $4,665 | $464,400 | $0 | $0 |
| 2021 | $5,473 | $464,400 | $0 | $0 |
| 2020 | $5,378 | $432,200 | $0 | $0 |
| 2019 | $5,386 | $432,200 | $0 | $0 |
| 2018 | $5,333 | $409,800 | $0 | $0 |
| 2017 | $1,116 | $54,857 | $0 | $0 |
| 2016 | $908 | $53,136 | $0 | $0 |
| 2015 | $511 | $53,136 | $0 | $0 |
Agents Affiliated with this Home
-
Stefanie Hanson

Seller's Agent in 2020
Stefanie Hanson
Beckman's Real Estate
(406) 609-2212
204 Total Sales
-
Heather Smelker
H
Seller Co-Listing Agent in 2020
Heather Smelker
Keller Williams Realty Northwest Montana
(406) 471-8464
56 Total Sales
-
Jacob Berry

Buyer's Agent in 2020
Jacob Berry
Engel & Völkers Western Frontier - Whitefish
(406) 261-5095
118 Total Sales
-
Larry Sartain

Seller's Agent in 2017
Larry Sartain
Silverbrook Realty
(406) 871-5000
66 Total Sales
-
Andrea Falcon

Seller Co-Listing Agent in 2017
Andrea Falcon
Ibex Real Estate LLC
(406) 249-7429
12 Total Sales
-
N
Buyer's Agent in 2017
Not Member
the MLS
Map
Source: Montana Regional MLS
MLS Number: 21708997
APN: 07-4077-13-1-04-04-0000
- 118 E Swift Creek Way
- 150 Swede Trail
- 135 E Swift Creek Way
- 146 Sage Grouse Way
- 115 Stryker Peak Trail
- 118 Sage Grouse Way
- 135 W Monture Ct
- 126 Grouse Haven Way
- 128 Antler Peak Ln
- 3433 Goldenrod Ln
- 156 Antler Peak Ln
- 170 Hagerman Ln
- 154 W Swift Creek Way
- 3420 Goldenrod Ln
- 3418 Goldenrod Ln
- 3416 Goldenrod Ln
- 179 E Monture Ridge
- 125 & 127 Ponderosa Ln
- 1244 A Wintercrest Dr
- 417 Sirucek Ln
