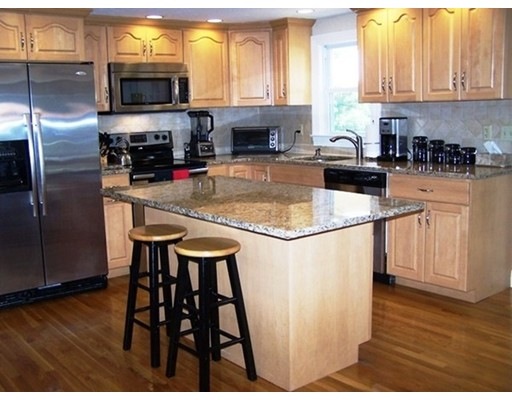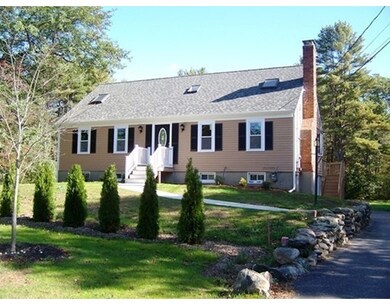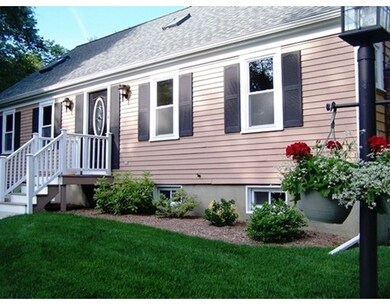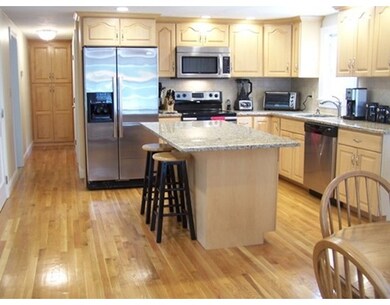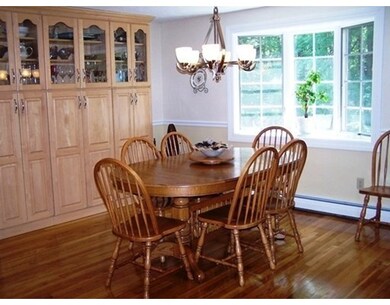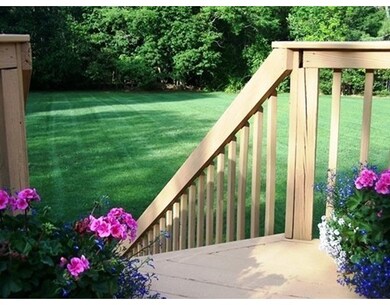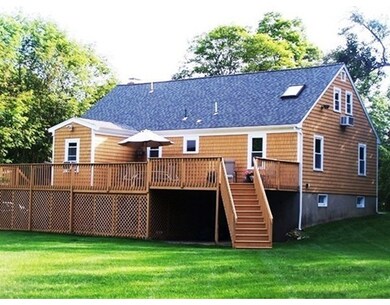
174 Spring St Hanson, MA 02341
About This Home
As of November 2020Want a renovated, open floor plan with lots of room and a large private lot set back off the street? They don't come any better than this one! This expanded cape was beautifully renovated inside and out in 2011 and still looks like new. Beautiful open kitchen and dining area with lots of cabinets, island with bar area, granite, and stainless steel appliances - all included. Gorgeous hardwood floors, 4 bdr/3 BA, fully finished walkout basement that could be used for family room, office, or converted to in-law. Large deck overlooking private backyard great for entertaining. New 4-bdr. septic in 2011 and Title V is passed. Large level yard that would be every kid's dream yard. Sprinkler system and lots of parking area. 200-amp service already wired for generator. Close to Hanover line and easy access to highway or 2 different commuter rail stations close by. Good access to the city without having to live in the congestion. This is one home you will be proud to own.
Last Agent to Sell the Property
Barton Wallace
Barton Property Group Listed on: 07/08/2015
Home Details
Home Type
Single Family
Est. Annual Taxes
$8,209
Year Built
1965
Lot Details
0
Listing Details
- Lot Description: Wooded, Level
- Other Agent: 2.00
- Special Features: None
- Property Sub Type: Detached
- Year Built: 1965
Interior Features
- Appliances: Range, Microwave, Refrigerator - ENERGY STAR, Dishwasher - ENERGY STAR
- Fireplaces: 1
- Has Basement: Yes
- Fireplaces: 1
- Number of Rooms: 8
- Electric: 220 Volts, 200 Amps
- Flooring: Tile, Hardwood
- Basement: Full, Finished, Walk Out, Interior Access, Garage Access
- Bedroom 2: First Floor, 13X10
- Bedroom 3: Second Floor, 19X17
- Bedroom 4: Second Floor, 15X10
- Bathroom #1: First Floor, 10X6
- Bathroom #2: Second Floor, 7X7
- Bathroom #3: Basement
- Kitchen: First Floor, 13X13
- Laundry Room: Basement, 8X5
- Living Room: First Floor, 17X12
- Master Bedroom: First Floor, 19X12
- Master Bedroom Description: Ceiling Fan(s), Flooring - Hardwood, Remodeled
- Dining Room: First Floor, 13X11
- Family Room: Basement, 27X16
Exterior Features
- Roof: Asphalt/Fiberglass Shingles
- Construction: Frame
- Exterior: Wood
- Exterior Features: Porch, Deck, Storage Shed, Sprinkler System, Horses Permitted
- Foundation: Poured Concrete
Garage/Parking
- Garage Parking: Under, Garage Door Opener, Work Area
- Garage Spaces: 1
- Parking: Paved Driveway
- Parking Spaces: 10
Utilities
- Cooling: Window AC
- Heating: Central Heat, Hot Water Baseboard, Gas
- Hot Water: Natural Gas
Condo/Co-op/Association
- HOA: No
Ownership History
Purchase Details
Home Financials for this Owner
Home Financials are based on the most recent Mortgage that was taken out on this home.Purchase Details
Home Financials for this Owner
Home Financials are based on the most recent Mortgage that was taken out on this home.Purchase Details
Purchase Details
Home Financials for this Owner
Home Financials are based on the most recent Mortgage that was taken out on this home.Purchase Details
Home Financials for this Owner
Home Financials are based on the most recent Mortgage that was taken out on this home.Purchase Details
Similar Homes in the area
Home Values in the Area
Average Home Value in this Area
Purchase History
| Date | Type | Sale Price | Title Company |
|---|---|---|---|
| Not Resolvable | $543,500 | None Available | |
| Not Resolvable | $362,702 | None Available | |
| Foreclosure Deed | $381,300 | None Available | |
| Not Resolvable | $432,000 | -- | |
| Deed | $169,500 | -- | |
| Deed | $165,000 | -- |
Mortgage History
| Date | Status | Loan Amount | Loan Type |
|---|---|---|---|
| Open | $100,000 | New Conventional | |
| Previous Owner | $290,161 | Commercial | |
| Previous Owner | $424,175 | FHA | |
| Previous Owner | $280,000 | Stand Alone Refi Refinance Of Original Loan | |
| Previous Owner | $254,000 | Purchase Money Mortgage | |
| Previous Owner | $408,500 | No Value Available | |
| Previous Owner | $9,900 | No Value Available |
Property History
| Date | Event | Price | Change | Sq Ft Price |
|---|---|---|---|---|
| 11/06/2020 11/06/20 | Sold | $543,500 | +2.6% | $269 / Sq Ft |
| 10/03/2020 10/03/20 | Pending | -- | -- | -- |
| 09/25/2020 09/25/20 | For Sale | $529,900 | +22.7% | $262 / Sq Ft |
| 09/11/2015 09/11/15 | Sold | $432,000 | -0.7% | $173 / Sq Ft |
| 08/14/2015 08/14/15 | Pending | -- | -- | -- |
| 07/20/2015 07/20/15 | For Sale | $435,000 | +0.7% | $174 / Sq Ft |
| 07/17/2015 07/17/15 | Off Market | $432,000 | -- | -- |
| 07/08/2015 07/08/15 | For Sale | $435,000 | -- | $174 / Sq Ft |
Tax History Compared to Growth
Tax History
| Year | Tax Paid | Tax Assessment Tax Assessment Total Assessment is a certain percentage of the fair market value that is determined by local assessors to be the total taxable value of land and additions on the property. | Land | Improvement |
|---|---|---|---|---|
| 2025 | $8,209 | $613,500 | $193,100 | $420,400 |
| 2024 | $8,040 | $600,900 | $187,500 | $413,400 |
| 2023 | $7,766 | $547,700 | $187,500 | $360,200 |
| 2022 | $7,578 | $502,200 | $170,400 | $331,800 |
| 2021 | $6,732 | $445,800 | $163,900 | $281,900 |
| 2020 | $6,630 | $434,200 | $158,300 | $275,900 |
| 2019 | $6,316 | $406,700 | $155,400 | $251,300 |
| 2018 | $6,242 | $394,300 | $149,500 | $244,800 |
| 2017 | $6,004 | $375,700 | $142,300 | $233,400 |
| 2016 | $5,539 | $334,700 | $142,300 | $192,400 |
| 2015 | $4,996 | $313,800 | $142,300 | $171,500 |
Agents Affiliated with this Home
-
Mark Maraglia

Seller's Agent in 2020
Mark Maraglia
EXIT Premier Real Estate
(508) 272-8761
3 in this area
167 Total Sales
-
Corie Nagle

Buyer's Agent in 2020
Corie Nagle
Conway - Scituate
(339) 793-0071
3 in this area
128 Total Sales
-
B
Seller's Agent in 2015
Barton Wallace
Barton Property Group
-
Robert Chestnut

Buyer's Agent in 2015
Robert Chestnut
Keller Williams Realty
(508) 294-0281
1 in this area
133 Total Sales
Map
Source: MLS Property Information Network (MLS PIN)
MLS Number: 71869895
APN: HANS-000100-000000-000021A
- Lot 7 Princeton Way
- 842 Whitman St
- 248 E Washington St
- 11 Hayford Trail Unit 14
- 22 Howland Trail Unit 34
- 34 Howland Trail - Cushing Trail Unit 28
- 20 Howland Trail Unit 10
- 15 Hayford Trail Unit 16
- 13 Hayford Trail Unit 15
- 9 Hayford Trail Unit 13
- 7 Hayford Trail Unit 12
- 5 Hayford Trail Unit 11
- 3 Hayford Trail Unit 10
- 1 Hayford Trail Unit 9
- 12 Hayford Trail Unit 17
- 418 E Washington St
- 261 Olde Forge Rd
- 38 Stonebridge Dr Unit 38
- 387 W Washington St
- 26 Stonebridge Dr
