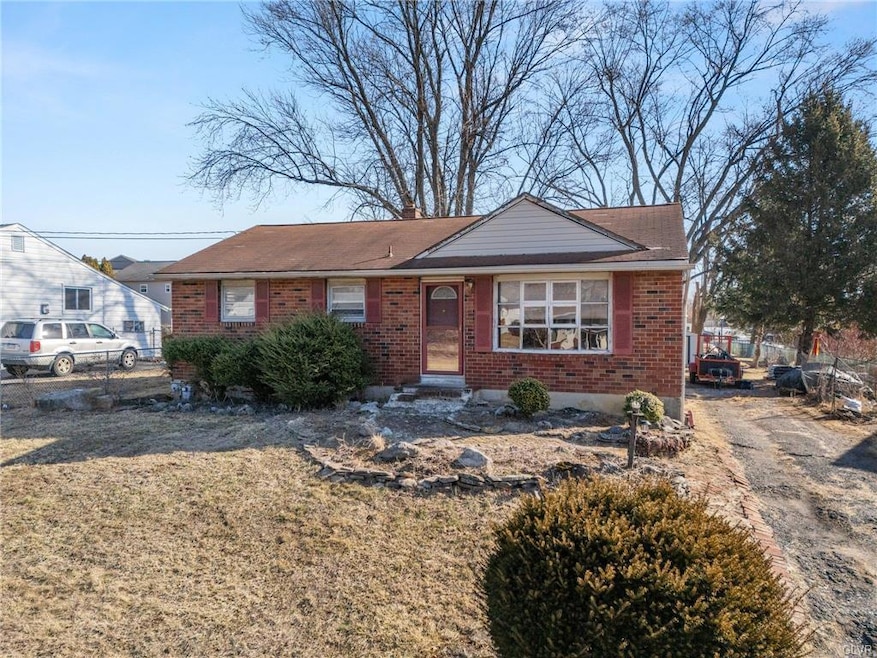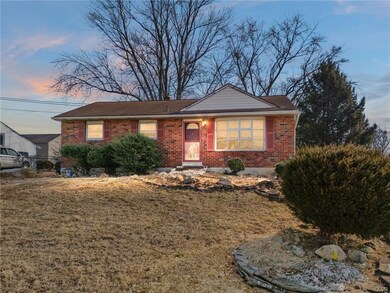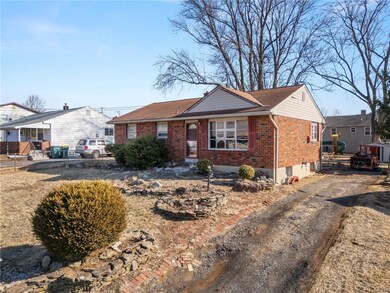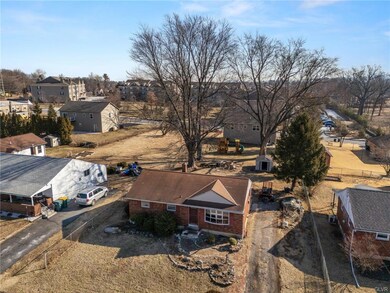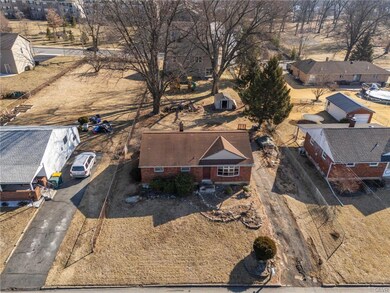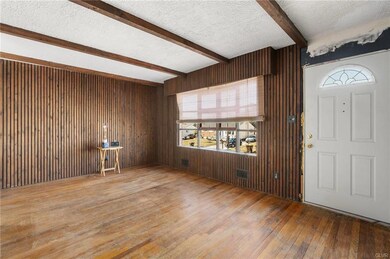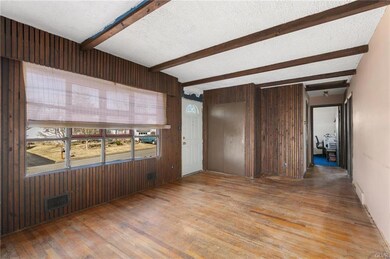
1740 11th St Bethlehem, PA 18020
Middletown NeighborhoodHighlights
- Wood Flooring
- Forced Air Heating System
- 3-minute walk to Birchwood Park
- Eat-In Kitchen
- 1-Story Property
About This Home
As of March 2025Welcome home! This three bedroom, one bathroom ranch is perfectly located in the heart of Bethlehem township. Just minutes from route 33, 78, and 22, this home has on and off street parking and a nice sized yard. As you enter the home you'll be greeted by a generous eat-in kitchen with beautiful tile flooring. The living room has a nice bay window and hardwood flooring. The bedrooms and bathroom provide ample space and closets. Downstairs you'll find a full basement with so much potential! With some TLC, this could be your next home!
Home Details
Home Type
- Single Family
Est. Annual Taxes
- $3,713
Year Built
- Built in 1958
Lot Details
- 8,400 Sq Ft Lot
- Property is zoned Mdr-Medium Density Residential
Home Design
- Brick Exterior Construction
- Asphalt Roof
Interior Spaces
- 950 Sq Ft Home
- 1-Story Property
- Basement Fills Entire Space Under The House
- Eat-In Kitchen
Flooring
- Wood
- Wall to Wall Carpet
- Ceramic Tile
Bedrooms and Bathrooms
- 3 Bedrooms
- 1 Full Bathroom
Laundry
- Electric Dryer
- Washer
Parking
- Driveway
- On-Street Parking
- Off-Street Parking
Utilities
- Window Unit Cooling System
- Forced Air Heating System
- Heating System Uses Gas
- Electric Water Heater
Listing and Financial Details
- Assessor Parcel Number N7NE4 58 6E 0205
Ownership History
Purchase Details
Home Financials for this Owner
Home Financials are based on the most recent Mortgage that was taken out on this home.Map
Similar Homes in Bethlehem, PA
Home Values in the Area
Average Home Value in this Area
Purchase History
| Date | Type | Sale Price | Title Company |
|---|---|---|---|
| Deed | $220,000 | Abe Settlement Services | |
| Deed | $220,000 | Abe Settlement Services |
Mortgage History
| Date | Status | Loan Amount | Loan Type |
|---|---|---|---|
| Previous Owner | $12,640 | Unknown |
Property History
| Date | Event | Price | Change | Sq Ft Price |
|---|---|---|---|---|
| 03/25/2025 03/25/25 | Sold | $220,000 | -12.0% | $232 / Sq Ft |
| 03/03/2025 03/03/25 | Pending | -- | -- | -- |
| 02/25/2025 02/25/25 | For Sale | $249,900 | -- | $263 / Sq Ft |
Tax History
| Year | Tax Paid | Tax Assessment Tax Assessment Total Assessment is a certain percentage of the fair market value that is determined by local assessors to be the total taxable value of land and additions on the property. | Land | Improvement |
|---|---|---|---|---|
| 2025 | $509 | $47,100 | $17,800 | $29,300 |
| 2024 | $3,614 | $47,100 | $17,800 | $29,300 |
| 2023 | $3,626 | $47,100 | $17,800 | $29,300 |
| 2022 | $3,594 | $47,100 | $17,800 | $29,300 |
| 2021 | $3,566 | $47,100 | $17,800 | $29,300 |
| 2020 | $3,570 | $47,100 | $17,800 | $29,300 |
| 2019 | $3,557 | $47,100 | $17,800 | $29,300 |
| 2018 | $3,459 | $47,100 | $17,800 | $29,300 |
| 2017 | $3,435 | $47,100 | $17,800 | $29,300 |
| 2016 | -- | $47,100 | $17,800 | $29,300 |
| 2015 | -- | $47,100 | $17,800 | $29,300 |
| 2014 | -- | $47,100 | $17,800 | $29,300 |
Source: Greater Lehigh Valley REALTORS®
MLS Number: 752817
APN: N7NE4-58-6E-0205
- 1751 11th St
- 1850 7th St
- 1705 4th St
- 2107 3rd St
- 3331 Walnut St
- 3122 Fairview St
- 1633 Freemansburg Rd
- 1800 Vintage Dr
- 3139 Wilson Ave
- 2542 9th St
- 3040 Keystone St
- 1932 Farmersville Rd
- 5200 Freemansburg Ave Unit 32
- 5200 Freemansburg Ave Unit 21
- 2670 14th St
- 3955 Spear St
- 3940 Dewalt St
- 3911 Dewalt St
- 3982 Trythall St
- 3645 Orth St
