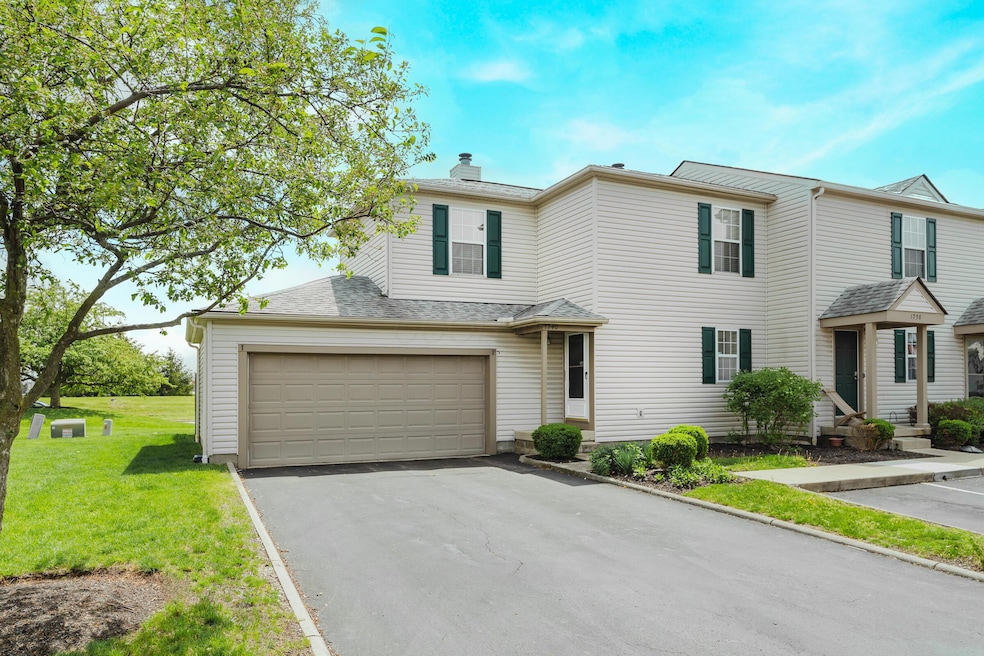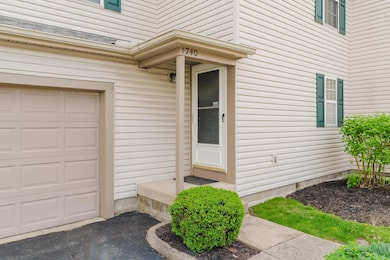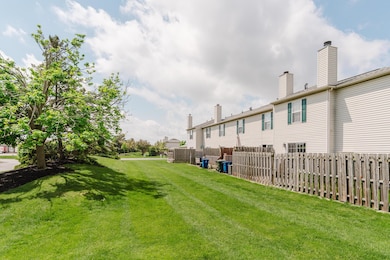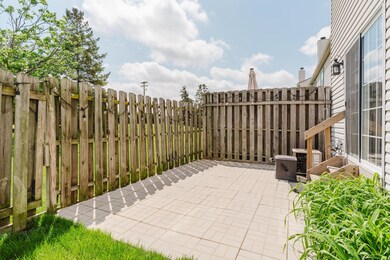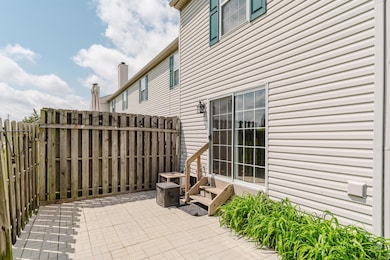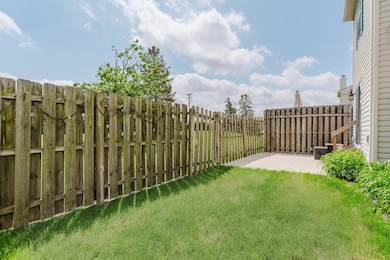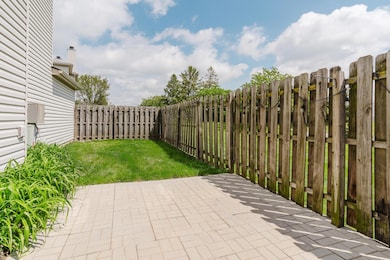
1740 Bennigan Dr Unit 115A Hilliard, OH 43026
Sweetwater NeighborhoodHighlights
- Fitness Center
- No Units Above
- Traditional Architecture
- Hilliard Bradley High School Rated A-
- Clubhouse
- Community Pool
About This Home
As of June 2025This updated 3-bedroom, 2-full-bath condo in the sought-after Hilliard Commons community offers the perfect blend of comfort and convenience with Hilliard Schools and Columbus taxes. The upstairs features three generously sized bedrooms with ample closet space, and a completely renovated full bath with a new shower w subway tile surround, glass doors and lateral drain, new vanity, and faucet. The entry level boasts a spacious living room with recently updated gas fireplace, offering direct access to the fenced courtyard ( with grass area for pets) , entry, and kitchen. The kitchen has been updated with sleek granite countertops, tumbled tile backsplash and ceramic tile floors. Attached to the entry is a 2-car garage with extra storage space, and two off-street guest parking spots are conveniently located in front of the garage. The finished lower level adds even more living space, including a rec room, updated laundry area ( washer and dryer included), and another full updated bath. Freshly painted throughout. Conventional , FHA and VA financing available. First American Eagle Premier Home condo warranty in place @ $575.00
Last Agent to Sell the Property
Cutler Real Estate License #448453 Listed on: 05/03/2025

Property Details
Home Type
- Condominium
Est. Annual Taxes
- $3,919
Year Built
- Built in 1994
Lot Details
- No Units Above
- End Unit
- No Units Located Below
- 1 Common Wall
- Fenced Yard
- Fenced
HOA Fees
- $265 Monthly HOA Fees
Parking
- 2 Car Attached Garage
Home Design
- Traditional Architecture
- Block Foundation
- Vinyl Siding
Interior Spaces
- 1,424 Sq Ft Home
- 2-Story Property
- Gas Log Fireplace
- Insulated Windows
- Basement
- Recreation or Family Area in Basement
Kitchen
- Electric Range
- Microwave
- Dishwasher
Flooring
- Carpet
- Ceramic Tile
Bedrooms and Bathrooms
- 3 Bedrooms
Laundry
- Laundry on lower level
- Electric Dryer Hookup
Outdoor Features
- Patio
Utilities
- Central Air
- Heat Pump System
Listing and Financial Details
- Assessor Parcel Number 560-227483
Community Details
Overview
- Association fees include lawn care, insurance, sewer, trash, water, snow removal
- Association Phone (614) 766-6500
- Associa c/o Paige HOA
- On-Site Maintenance
Amenities
- Clubhouse
- Recreation Room
Recreation
- Fitness Center
- Community Pool
- Snow Removal
Ownership History
Purchase Details
Home Financials for this Owner
Home Financials are based on the most recent Mortgage that was taken out on this home.Purchase Details
Home Financials for this Owner
Home Financials are based on the most recent Mortgage that was taken out on this home.Purchase Details
Purchase Details
Purchase Details
Home Financials for this Owner
Home Financials are based on the most recent Mortgage that was taken out on this home.Purchase Details
Home Financials for this Owner
Home Financials are based on the most recent Mortgage that was taken out on this home.Purchase Details
Similar Homes in the area
Home Values in the Area
Average Home Value in this Area
Purchase History
| Date | Type | Sale Price | Title Company |
|---|---|---|---|
| Deed | $265,000 | Service Title Agency | |
| Warranty Deed | $225,000 | World Class Title | |
| Special Warranty Deed | -- | Talon Group | |
| Sheriffs Deed | $68,000 | None Available | |
| Warranty Deed | $114,900 | None Available | |
| Survivorship Deed | $101,200 | -- | |
| Warranty Deed | $80,800 | -- |
Mortgage History
| Date | Status | Loan Amount | Loan Type |
|---|---|---|---|
| Previous Owner | $117,370 | VA | |
| Previous Owner | $101,200 | Purchase Money Mortgage | |
| Previous Owner | $82,500 | Unknown |
Property History
| Date | Event | Price | Change | Sq Ft Price |
|---|---|---|---|---|
| 06/05/2025 06/05/25 | Sold | $265,000 | -1.8% | $186 / Sq Ft |
| 05/23/2025 05/23/25 | Pending | -- | -- | -- |
| 05/03/2025 05/03/25 | For Sale | $269,900 | +20.0% | $190 / Sq Ft |
| 07/11/2022 07/11/22 | Sold | $225,000 | 0.0% | $220 / Sq Ft |
| 06/28/2022 06/28/22 | Pending | -- | -- | -- |
| 06/25/2022 06/25/22 | Price Changed | $225,000 | -6.2% | $220 / Sq Ft |
| 06/21/2022 06/21/22 | For Sale | $239,900 | -- | $234 / Sq Ft |
Tax History Compared to Growth
Tax History
| Year | Tax Paid | Tax Assessment Tax Assessment Total Assessment is a certain percentage of the fair market value that is determined by local assessors to be the total taxable value of land and additions on the property. | Land | Improvement |
|---|---|---|---|---|
| 2024 | $3,919 | $67,940 | $10,850 | $57,090 |
| 2023 | $3,408 | $67,940 | $10,850 | $57,090 |
| 2022 | $2,565 | $41,970 | $5,460 | $36,510 |
| 2021 | $2,562 | $41,970 | $5,460 | $36,510 |
| 2020 | $2,555 | $41,970 | $5,460 | $36,510 |
| 2019 | $2,300 | $32,270 | $4,200 | $28,070 |
| 2018 | $2,234 | $32,270 | $4,200 | $28,070 |
| 2017 | $2,291 | $32,270 | $4,200 | $28,070 |
| 2016 | $2,323 | $30,310 | $5,250 | $25,060 |
| 2015 | $2,177 | $30,310 | $5,250 | $25,060 |
| 2014 | $2,181 | $30,310 | $5,250 | $25,060 |
| 2013 | $1,164 | $31,920 | $5,530 | $26,390 |
Agents Affiliated with this Home
-

Seller's Agent in 2025
James Meyer
Cutler Real Estate
(614) 403-2000
1 in this area
201 Total Sales
-
L
Buyer's Agent in 2025
LYAZID BOUDJENNAD
Red 1 Realty
(614) 591-2800
2 in this area
18 Total Sales
-

Seller's Agent in 2022
Susan Brock
New Millennium Realty
(614) 607-0061
1 in this area
52 Total Sales
-

Buyer's Agent in 2022
Marybeth Tvaroch
Key Realty
(614) 633-5613
1 in this area
19 Total Sales
Map
Source: Columbus and Central Ohio Regional MLS
MLS Number: 225015023
APN: 560-227483
- 5690 Kilbury Ln Unit 120d
- 5701 Kilbury Ln Unit 124A
- 5725 Kilbury Ln Unit 123C
- 5692 Palos Ln Unit 168D
- 1814 Bennigan Dr Unit 88B
- 1807 Messner Dr Unit 65D
- 1652 Bennigan Dr Unit 175A
- 1845 Messner Dr Unit 57E
- 5641 Everbrook Dr Unit 42D
- 5930 Lakefront Ave
- 2037 Burbridge Ln Unit 31B
- 5630 Valencia Park Blvd Unit 20C
- 1566 Galleon Blvd
- 5957 Lakefront Ave
- 1420 Bellow Falls Place
- 5622 Andrea Ln
- 5983 Cape Coral Ln
- 5974 Timberbrook Ln
- 2010 Dry Wash Rd
- 5809 Annmary Rd
