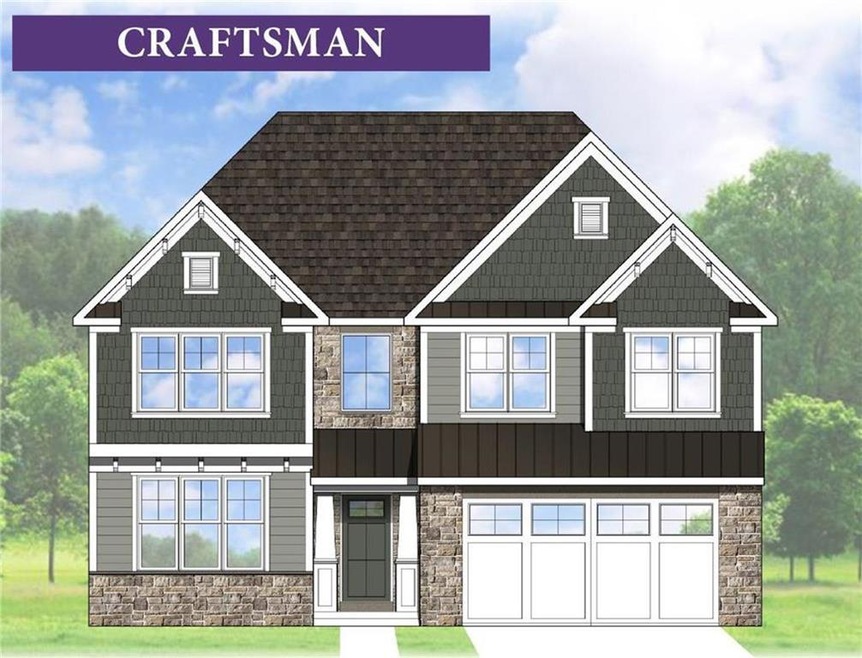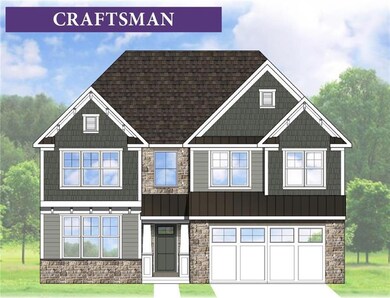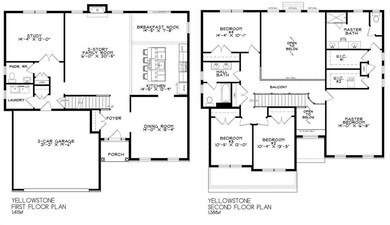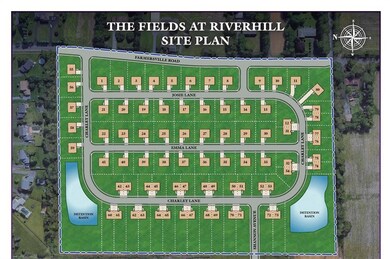
1740 Emma Ln Unit Lot 25 Bethlehem, PA 18020
Middletown NeighborhoodEstimated Value: $636,705 - $686,000
Highlights
- New Construction
- Family Room with Fireplace
- 2 Car Attached Garage
- Deck
- Wood Flooring
- Walk-In Closet
About This Home
As of October 2022Quick Delivery!! The Fields at RiverHill built by award-winning Kay Builders. This beautiful Yellowstone Craftsman is under construction and will be ready for move-in this fall. Our popular floor plan offers an open concept floor plan with a formal dining room and living room in the front, a two-story family room that opens to the kitchen, and a private study with french doors in the rear. The family room has a gas fireplace surrounded by windows. A spacious laundry room completes the first floor. The second floor offers a dramatic and sunny overlook of the lower level. The master suite offers two walk-in closets and a spacious bath with a shower and a private water closet. If you're looking to finish the basement you will be pleased to know that we have prepared it for a half bath. Call now for a personal tour of this floor plan. Other elevations, floor plans & homesites are available. Convenient Location, Low HOA, Builders Warranty! RH 25
Last Agent to Sell the Property
Brian McKendry
Kay Builders, Inc. Listed on: 05/05/2022

Home Details
Home Type
- Single Family
Est. Annual Taxes
- $1,161
Year Built
- 2022
Lot Details
- 10,500 Sq Ft Lot
- Property is zoned R-5-Medium Density Residential
Home Design
- Asphalt Roof
- Vinyl Construction Material
- Stone
Interior Spaces
- 2,191 Sq Ft Home
- 3-Story Property
- Family Room with Fireplace
- Family Room Downstairs
- Dining Area
- Basement Fills Entire Space Under The House
Kitchen
- Gas Oven
- Microwave
- Dishwasher
- Kitchen Island
- Disposal
Flooring
- Wood
- Wall to Wall Carpet
- Tile
Bedrooms and Bathrooms
- 4 Bedrooms
- Walk-In Closet
Laundry
- Laundry on upper level
- Washer and Dryer Hookup
Parking
- 2 Car Attached Garage
- On-Street Parking
- Off-Street Parking
Outdoor Features
- Deck
Utilities
- Central Air
- Heating System Uses Gas
- 101 to 200 Amp Service
- Gas Water Heater
Community Details
- Property has a Home Owners Association
Listing and Financial Details
- Home warranty included in the sale of the property
Ownership History
Purchase Details
Home Financials for this Owner
Home Financials are based on the most recent Mortgage that was taken out on this home.Similar Homes in the area
Home Values in the Area
Average Home Value in this Area
Purchase History
| Date | Buyer | Sale Price | Title Company |
|---|---|---|---|
| George Christopher | $564,395 | -- |
Mortgage History
| Date | Status | Borrower | Loan Amount |
|---|---|---|---|
| Open | George Christopher | $393,500 |
Property History
| Date | Event | Price | Change | Sq Ft Price |
|---|---|---|---|---|
| 10/18/2022 10/18/22 | Sold | $564,395 | +20122.0% | $258 / Sq Ft |
| 08/30/2022 08/30/22 | Pending | -- | -- | -- |
| 05/05/2022 05/05/22 | For Sale | $2,791 | -- | $1 / Sq Ft |
Tax History Compared to Growth
Tax History
| Year | Tax Paid | Tax Assessment Tax Assessment Total Assessment is a certain percentage of the fair market value that is determined by local assessors to be the total taxable value of land and additions on the property. | Land | Improvement |
|---|---|---|---|---|
| 2025 | $1,161 | $107,500 | $23,100 | $84,400 |
| 2024 | $8,250 | $107,500 | $23,100 | $84,400 |
| 2023 | $8,276 | $107,500 | $23,100 | $84,400 |
| 2022 | $397 | $5,200 | $5,200 | $0 |
Agents Affiliated with this Home
-

Seller's Agent in 2022
Brian McKendry
Kay Builders, Inc.
(267) 978-5337
46 in this area
223 Total Sales
-
Merry Cardone

Buyer's Agent in 2022
Merry Cardone
Equity Lehigh Valley LLC
(610) 730-3713
1 in this area
16 Total Sales
Map
Source: Greater Lehigh Valley REALTORS®
MLS Number: 692419
APN: N7 13 10-25 0205
- 1757 Josie Ln
- 1770 Blush Ct
- 1800 Vintage Dr
- 1932 Farmersville Rd
- 5200 Freemansburg Ave Unit 21
- 1850 7th St
- 2179 Cook Dr
- 1647 4th St
- 3955 Spear St
- 2585 Raya Way
- 4995 Preakness Place
- 2408 Emanuel Ct
- 3940 Dewalt St
- 2107 3rd St
- 3911 Dewalt St
- 3331 Walnut St
- 2104 Schwab Ave
- 2617 5th St
- 3122 Fairview St
- 3139 Wilson Ave
- 1740 Emma Ln Unit Lot 23
- 1740 Emma Ln Unit Lot 25
- 1732 Emma Ln
- 1760 Emma Ln
- 1741 Emma Ln Unit Lot 38
- 1733 Emma Ln Unit LOT 37
- 1733 Emma Ln
- 1761 Emma Ln Unit LOT 39
- 1731 Josie Ln Unit LOT 17
- 1745 Josie Ln
- 1757 Josie Ln Unit Lot 14
- 1718 Emma Ln Unit LOT 27
- 1717 Emma Ln Unit Lot 36
- 1772 Emma Ln Unit Lot 23
- 1750 Charley Ln Unit Lot 45
- 1734 Charley Ln Unit Lot 46
- 1773 Emma Ln Unit Lot 40
- 1752 Charley Ln Unit Lot 44
- 1719 Josie Ln
- 1732 Charley Ln Unit Lot 47



