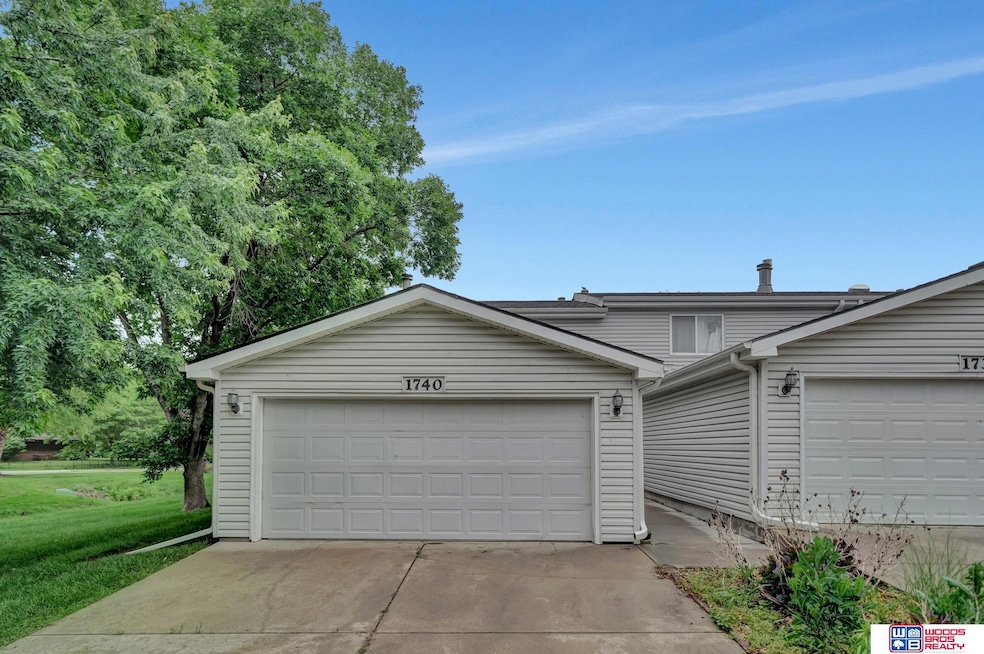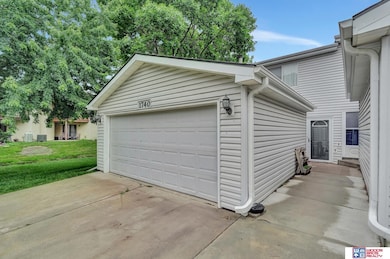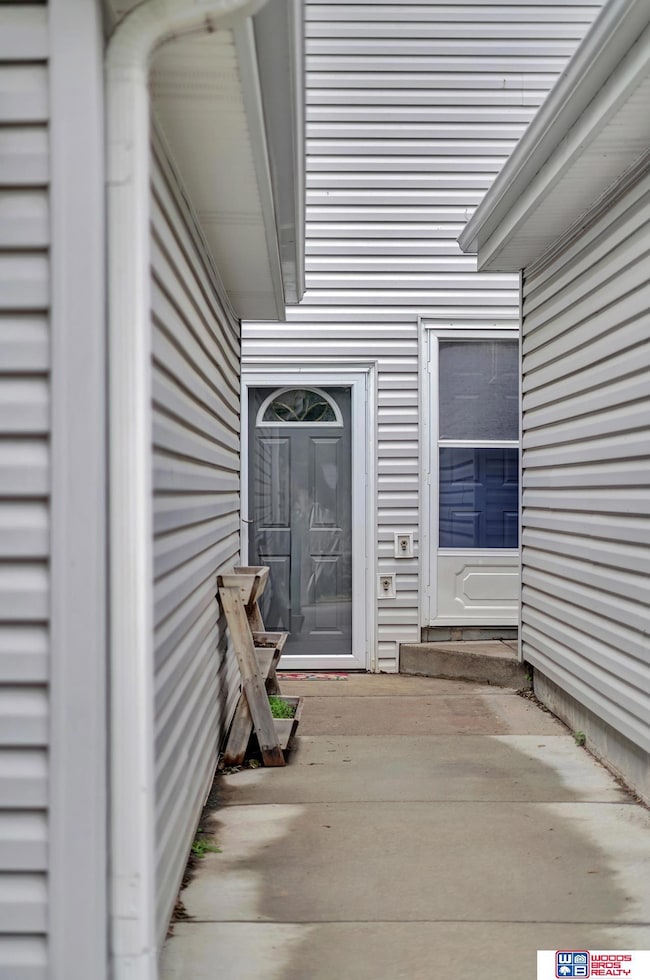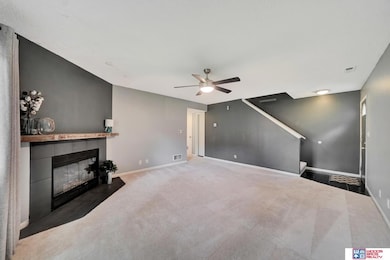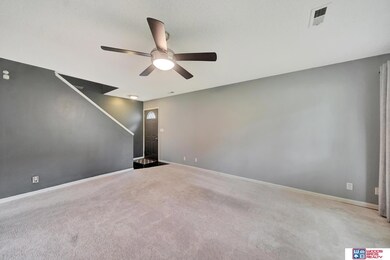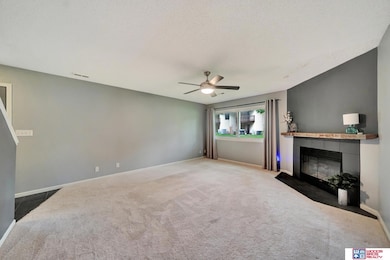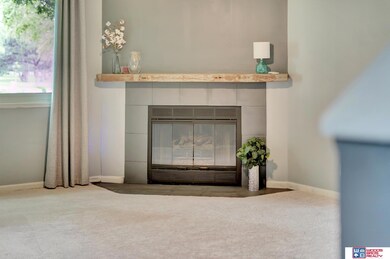
1740 Granada Ln Lincoln, NE 68528
Highlights
- Spa
- Traditional Architecture
- Corner Lot
- Deck
- Whirlpool Bathtub
- Porch
About This Home
As of July 2025Spacious townhome just one block from Capitol Beach! This well-maintained home features an attached double garage and a welcoming great room with a cozy wood-burning fireplace. The open kitchen flows into the dining area with access to a private patio, plus a convenient half bath on the main level. Upstairs, you’ll find two generously sized bedrooms, each with its own bath. The primary suite offers a jetted tub, shower, and a private deck with a peek at the water. Enjoy easy access to downtown Lincoln, I-80, and I-180.
Last Agent to Sell the Property
Woods Bros Realty License #20090627 Listed on: 05/28/2025

Townhouse Details
Home Type
- Townhome
Est. Annual Taxes
- $2,464
Year Built
- Built in 1991
Lot Details
- 1,816 Sq Ft Lot
- Lot Dimensions are 25 x 72
- Lot includes common area
- Level Lot
- Sprinkler System
HOA Fees
- $283 Monthly HOA Fees
Parking
- 2 Car Attached Garage
- Garage Door Opener
Home Design
- Traditional Architecture
- Slab Foundation
- Composition Roof
- Vinyl Siding
Interior Spaces
- 1,518 Sq Ft Home
- 2-Story Property
- Ceiling Fan
- Wood Burning Fireplace
Kitchen
- Oven or Range
- Microwave
- Dishwasher
- Disposal
Flooring
- Carpet
- Laminate
- Ceramic Tile
Bedrooms and Bathrooms
- 2 Bedrooms
- Whirlpool Bathtub
- Shower Only
Laundry
- Dryer
- Washer
Outdoor Features
- Spa
- Deck
- Porch
Schools
- Lakeview Elementary School
- Park Middle School
- Lincoln High School
Utilities
- Forced Air Heating and Cooling System
- Fiber Optics Available
- Phone Available
- Cable TV Available
Community Details
- Association fees include ground maintenance, snow removal, insurance, trash
- Capitol Beach Park Association
- Capitol Beach Subdivision
Listing and Financial Details
- Assessor Parcel Number 1021424012000
Ownership History
Purchase Details
Home Financials for this Owner
Home Financials are based on the most recent Mortgage that was taken out on this home.Purchase Details
Home Financials for this Owner
Home Financials are based on the most recent Mortgage that was taken out on this home.Purchase Details
Home Financials for this Owner
Home Financials are based on the most recent Mortgage that was taken out on this home.Purchase Details
Purchase Details
Similar Homes in Lincoln, NE
Home Values in the Area
Average Home Value in this Area
Purchase History
| Date | Type | Sale Price | Title Company |
|---|---|---|---|
| Warranty Deed | $203,000 | 402 Title Services | |
| Warranty Deed | $198,000 | -- | |
| Warranty Deed | $103,000 | Nebraska Land Title & Abstra | |
| Special Warranty Deed | $430,000 | Ntc | |
| Interfamily Deed Transfer | -- | -- |
Mortgage History
| Date | Status | Loan Amount | Loan Type |
|---|---|---|---|
| Open | $180,000 | New Conventional | |
| Previous Owner | $194,413 | FHA | |
| Previous Owner | $80,000 | New Conventional |
Property History
| Date | Event | Price | Change | Sq Ft Price |
|---|---|---|---|---|
| 07/14/2025 07/14/25 | Sold | $202,500 | -7.9% | $133 / Sq Ft |
| 06/29/2025 06/29/25 | Pending | -- | -- | -- |
| 05/28/2025 05/28/25 | For Sale | $219,900 | +114.5% | $145 / Sq Ft |
| 05/13/2015 05/13/15 | Sold | $102,500 | -2.4% | $68 / Sq Ft |
| 04/08/2015 04/08/15 | Pending | -- | -- | -- |
| 03/27/2015 03/27/15 | For Sale | $105,000 | -- | $69 / Sq Ft |
Tax History Compared to Growth
Tax History
| Year | Tax Paid | Tax Assessment Tax Assessment Total Assessment is a certain percentage of the fair market value that is determined by local assessors to be the total taxable value of land and additions on the property. | Land | Improvement |
|---|---|---|---|---|
| 2024 | $2,464 | $178,300 | $25,000 | $153,300 |
| 2023 | $2,988 | $178,300 | $25,000 | $153,300 |
| 2022 | $2,724 | $136,700 | $25,000 | $111,700 |
| 2021 | $2,577 | $136,700 | $25,000 | $111,700 |
| 2020 | $2,497 | $130,700 | $25,000 | $105,700 |
| 2019 | $2,498 | $130,700 | $25,000 | $105,700 |
| 2018 | $2,083 | $108,500 | $20,000 | $88,500 |
| 2017 | $2,102 | $108,500 | $20,000 | $88,500 |
| 2016 | $2,019 | $103,700 | $20,000 | $83,700 |
| 2015 | $2,005 | $103,700 | $20,000 | $83,700 |
| 2014 | $1,982 | $101,900 | $20,000 | $81,900 |
| 2013 | -- | $101,900 | $20,000 | $81,900 |
Agents Affiliated with this Home
-
Lois Kohmetscher

Seller's Agent in 2025
Lois Kohmetscher
Wood Bros Realty
(402) 984-4392
161 Total Sales
-
Gordon Opp

Seller's Agent in 2015
Gordon Opp
Wood Bros Realty
(402) 617-1129
72 Total Sales
Map
Source: Great Plains Regional MLS
MLS Number: 22514340
APN: 10-21-424-012-000
- 1761 Surfside Dr Unit 20
- 1864 W S St Unit 17
- 550 Lakeside Dr Unit 43
- 509 NW 16th St Unit 5
- 511 NW 16th St Unit 6
- 566 Lakeside Dr Unit 48
- 401 NW 16th St
- 1301 Surfside Ct
- 112 W Lakeshore Dr
- 1521 W Q St
- 2126 Lockwood Ct
- 1105 Surfside Dr
- 551 NW 9th St
- 709 Pier 3
- 762 W Lakeshore Dr
- 600 Pier 1
- 1342 Pelican Bay Place
- 922 Lamont Dr
- 2331 W C Ct
- 3401 W C St
