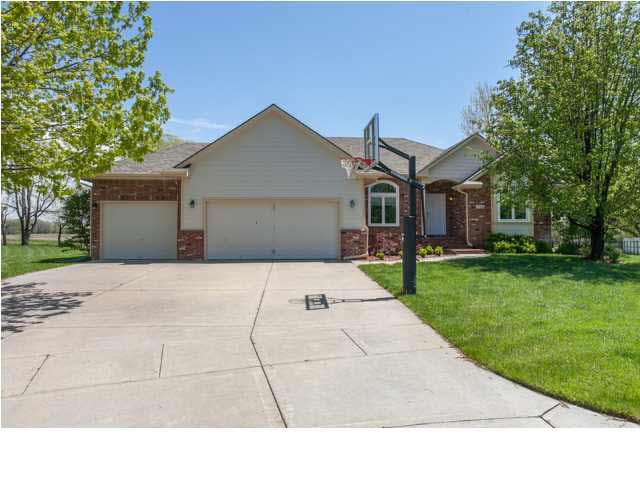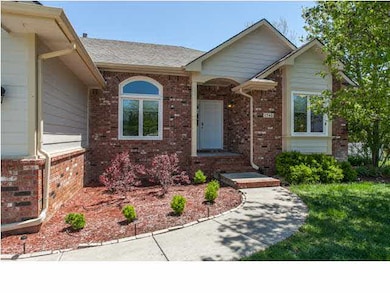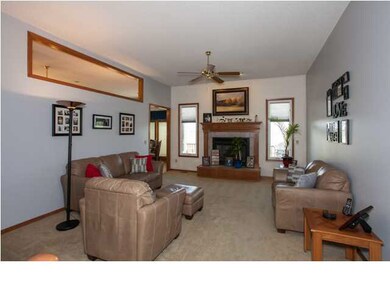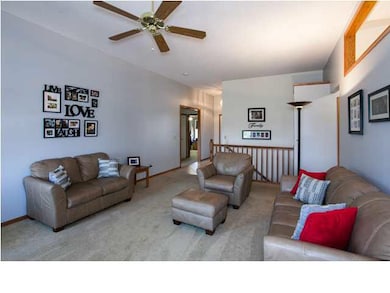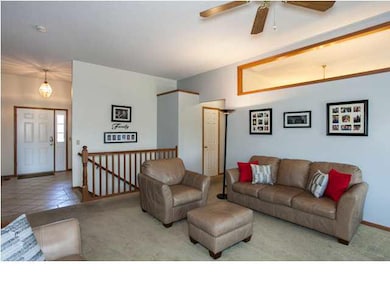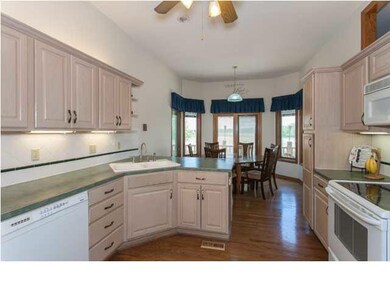
1740 Lantern Lane Ct Andover, KS 67002
Estimated Value: $342,000 - $626,200
Highlights
- In Ground Pool
- Deck
- Game Room
- Prairie Creek Elementary School Rated A
- Ranch Style House
- Home Office
About This Home
As of April 2014Andover Schools - NO SPECIALS!! Price reduced on this great home designed for an active family. Home has 5 bedrooms, 3 baths, rec room with room for a pool table, master bedroom with adjacent office and/or sitting room. For outdoor entertaining there's a great outdoor pool, deck for grilling and a basketball goal. Other features include gas starter fireplace, walk in pantry, new exterior paint in 2012, new roof in 2011 and for the active family a newer 75 gallon water heater. Refrigerator, washer and dryer will remain with the home! Carpeting is negotiable.
Last Listed By
Susan Johnson
Berkshire Hathaway PenFed Realty License #BR00032763 Listed on: 05/13/2013
Home Details
Home Type
- Single Family
Est. Annual Taxes
- $4,608
Year Built
- Built in 1997
Lot Details
- Cul-De-Sac
- Wood Fence
- Irregular Lot
- Sprinkler System
Home Design
- Ranch Style House
- Frame Construction
- Composition Roof
Interior Spaces
- Ceiling Fan
- Fireplace
- Attached Fireplace Door
- Window Treatments
- Home Office
- Game Room
Kitchen
- Breakfast Bar
- Oven or Range
- Range Hood
- Microwave
- Dishwasher
- Disposal
Bedrooms and Bathrooms
- 6 Bedrooms
- Split Bedroom Floorplan
- Separate Shower in Primary Bathroom
Laundry
- Laundry on main level
- Dryer
- Washer
Finished Basement
- Basement Fills Entire Space Under The House
- Bedroom in Basement
Home Security
- Storm Windows
- Storm Doors
Parking
- 3 Car Attached Garage
- Garage Door Opener
Pool
- In Ground Pool
- Pool Equipment Stays
Outdoor Features
- Deck
- Rain Gutters
Schools
- Andover Elementary School
- Andover Central Middle School
- Andover Central High School
Utilities
- Forced Air Heating and Cooling System
Community Details
- Heather Lake Subdivision
Listing and Financial Details
- Assessor Parcel Number 25966
Ownership History
Purchase Details
Home Financials for this Owner
Home Financials are based on the most recent Mortgage that was taken out on this home.Similar Homes in Andover, KS
Home Values in the Area
Average Home Value in this Area
Purchase History
| Date | Buyer | Sale Price | Title Company |
|---|---|---|---|
| Tompkins Lance L | -- | Security 1St Title |
Property History
| Date | Event | Price | Change | Sq Ft Price |
|---|---|---|---|---|
| 04/30/2014 04/30/14 | Sold | -- | -- | -- |
| 04/04/2014 04/04/14 | Pending | -- | -- | -- |
| 05/13/2013 05/13/13 | For Sale | $265,000 | -- | $74 / Sq Ft |
Tax History Compared to Growth
Tax History
| Year | Tax Paid | Tax Assessment Tax Assessment Total Assessment is a certain percentage of the fair market value that is determined by local assessors to be the total taxable value of land and additions on the property. | Land | Improvement |
|---|---|---|---|---|
| 2024 | $114 | $75,498 | $2,866 | $72,632 |
| 2023 | $320 | $2,090 | $2,090 | $0 |
| 2022 | $5,510 | $41,595 | $2,003 | $39,592 |
| 2021 | $5,510 | $35,454 | $2,003 | $33,451 |
| 2020 | $5,651 | $34,810 | $2,861 | $31,949 |
| 2019 | $5,510 | $33,637 | $2,861 | $30,776 |
| 2018 | $5,745 | $35,208 | $2,861 | $32,347 |
| 2017 | $4,720 | $28,986 | $2,861 | $26,125 |
| 2014 | -- | $262,000 | $24,880 | $237,120 |
Agents Affiliated with this Home
-
S
Seller's Agent in 2014
Susan Johnson
Berkshire Hathaway PenFed Realty
-
Dee Dee Krehbiel
D
Buyer's Agent in 2014
Dee Dee Krehbiel
Reece Nichols South Central Kansas
(316) 880-1358
1 in this area
79 Total Sales
Map
Source: South Central Kansas MLS
MLS Number: 352204
APN: 309-31-0-10-02-011-00-0
- 1542 S Meadowhaven St
- 1522 S Andover Rd
- 607 Aspen Creek Ct
- 307 W Waterford Ct
- 223 W Waterford Ct
- 219 W Waterford Ct
- 2342 S Nicole St
- 15806 E Woodcreek St
- 827 S Sunset Cir
- 741 S Westview Cir
- 743 S Shade Ct
- 721 S Westview Cir
- 621 S Ruth Ave
- 219 E Pine Meadow Ct
- 520 E Shade
- 719 Cherrywood Cir
- 15206 E Sweetgum Ct
- 1657 S Logan Pass
- 1684 S Logan Pass
- 1315 S Ridgehurst Cir
- 1740 Lantern Lane Ct
- 1746 Lantern Lane Ct
- 1732 Lantern Lane Ct
- 1722 Lantern Lane Ct
- 1741 Lantern Lane Ct
- 1650 Crest Ct
- 1708 Lantern Lane Ct
- 1715 Lantern Lane Ct
- 1656 Crest Ct
- 1644 Crest Ct
- 1705 Lantern Lane Ct
- 1638 Crest Ct
- 1653 Lantern Lane Ct
- 1626 Lantern Lane Ct
- 1643 Lantern Lane Ct
- 1635 Lantern Lane Ct
- 713 Cavalcade Ln
- 1618 Lantern Lane Ct
- 1621 Lantern Lane Ct
- 1728 S Heather Lake Ct
