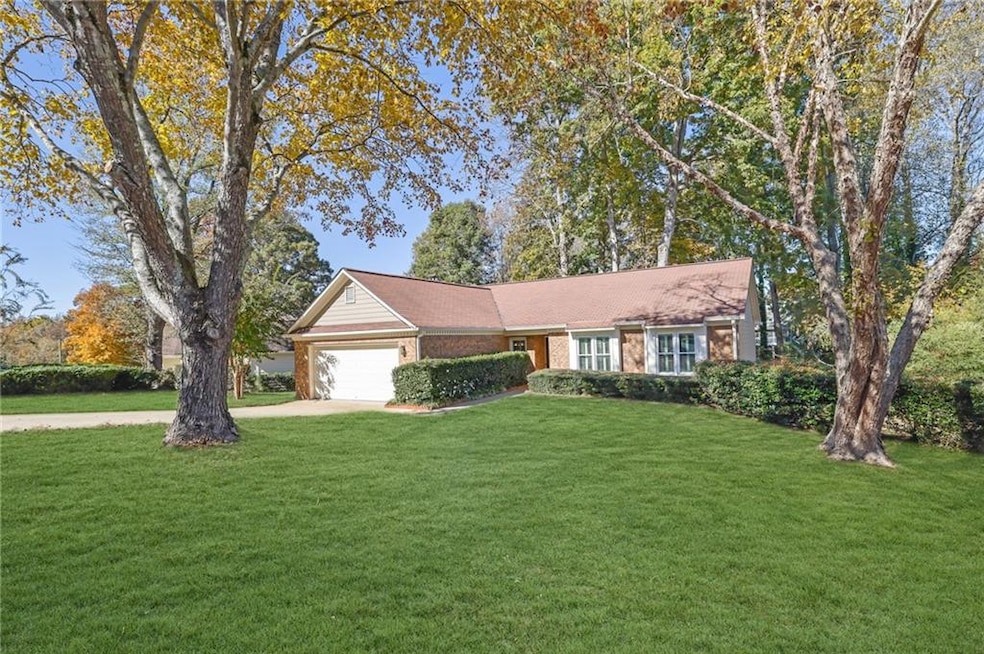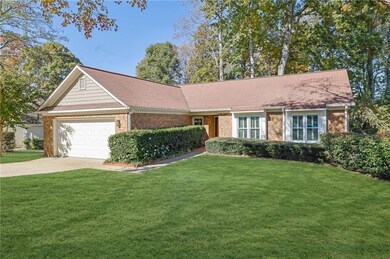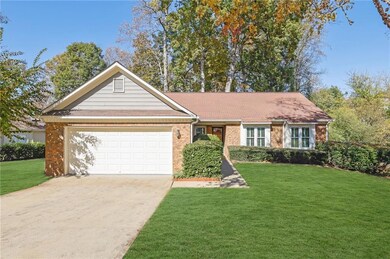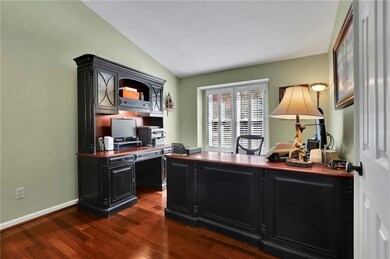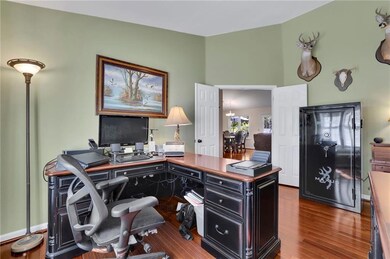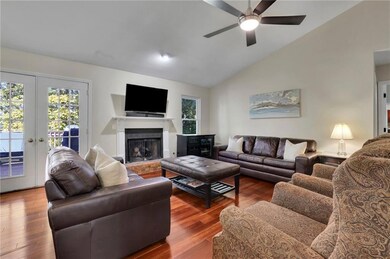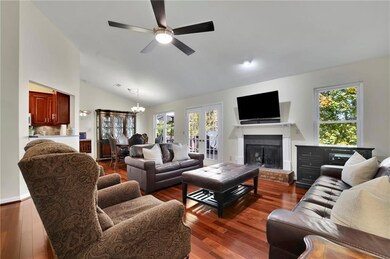1740 Latour Dr NE Marietta, GA 30066
Sandy Plains NeighborhoodEstimated payment $2,561/month
Highlights
- Open-Concept Dining Room
- View of Trees or Woods
- Vaulted Ceiling
- Keheley Elementary School Rated A-
- Deck
- Ranch Style House
About This Home
Welcome to this charming one-owner home that has been lovingly cared for and thoughtfully maintained with a FULL KITCHEN REMODEL. Situated on a quiet cul-de-sac road, this step-less brick ranch offers a desirable split-bedroom floor plan designed for comfort and functionality. Step inside to find a versatile flex space ideal for a home office, playroom, or guest room. The open-concept layout allows for a seamless flow between rooms, featuring a vaulted family room with a classic fireplace and French doors leading to a open deck perfect for outdoor gatherings. The inviting eat-in, peninsula-style kitchen offers plenty of counter space and storage thanks to CUSTOM CABINETRY, highlighted by granite countertops, a slate tile backsplash, NEWER stainless steel APPLIANCES, two dining areas, and a convenient serving window. The primary suite provides a peaceful retreat with a double vanity, garden tub, and large walk-in shower. Two additional bedrooms and an additional full bath offer comfort and flexibility for family or guests. Fresh carpet in all the bedrooms. Plantation shutters throughout add timeless charm and character. Light fixtures, ceiling fans, and WINDOWS UPDATED!! Top of the line heating and air with humidifier. Enjoy a private backyard with serene wooded views from the EXTENDED DECK. Swing set and SHED included! With **no HOA restrictions**, you have the freedom to customize your outdoor space to fit your lifestyle. Conveniently located just outside the hustle and bustle, yet close to Town Center at Cobb, KSU, Sam’s Club, and endless shopping, dining, and year-round entertainment.
Open House Schedule
-
Sunday, November 23, 20251:00 to 3:00 pm11/23/2025 1:00:00 PM +00:0011/23/2025 3:00:00 PM +00:00Add to Calendar
Home Details
Home Type
- Single Family
Est. Annual Taxes
- $698
Year Built
- Built in 1988
Lot Details
- 0.34 Acre Lot
- Private Entrance
- Landscaped
- Private Yard
- Back and Front Yard
Parking
- 2 Car Attached Garage
- Parking Accessed On Kitchen Level
- Front Facing Garage
- Driveway Level
Home Design
- Ranch Style House
- Traditional Architecture
- Combination Foundation
- Composition Roof
- Brick Front
Interior Spaces
- 1,648 Sq Ft Home
- Rear Stairs
- Vaulted Ceiling
- Ceiling Fan
- Raised Hearth
- Fireplace With Gas Starter
- Insulated Windows
- Plantation Shutters
- Entrance Foyer
- Family Room with Fireplace
- Open-Concept Dining Room
- Breakfast Room
- Home Office
- Bonus Room
- Views of Woods
- Fire and Smoke Detector
- Laundry on main level
Kitchen
- Open to Family Room
- Eat-In Kitchen
- Dishwasher
- Stone Countertops
- Wood Stained Kitchen Cabinets
Flooring
- Wood
- Carpet
Bedrooms and Bathrooms
- 3 Main Level Bedrooms
- Split Bedroom Floorplan
- Walk-In Closet
- 2 Full Bathrooms
- Dual Vanity Sinks in Primary Bathroom
- Separate Shower in Primary Bathroom
- Soaking Tub
Accessible Home Design
- Accessible Entrance
Outdoor Features
- Deck
- Shed
- Outbuilding
- Rain Gutters
- Front Porch
Location
- Property is near schools
- Property is near shops
Schools
- Keheley Elementary School
- Mccleskey Middle School
- Kell High School
Utilities
- Central Air
- Heating System Uses Natural Gas
Listing and Financial Details
- Assessor Parcel Number 16019900290
Community Details
Overview
- Keheley Bend Subdivision
Recreation
- Trails
Map
Home Values in the Area
Average Home Value in this Area
Tax History
| Year | Tax Paid | Tax Assessment Tax Assessment Total Assessment is a certain percentage of the fair market value that is determined by local assessors to be the total taxable value of land and additions on the property. | Land | Improvement |
|---|---|---|---|---|
| 2025 | $698 | $142,488 | $34,000 | $108,488 |
| 2024 | $701 | $142,488 | $34,000 | $108,488 |
| 2023 | $433 | $121,832 | $34,000 | $87,832 |
| 2022 | $607 | $111,116 | $26,000 | $85,116 |
| 2021 | $564 | $96,872 | $24,000 | $72,872 |
| 2020 | $541 | $89,136 | $16,800 | $72,336 |
| 2019 | $503 | $76,284 | $16,800 | $59,484 |
| 2018 | $1,756 | $76,284 | $16,800 | $59,484 |
| 2017 | $1,313 | $58,336 | $14,000 | $44,336 |
| 2016 | $1,316 | $58,336 | $14,000 | $44,336 |
| 2015 | $1,025 | $43,984 | $16,000 | $27,984 |
| 2014 | $1,033 | $43,984 | $0 | $0 |
Property History
| Date | Event | Price | List to Sale | Price per Sq Ft |
|---|---|---|---|---|
| 11/19/2025 11/19/25 | Price Changed | $474,900 | -5.0% | $288 / Sq Ft |
| 11/07/2025 11/07/25 | For Sale | $500,000 | -- | $303 / Sq Ft |
Source: First Multiple Listing Service (FMLS)
MLS Number: 7676907
APN: 16-0199-0-029-0
- 4181 Keheley Dr NE
- 1850 Thomas Dr NE
- 4281 Keheley Lake Dr NE
- 4314 Keheley Lake Ct NE
- 1718 Christie Dr NE
- 1849 Service Dr NE
- 4262 Inlet Rd
- 4365 Reef Rd
- 4422 Inlet Rd
- 1634 Barrier Rd
- 4413 Inlet Rd
- 4509 N Bay Ct
- 1528 Forest Trace
- 3796 Hickory Ridge Ct
- 4056 Longford Dr NE
- 3760 Apple Way
- 3980 Philmont Dr
- 4067 Keheley Glen Dr NE
- 1752 Jody Dr NE
- 4162 McClesky Dr NE
- 2011 Kemp Rd
- 4515 S Landing Dr
- 4512 Jamerson Forest Pkwy
- 1271 Little Acres Place NE
- 4267 Trickum Rd NE
- 1949 N Landing Way
- 2295 Brandon Ct NE
- 1575 S Ridge Dr
- 1106 Lincoln Dr
- 3908 Bellair Dr
- 3851 Trickum Rd NE
- 4948 Highpoint Way NE
- 3562 Bryant Ln
- 888 Trace Cir NE
- 3663 Heatherwood Dr NE
- 4756 Forest Glen Ct NE
- 4967 Turtle Rock Dr
