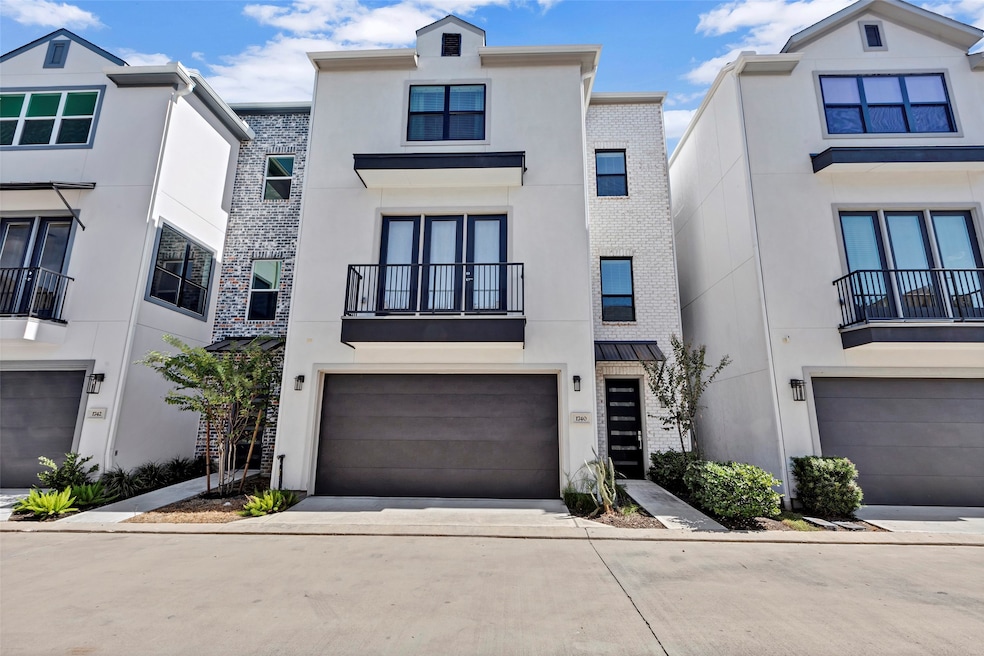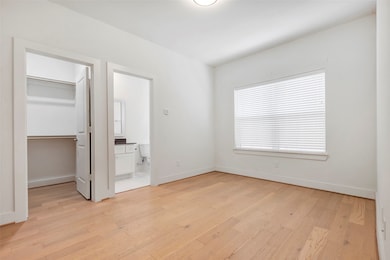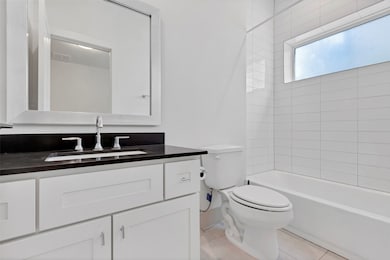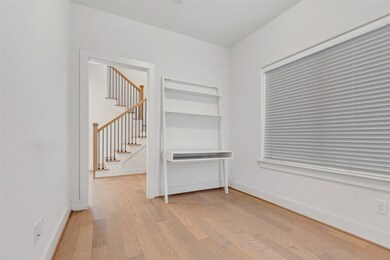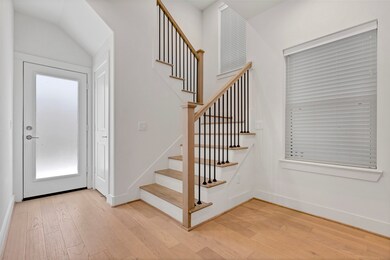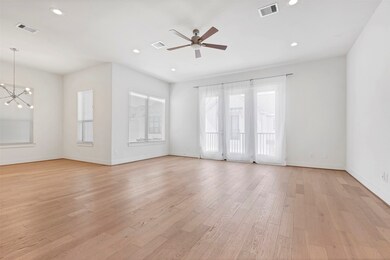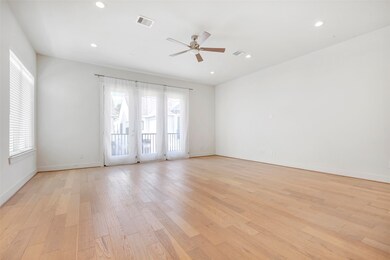1740 Ojeman Point Ln Houston, TX 77055
Spring Branch Central NeighborhoodHighlights
- Deck
- Contemporary Architecture
- High Ceiling
- Valley Oaks Elementary School Rated A
- Wood Flooring
- Quartz Countertops
About This Home
Welcome to 1740 Ojeman Point Lane! This meticulously maintained 3-bedroom, 3.5-bath home, offers contemporary living style in a gated community with pleasant grounds. Zoned to the highly desirable Valley Oaks Elementary, Spring Branch Middle, and Memorial High School, this home is conveniently located just minutes from Highway I-10. Enjoy plenty of natural light throughout the open concept floorplan, featuring high ceilings and generously sized rooms. The home boasts contemporary designer finishes, including hard surface flooring in all areas, wooden staircase treads with iron balusters, quartz countertops, modern cabinetry, temperature-controlled wine cabinets and upgraded light fixtures. Energy-efficient elements are found throughout, including stainless steel kitchen appliances and a tankless water heater. Easy access to shopping (HEB, Costco, Memorial City Mall) and to the I-10, 610 & Sam Houston Tollway. This wonderful home is available for immediate move-in!
Home Details
Home Type
- Single Family
Est. Annual Taxes
- $8,589
Year Built
- Built in 2021
Lot Details
- 1,512 Sq Ft Lot
- Property is Fully Fenced
- Private Yard
Parking
- 2 Car Attached Garage
Home Design
- Contemporary Architecture
Interior Spaces
- 2,289 Sq Ft Home
- 3-Story Property
- High Ceiling
- Ceiling Fan
- Family Room Off Kitchen
- Living Room
- Home Office
- Utility Room
- Fire and Smoke Detector
Kitchen
- Walk-In Pantry
- Convection Oven
- Gas Cooktop
- Microwave
- Dishwasher
- Quartz Countertops
- Self-Closing Drawers and Cabinet Doors
- Disposal
Flooring
- Wood
- Tile
Bedrooms and Bathrooms
- 3 Bedrooms
- En-Suite Primary Bedroom
- Double Vanity
- Soaking Tub
- Bathtub with Shower
Laundry
- Dryer
- Washer
Eco-Friendly Details
- Energy-Efficient Thermostat
Outdoor Features
- Deck
- Patio
Schools
- Valley Oaks Elementary School
- Spring Branch Middle School
- Memorial High School
Utilities
- Central Heating and Cooling System
- Heating System Uses Gas
- Programmable Thermostat
- Tankless Water Heater
Listing and Financial Details
- Property Available on 7/10/25
- Long Term Lease
Community Details
Overview
- Spring Vly Point Subdivision
Pet Policy
- No Pets Allowed
Map
Source: Houston Association of REALTORS®
MLS Number: 51241437
APN: 1400660050016
- 1747 Ojeman Spring Ln
- 1716 Sedola Ln
- 8703 Ojeman Villas Dr
- 8702 Ojeman Villas Dr
- 8704 Ojeman Villas Dr
- 8705 Ojeman Villas Dr
- 8706 Ojeman Villas Dr
- 1704 Sedola Ln
- 1711 Bologna Ln
- 1706 Sedola Ln
- 1720 Sedola Ln
- 1705 Bologna Ln
- 1703 Bologna Ln
- 8561 Forum Dr
- 1653 Bingle Rd
- 1645 Bingle Rd
- 1625 Longacre Dr
- 8706 Strongoak Ln
- 2315 Hollister St
- 1614 Ojeman Rd Unit D
- 1620 Ojeman Rd
- 1846 Hollister St Unit 6
- 1602 E Rose Terrace Ln
- 1905 Coulcrest Dr
- 1751 Moritz Dr
- 8850 Long Point Rd
- 8821 Hollister Pine Ct
- 8418 Oak Leaf Point Dr
- 1947 Ojeman Rd Unit 2
- 1947 Ojeman Rd Unit 5
- 1509 Ronson Rd
- 8809 Ashbloom Ln
- 8406 Oak Leaf Point Dr
- 8832 Ashbloom Ln
- 8840 Ashbloom Ln
- 8537 Panatella Dr
- 1752 Monarch Ridge Dr
- 1915 Huntly Chase Dr
- 8330 Waterbury Dr
- 8324 Hillendahl Blvd
