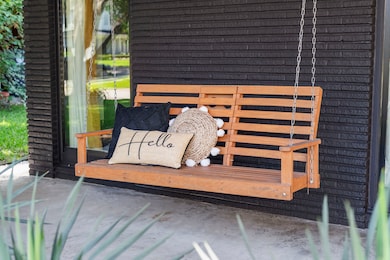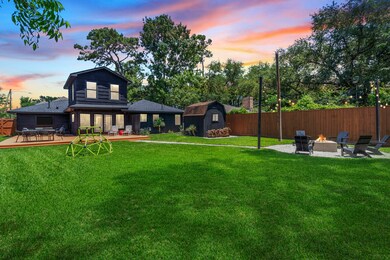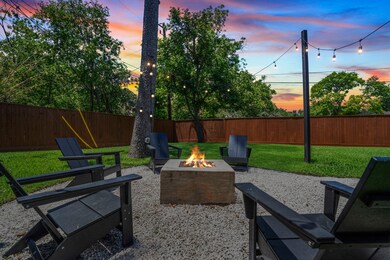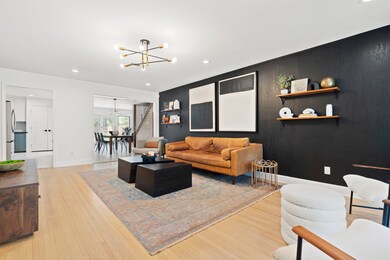8537 Panatella Dr Houston, TX 77055
Spring Branch East NeighborhoodHighlights
- Deck
- Traditional Architecture
- Sun or Florida Room
- Valley Oaks Elementary School Rated A
- Engineered Wood Flooring
- Home Office
About This Home
Wayfair Magazine featured, this stunningly renovated 1.5 story jewel offers style and convenience! From the moment you drive up, you will appreciate the thoughtful renovations on both exterior and interior. Bonus updates are PEX plumbing, recent AC, recent roof, fence and windows. Stylish finishes and fresh modern touches make Panatella truly move-in ready. The layout offers flexible living with a spacious main floor and a versatile upstairs retreat - perfect for a home office, playroom, or guest space. Outside, enjoy your huge, private fenced yard, ideal for entertaining with inground fire pit and deck for TV watching, grilling and dining. With Moritz Pech Family Pocket Park just down the street, you can enjoy the park and walk the kids to Valley Oaks Elementary. Enjoy the oversized garage with epoxy floor, laundry center and extra storage space. Ring doorbell system and nest thermostats make smart home control easy.
Home Details
Home Type
- Single Family
Est. Annual Taxes
- $9,438
Year Built
- Built in 1952
Lot Details
- 0.34 Acre Lot
- Cul-De-Sac
- North Facing Home
- Back Yard Fenced
Parking
- 2 Car Attached Garage
- Oversized Parking
- Garage Door Opener
- Driveway
Home Design
- Traditional Architecture
Interior Spaces
- 2,054 Sq Ft Home
- 1.5-Story Property
- Dry Bar
- Ceiling Fan
- Insulated Doors
- Family Room Off Kitchen
- Living Room
- Combination Kitchen and Dining Room
- Home Office
- Sun or Florida Room
- Utility Room
Kitchen
- Breakfast Bar
- Electric Oven
- Electric Range
- Microwave
- Dishwasher
- Disposal
Flooring
- Engineered Wood
- Tile
Bedrooms and Bathrooms
- 3 Bedrooms
- 2 Full Bathrooms
- Double Vanity
- Bathtub with Shower
Eco-Friendly Details
- Energy-Efficient Windows with Low Emissivity
- Energy-Efficient Exposure or Shade
- Energy-Efficient HVAC
- Energy-Efficient Doors
Outdoor Features
- Deck
- Patio
Schools
- Valley Oaks Elementary School
- Landrum Middle School
- Memorial High School
Utilities
- Central Heating and Cooling System
- Heating System Uses Gas
Listing and Financial Details
- Property Available on 7/8/25
- Long Term Lease
Community Details
Overview
- Spring Oaks R/P Subdivision
Pet Policy
- Call for details about the types of pets allowed
- Pet Deposit Required
Map
Source: Houston Association of REALTORS®
MLS Number: 44059880
APN: 0791290070130
- 1441 Bingle Rd
- 1518 Bayram Dr
- 1526 Ojeman Rd Unit A
- 8606 Westview Dr
- 8421 Moritz Green
- 1614 Ojeman Rd Unit D
- 1328 Bingle Rd
- 1430 E Hilshire Park Dr
- 1323 Modiste St
- 8706 Strongoak Ln
- 1701 Bayram Dr
- 1645 Bingle Rd
- 1653 Bingle Rd
- 8737 Banzer St
- 1719 Bayram Dr
- 1706 Sedola Ln
- 1720 Sedola Ln
- 1704 Sedola Ln
- 8802 Lanell Ln
- 1703 Bologna Ln
- 1509 Ronson Rd
- 8430 N Hilshire Park Dr
- 1602 E Rose Terrace Ln
- 1620 Ojeman Rd
- 8330 Waterbury Dr
- 8370 Westview Dr
- 1751 Moritz Dr
- 1740 Ojeman Point Ln
- 8418 Oak Leaf Point Dr
- 8406 Oak Leaf Point Dr
- 8324 Hillendahl Blvd
- 8324 Ginger Oak St
- 1111 Joshua Ln
- 1905 Coulcrest Dr
- 1846 Hollister St Unit 6
- 8850 Long Point Rd
- 1922 Restridge Dr
- 1132 Fries Rd
- 1707 Gingerleaf Ln
- 1529 Wirt Rd Unit 20







