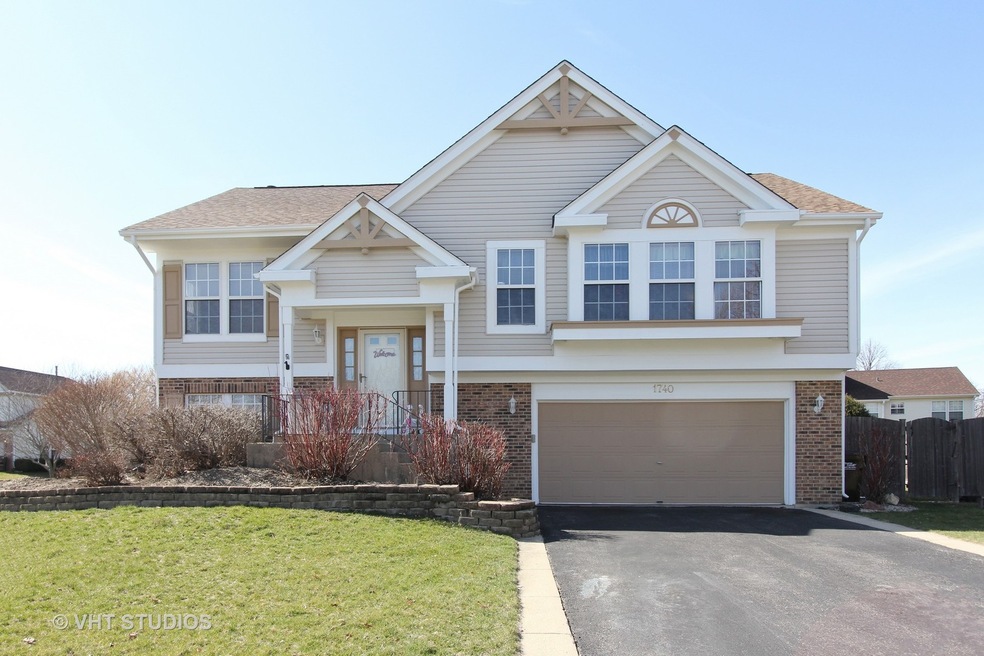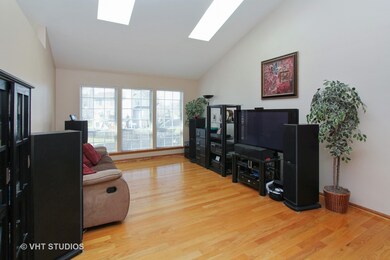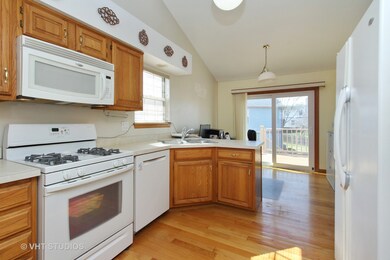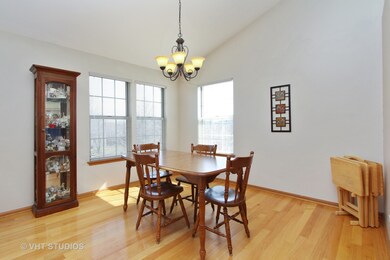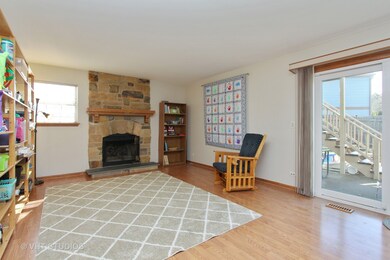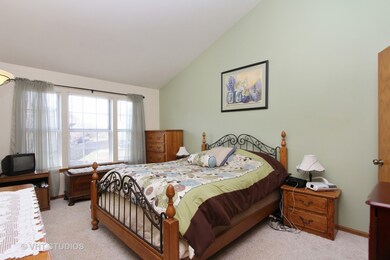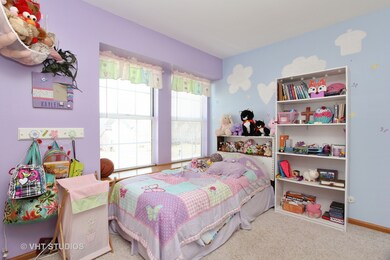
1740 Somerfield Ln Crystal Lake, IL 60014
Highlights
- Above Ground Pool
- Vaulted Ceiling
- Corner Lot
- Crystal Lake South High School Rated A
- Wood Flooring
- Walk-In Pantry
About This Home
As of June 2018Spacious, split-level in the Villages on a corner lot! Light and bright, neutrally painted home offers large living and storage space. Home has 2.5 tandem garage for extra storage. Fenced backyard includes above ground pool with large deck and patio for entertaining. Ample yard still provides space for all those outside activities. Updates include: ~New Roof and Siding(2015) ~Newer air conditioner (2013) ~New Water Heater (2017) ~ New Skylights (2013) ~Exterior trim and shutters painted (2017) Home is waiting for your personal touches! Just two blocks from the school! Do not delay in seeing this home, this one will NOT last!!
Last Agent to Sell the Property
Christy Bott
Baird & Warner License #475157599 Listed on: 04/25/2018
Home Details
Home Type
- Single Family
Est. Annual Taxes
- $5,124
Year Built
- 1992
Lot Details
- Fenced Yard
- Corner Lot
Parking
- Attached Garage
- Tandem Garage
- Garage Door Opener
- Driveway
- Parking Included in Price
- Garage Is Owned
Home Design
- Asphalt Shingled Roof
- Vinyl Siding
Interior Spaces
- Vaulted Ceiling
- Skylights
- Gas Log Fireplace
Kitchen
- Breakfast Bar
- Walk-In Pantry
- Oven or Range
- Microwave
- Dishwasher
- Disposal
Flooring
- Wood
- Laminate
Bedrooms and Bathrooms
- Primary Bathroom is a Full Bathroom
- Dual Sinks
Finished Basement
- Exterior Basement Entry
- Finished Basement Bathroom
- Crawl Space
Pool
- Above Ground Pool
Utilities
- Forced Air Heating and Cooling System
- Heating System Uses Gas
Listing and Financial Details
- Homeowner Tax Exemptions
- $2,000 Seller Concession
Ownership History
Purchase Details
Home Financials for this Owner
Home Financials are based on the most recent Mortgage that was taken out on this home.Purchase Details
Home Financials for this Owner
Home Financials are based on the most recent Mortgage that was taken out on this home.Purchase Details
Home Financials for this Owner
Home Financials are based on the most recent Mortgage that was taken out on this home.Similar Homes in Crystal Lake, IL
Home Values in the Area
Average Home Value in this Area
Purchase History
| Date | Type | Sale Price | Title Company |
|---|---|---|---|
| Warranty Deed | $232,000 | Heritage Title Co | |
| Warranty Deed | $244,000 | St | |
| Warranty Deed | $165,000 | -- |
Mortgage History
| Date | Status | Loan Amount | Loan Type |
|---|---|---|---|
| Previous Owner | $207,156 | New Conventional | |
| Previous Owner | $221,471 | Unknown | |
| Previous Owner | $195,200 | Unknown | |
| Previous Owner | $100,000 | No Value Available |
Property History
| Date | Event | Price | Change | Sq Ft Price |
|---|---|---|---|---|
| 06/17/2025 06/17/25 | Pending | -- | -- | -- |
| 06/12/2025 06/12/25 | Price Changed | $368,000 | -1.9% | $175 / Sq Ft |
| 06/02/2025 06/02/25 | For Sale | $375,000 | +61.6% | $178 / Sq Ft |
| 06/13/2018 06/13/18 | Sold | $232,000 | -3.1% | $110 / Sq Ft |
| 04/29/2018 04/29/18 | Pending | -- | -- | -- |
| 04/25/2018 04/25/18 | For Sale | $239,500 | -- | $114 / Sq Ft |
Tax History Compared to Growth
Tax History
| Year | Tax Paid | Tax Assessment Tax Assessment Total Assessment is a certain percentage of the fair market value that is determined by local assessors to be the total taxable value of land and additions on the property. | Land | Improvement |
|---|---|---|---|---|
| 2024 | $5,124 | $118,391 | $24,229 | $94,162 |
| 2023 | $5,578 | $105,886 | $21,670 | $84,216 |
| 2022 | $6,225 | $88,617 | $22,105 | $66,512 |
| 2021 | $6,348 | $82,557 | $20,593 | $61,964 |
| 2020 | $6,431 | $79,634 | $19,864 | $59,770 |
| 2019 | $6,556 | $76,219 | $19,012 | $57,207 |
| 2018 | $7,093 | $77,847 | $24,681 | $53,166 |
| 2017 | $7,327 | $73,337 | $23,251 | $50,086 |
| 2016 | $7,136 | $68,783 | $21,807 | $46,976 |
| 2013 | -- | $64,040 | $20,343 | $43,697 |
Agents Affiliated with this Home
-
Inese Vilcaka

Seller's Agent in 2025
Inese Vilcaka
Prestige Real Estate Group Inc
(773) 396-1406
55 Total Sales
-
C
Seller's Agent in 2018
Christy Bott
Baird Warner
-
Sara Bryan

Buyer's Agent in 2018
Sara Bryan
Flatland Homes, LTD
(815) 354-1395
6 in this area
138 Total Sales
Map
Source: Midwest Real Estate Data (MRED)
MLS Number: MRD09908872
APN: 19-19-176-012
- 1755 Nashville Ln
- 1803 Nashville Ln
- 1544 Birmingham Ln
- 1757 Louisville Ln Unit 5
- 1643 Warrington Ln
- 1840 Nashville Ln Unit 5
- 1682 Brompton Ln
- 1542 Candlewood Dr
- 1724 Hartford Ln
- 580 Portsmith Ct Unit B
- 9 Laurel Valley Ct
- 6 Valhalla Ct
- 1188 Ridgewood Cir
- 1867 Ashford Ln
- 1511 Acadia Cir
- 1491 Acadia Cir
- 1481 Acadia Cir
- 1431 Acadia Cir
- 1451 Acadia Cir
- 1441 Acadia Cir
