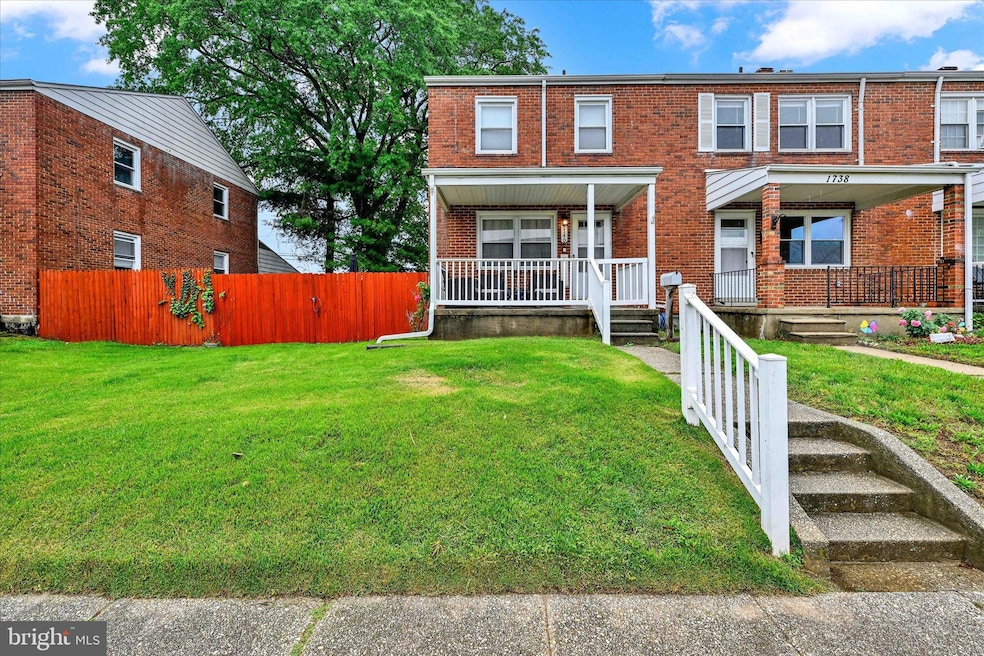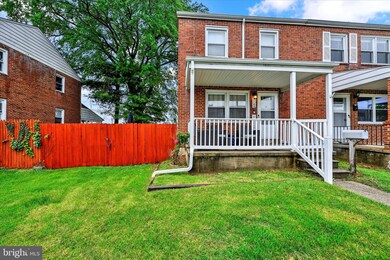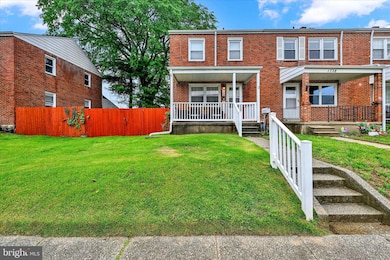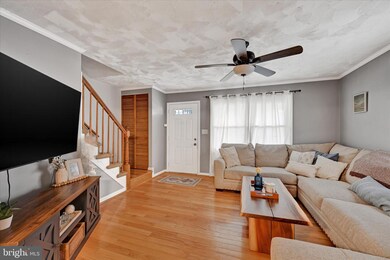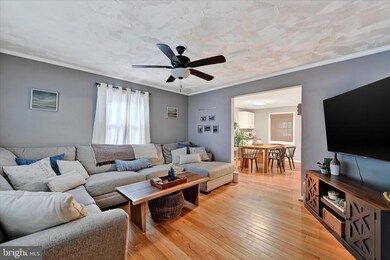
1740 Stokesley Rd Dundalk, MD 21222
Highlights
- Deck
- Traditional Architecture
- Sun or Florida Room
- Traditional Floor Plan
- Wood Flooring
- No HOA
About This Home
As of June 2025This charming all-brick row home offers the perfect blend of classic character and modern updates. Featuring 3 spacious bedrooms and 2 full bathrooms, this home provides ample space for comfortable living. The main level showcases beautiful hardwood floors throughout, leading into a cozy kitchen equipped with white appliances, white cabinetry, and laminate countertops—ideal for everyday cooking and meal prep. Adjacent to the kitchen, an all-season room with heating and air conditioning adds valuable living space, perfect for year-round enjoyment. Upstairs, all three bedrooms exist with newer ceiling fans and closet space. The full bath features a new tub shower. Fully finished basement expands your living area with a family room and a dedicated laundry area—ideal for entertaining guests, a home gym, or working from home. Step outside to a rear yard that includes a side deck with a built-in picnic table, a fully fenced area for privacy, and a parking pad beyond the fence for added convenience. Recent updates to the home include new vinyl siding and a new hot water heater, ensuring peace of mind for years to come. Located close to schools, shopping, and dining options, this home offers both comfort and accessibility. With no HOA fees, you have the freedom to enjoy your space as you see fit. Don't miss the opportunity to make this lovely home your own!
Last Agent to Sell the Property
Compass Home Group, LLC License #679741 Listed on: 05/15/2025
Townhouse Details
Home Type
- Townhome
Est. Annual Taxes
- $1,875
Year Built
- Built in 1958
Lot Details
- 3,910 Sq Ft Lot
- Property is Fully Fenced
- Wood Fence
- Chain Link Fence
- Back, Front, and Side Yard
- Ground Rent of $108 semi-annually
Home Design
- Traditional Architecture
- Brick Exterior Construction
- Vinyl Siding
- Concrete Perimeter Foundation
Interior Spaces
- Property has 2 Levels
- Traditional Floor Plan
- Ceiling Fan
- Family Room
- Living Room
- Dining Room
- Sun or Florida Room
- Finished Basement
- Laundry in Basement
- Exterior Cameras
Kitchen
- <<OvenToken>>
- Stove
- Dishwasher
- Disposal
Flooring
- Wood
- Carpet
Bedrooms and Bathrooms
- 3 Bedrooms
- En-Suite Primary Bedroom
- <<tubWithShowerToken>>
- Walk-in Shower
Laundry
- Dryer
- Washer
Parking
- 1 Parking Space
- On-Street Parking
Outdoor Features
- Deck
- Porch
Utilities
- Forced Air Heating and Cooling System
- Vented Exhaust Fan
- Natural Gas Water Heater
- Phone Available
- Cable TV Available
Listing and Financial Details
- Tax Lot 12
- Assessor Parcel Number 04121203051210
Community Details
Overview
- No Home Owners Association
- Eastcrest Subdivision
Security
- Storm Doors
Ownership History
Purchase Details
Home Financials for this Owner
Home Financials are based on the most recent Mortgage that was taken out on this home.Purchase Details
Home Financials for this Owner
Home Financials are based on the most recent Mortgage that was taken out on this home.Purchase Details
Home Financials for this Owner
Home Financials are based on the most recent Mortgage that was taken out on this home.Purchase Details
Purchase Details
Similar Homes in the area
Home Values in the Area
Average Home Value in this Area
Purchase History
| Date | Type | Sale Price | Title Company |
|---|---|---|---|
| Deed | $139,900 | Masters Title & Escrow | |
| Deed | -- | -- | |
| Deed | -- | -- | |
| Deed | $86,000 | -- | |
| Deed | $36,500 | -- |
Mortgage History
| Date | Status | Loan Amount | Loan Type |
|---|---|---|---|
| Previous Owner | $103,216 | New Conventional | |
| Previous Owner | $118,000 | Stand Alone Second |
Property History
| Date | Event | Price | Change | Sq Ft Price |
|---|---|---|---|---|
| 07/18/2025 07/18/25 | For Rent | $2,250 | 0.0% | -- |
| 06/20/2025 06/20/25 | Sold | $242,500 | -3.0% | $192 / Sq Ft |
| 05/27/2025 05/27/25 | Pending | -- | -- | -- |
| 05/23/2025 05/23/25 | Price Changed | $249,900 | -2.0% | $198 / Sq Ft |
| 05/15/2025 05/15/25 | For Sale | $255,000 | +40.1% | $202 / Sq Ft |
| 02/26/2021 02/26/21 | Sold | $182,000 | +1.1% | $181 / Sq Ft |
| 01/21/2021 01/21/21 | Pending | -- | -- | -- |
| 01/19/2021 01/19/21 | For Sale | $180,000 | +28.7% | $179 / Sq Ft |
| 05/14/2015 05/14/15 | Sold | $139,900 | 0.0% | $139 / Sq Ft |
| 03/23/2015 03/23/15 | Pending | -- | -- | -- |
| 03/19/2015 03/19/15 | For Sale | $139,900 | -- | $139 / Sq Ft |
Tax History Compared to Growth
Tax History
| Year | Tax Paid | Tax Assessment Tax Assessment Total Assessment is a certain percentage of the fair market value that is determined by local assessors to be the total taxable value of land and additions on the property. | Land | Improvement |
|---|---|---|---|---|
| 2025 | $2,767 | $183,933 | -- | -- |
| 2024 | $2,767 | $154,667 | $0 | $0 |
| 2023 | $1,105 | $125,400 | $38,000 | $87,400 |
| 2022 | $2,183 | $123,233 | $0 | $0 |
| 2021 | $1,762 | $121,067 | $0 | $0 |
| 2020 | $1,441 | $118,900 | $38,000 | $80,900 |
| 2019 | $1,391 | $114,767 | $0 | $0 |
| 2018 | $1,720 | $110,633 | $0 | $0 |
| 2017 | $1,642 | $106,500 | $0 | $0 |
| 2016 | $1,762 | $106,500 | $0 | $0 |
| 2015 | $1,762 | $106,500 | $0 | $0 |
| 2014 | $1,762 | $124,300 | $0 | $0 |
Agents Affiliated with this Home
-
Manuel Alvarez

Seller's Agent in 2025
Manuel Alvarez
Compass
(443) 643-8678
16 in this area
93 Total Sales
-
Alivia Heath

Seller's Agent in 2025
Alivia Heath
Compass Home Group, LLC
(240) 313-8419
19 in this area
78 Total Sales
-
Brittney Poletynski

Seller's Agent in 2021
Brittney Poletynski
RE/MAX
(443) 622-9601
13 in this area
89 Total Sales
-
Russell Maas
R
Buyer's Agent in 2021
Russell Maas
Home Selling Assistance
(410) 961-3964
3 in this area
10 Total Sales
-
Chris Cooke

Seller's Agent in 2015
Chris Cooke
Berkshire Hathaway HomeServices Homesale Realty
(443) 802-2728
10 in this area
620 Total Sales
-
B
Buyer's Agent in 2015
Barbara Daniel
Long & Foster
Map
Source: Bright MLS
MLS Number: MDBC2127194
APN: 12-1203051210
- 46 Avalon Ave
- 8131 Del Haven Rd
- 59 Wise Ave
- 7932 Kavanagh Rd
- 8103 Gray Haven Rd
- 1725 Inverness Ave
- 8141 Gray Haven Rd
- 1611 Gray Haven Ct
- 1609 Gray Haven Ct
- 8004 Gray Haven Rd
- 1924 Ewald Ave
- 1704 Melbourne Rd
- 8206 N Boundary Rd
- 1700 Melbourne Rd
- 7856 Harold Rd
- 8184 Mid Haven Rd
- 47 Mavista Ave
- 8226 N Boundary Rd
- 7830 Harold Rd
- 94 Avalon Ave
