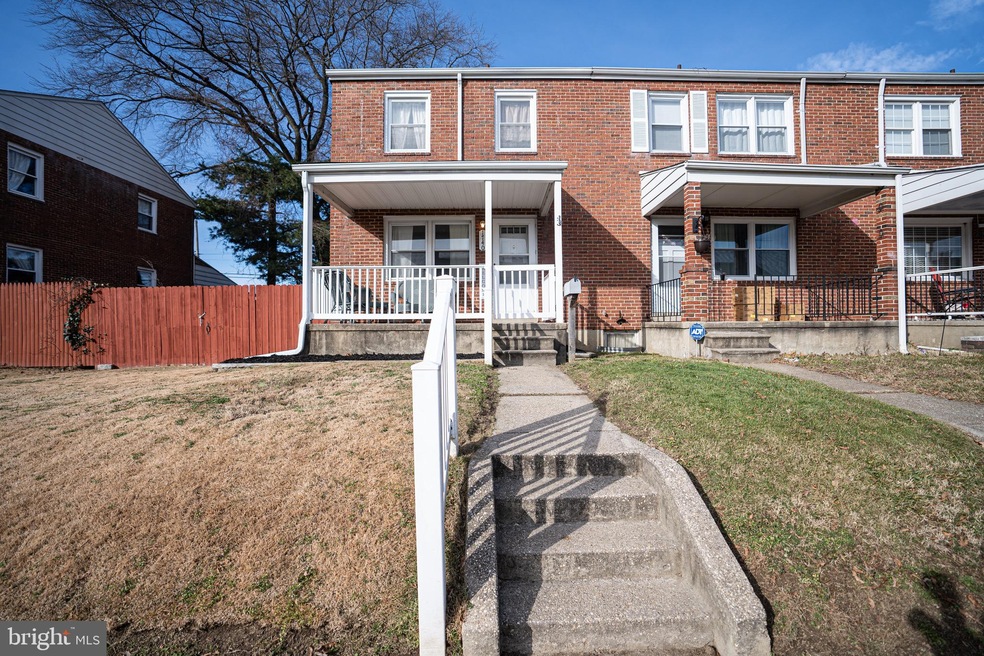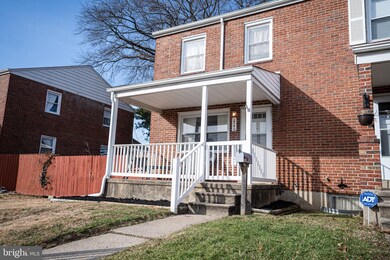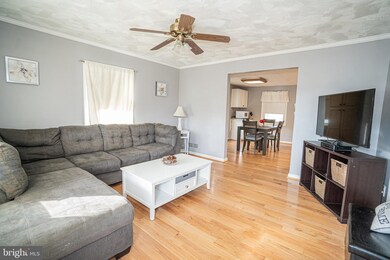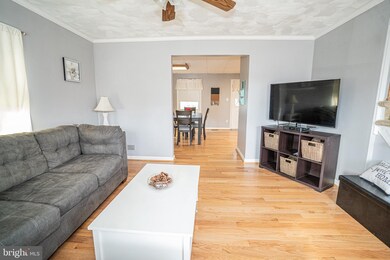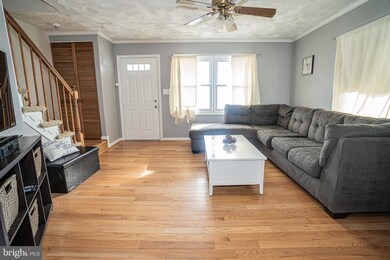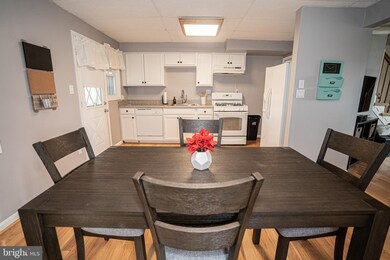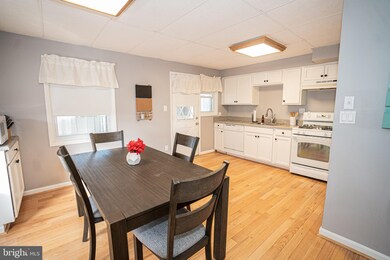
1740 Stokesley Rd Dundalk, MD 21222
Highlights
- Colonial Architecture
- Wood Flooring
- No HOA
- Deck
- Bonus Room
- Screened Porch
About This Home
As of June 2025Gorgeous end of group townhome in desirable neighborhood! The main level has been freshly painted and features a spacious eat in kitchen, white cabinets, hardwood floors, and an enclosed porch with heat/air and energy efficient sliding doors! Upstairs you will find 3 bedrooms and a remodeled full bathroom. The basement boasts new flooring throughout, a laundry area, storage space and a full bathroom! Outside is complete with a privacy fence, parking pad, large yard, storage shed and side deck! You don't want to miss this one! Schedule your showing today!
Townhouse Details
Home Type
- Townhome
Est. Annual Taxes
- $1,843
Year Built
- Built in 1958
Lot Details
- 3,910 Sq Ft Lot
- Ground Rent of $108 per year
Parking
- Off-Street Parking
Home Design
- Colonial Architecture
- Brick Exterior Construction
Interior Spaces
- 1,008 Sq Ft Home
- Property has 2 Levels
- Living Room
- Bonus Room
- Screened Porch
- Wood Flooring
- Basement
Kitchen
- Eat-In Kitchen
- Gas Oven or Range
- Dishwasher
Bedrooms and Bathrooms
- 3 Bedrooms
- Soaking Tub
Laundry
- Laundry Room
- Dryer
- Washer
Utilities
- Forced Air Heating and Cooling System
- Natural Gas Water Heater
Additional Features
- Energy-Efficient HVAC
- Deck
Community Details
- No Home Owners Association
- Dundalk Subdivision
Listing and Financial Details
- Tax Lot 12
- Assessor Parcel Number 04121203051210
Ownership History
Purchase Details
Home Financials for this Owner
Home Financials are based on the most recent Mortgage that was taken out on this home.Purchase Details
Home Financials for this Owner
Home Financials are based on the most recent Mortgage that was taken out on this home.Purchase Details
Home Financials for this Owner
Home Financials are based on the most recent Mortgage that was taken out on this home.Purchase Details
Purchase Details
Similar Homes in Dundalk, MD
Home Values in the Area
Average Home Value in this Area
Purchase History
| Date | Type | Sale Price | Title Company |
|---|---|---|---|
| Deed | $139,900 | Masters Title & Escrow | |
| Deed | -- | -- | |
| Deed | -- | -- | |
| Deed | $86,000 | -- | |
| Deed | $36,500 | -- |
Mortgage History
| Date | Status | Loan Amount | Loan Type |
|---|---|---|---|
| Previous Owner | $103,216 | New Conventional | |
| Previous Owner | $118,000 | Stand Alone Second |
Property History
| Date | Event | Price | Change | Sq Ft Price |
|---|---|---|---|---|
| 07/18/2025 07/18/25 | For Rent | $2,250 | 0.0% | -- |
| 06/20/2025 06/20/25 | Sold | $242,500 | -3.0% | $192 / Sq Ft |
| 05/27/2025 05/27/25 | Pending | -- | -- | -- |
| 05/23/2025 05/23/25 | Price Changed | $249,900 | -2.0% | $198 / Sq Ft |
| 05/15/2025 05/15/25 | For Sale | $255,000 | +40.1% | $202 / Sq Ft |
| 02/26/2021 02/26/21 | Sold | $182,000 | +1.1% | $181 / Sq Ft |
| 01/21/2021 01/21/21 | Pending | -- | -- | -- |
| 01/19/2021 01/19/21 | For Sale | $180,000 | +28.7% | $179 / Sq Ft |
| 05/14/2015 05/14/15 | Sold | $139,900 | 0.0% | $139 / Sq Ft |
| 03/23/2015 03/23/15 | Pending | -- | -- | -- |
| 03/19/2015 03/19/15 | For Sale | $139,900 | -- | $139 / Sq Ft |
Tax History Compared to Growth
Tax History
| Year | Tax Paid | Tax Assessment Tax Assessment Total Assessment is a certain percentage of the fair market value that is determined by local assessors to be the total taxable value of land and additions on the property. | Land | Improvement |
|---|---|---|---|---|
| 2025 | $2,767 | $183,933 | -- | -- |
| 2024 | $2,767 | $154,667 | $0 | $0 |
| 2023 | $1,105 | $125,400 | $38,000 | $87,400 |
| 2022 | $2,183 | $123,233 | $0 | $0 |
| 2021 | $1,762 | $121,067 | $0 | $0 |
| 2020 | $1,441 | $118,900 | $38,000 | $80,900 |
| 2019 | $1,391 | $114,767 | $0 | $0 |
| 2018 | $1,720 | $110,633 | $0 | $0 |
| 2017 | $1,642 | $106,500 | $0 | $0 |
| 2016 | $1,762 | $106,500 | $0 | $0 |
| 2015 | $1,762 | $106,500 | $0 | $0 |
| 2014 | $1,762 | $124,300 | $0 | $0 |
Agents Affiliated with this Home
-
Manuel Alvarez

Seller's Agent in 2025
Manuel Alvarez
Compass
(443) 643-8678
16 in this area
93 Total Sales
-
Alivia Heath

Seller's Agent in 2025
Alivia Heath
Compass Home Group, LLC
(240) 313-8419
19 in this area
78 Total Sales
-
Brittney Poletynski

Seller's Agent in 2021
Brittney Poletynski
RE/MAX
(443) 622-9601
13 in this area
89 Total Sales
-
Russell Maas
R
Buyer's Agent in 2021
Russell Maas
Home Selling Assistance
(410) 961-3964
3 in this area
10 Total Sales
-
Chris Cooke

Seller's Agent in 2015
Chris Cooke
Berkshire Hathaway HomeServices Homesale Realty
(443) 802-2728
10 in this area
620 Total Sales
-
B
Buyer's Agent in 2015
Barbara Daniel
Long & Foster
Map
Source: Bright MLS
MLS Number: MDBC517698
APN: 12-1203051210
- 46 Avalon Ave
- 8131 Del Haven Rd
- 59 Wise Ave
- 7932 Kavanagh Rd
- 8103 Gray Haven Rd
- 1725 Inverness Ave
- 8141 Gray Haven Rd
- 1611 Gray Haven Ct
- 1609 Gray Haven Ct
- 8004 Gray Haven Rd
- 1924 Ewald Ave
- 1704 Melbourne Rd
- 8206 N Boundary Rd
- 1700 Melbourne Rd
- 7856 Harold Rd
- 8184 Mid Haven Rd
- 47 Mavista Ave
- 8226 N Boundary Rd
- 7830 Harold Rd
- 94 Avalon Ave
