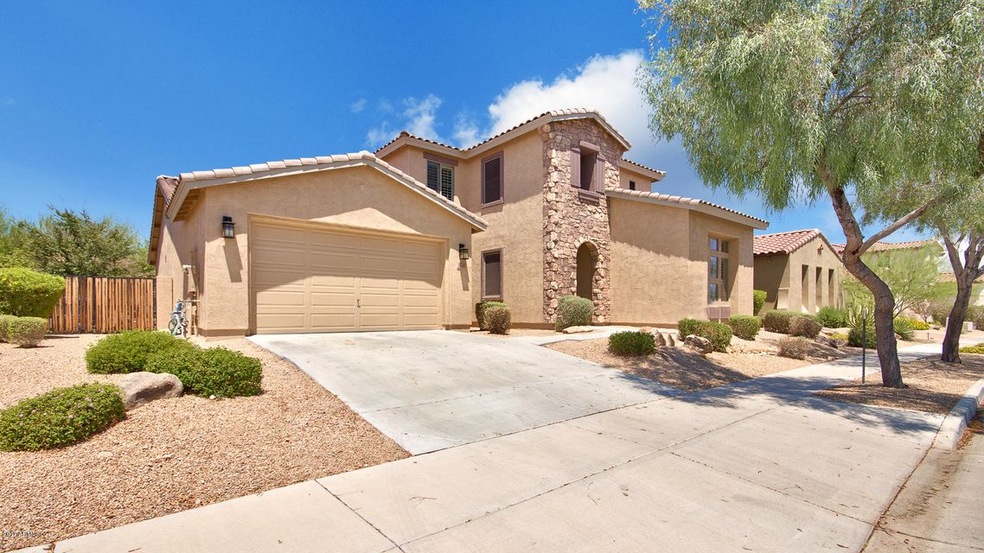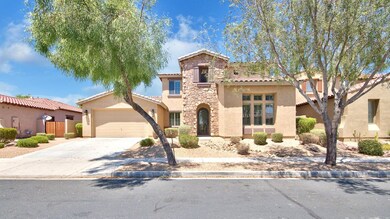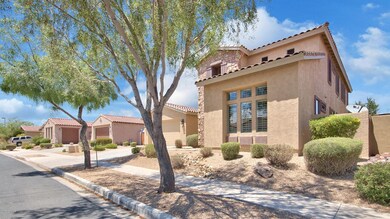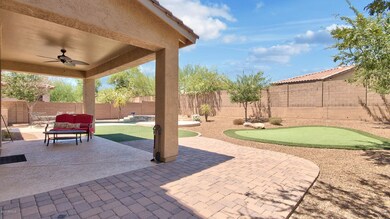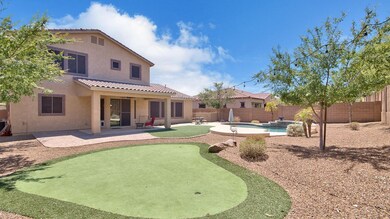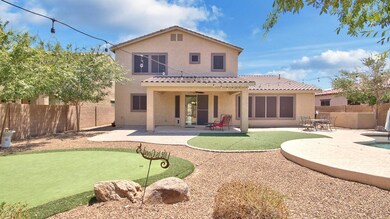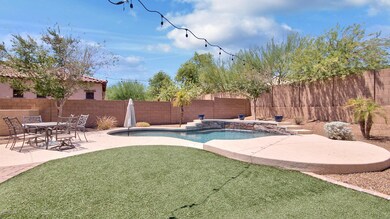
1740 W Aloe Vera Dr Phoenix, AZ 85085
North Gateway NeighborhoodHighlights
- Heated Pool
- RV Gated
- Mountain View
- Sonoran Foothills Rated A
- Gated Community
- Clubhouse
About This Home
As of April 2020HUGE PRICE REDUCTION! Welcome to Sonoran Foothills, North Valley's best kept secret. Just 10 minutes north of the 101, this community is close enough to all the action but far enough away to escape it all. Too many area features to list like world class golf, hiking & biking trails, 10 minutes to Lake Pleasant, great schools, great shopping, etc. Enough about the area...how about this house? This is a golfer's paradise with a chipping and putting green right in the backyard! Alongside the refreshing pool with waterfall, how can you go wrong? Inside has smart, beautiful design with plenty of space for all. Massive kitchen for the gourmet chef, with formal and informal living spaces connecting throughout. Come see this North Valley Treasure today!
Last Agent to Sell the Property
Todd Stanich
Douglas Kent Homes of Arizona LLC License #BR638983000 Listed on: 10/14/2017
Home Details
Home Type
- Single Family
Est. Annual Taxes
- $3,815
Year Built
- Built in 2006
Lot Details
- 0.25 Acre Lot
- Desert faces the front and back of the property
- Block Wall Fence
- Artificial Turf
- Sprinklers on Timer
- Private Yard
Parking
- 4 Car Direct Access Garage
- 2 Open Parking Spaces
- Garage Door Opener
- RV Gated
Home Design
- Santa Barbara Architecture
- Wood Frame Construction
- Tile Roof
- Stone Exterior Construction
- Stucco
Interior Spaces
- 3,841 Sq Ft Home
- 2-Story Property
- Ceiling height of 9 feet or more
- Ceiling Fan
- Gas Fireplace
- Double Pane Windows
- Solar Screens
- Family Room with Fireplace
- Mountain Views
Kitchen
- Gas Cooktop
- Built-In Microwave
- Dishwasher
- Kitchen Island
- Granite Countertops
Flooring
- Carpet
- Tile
Bedrooms and Bathrooms
- 5 Bedrooms
- Walk-In Closet
- Primary Bathroom is a Full Bathroom
- 3.5 Bathrooms
- Dual Vanity Sinks in Primary Bathroom
- Bathtub With Separate Shower Stall
Laundry
- Laundry in unit
- Washer and Dryer Hookup
Outdoor Features
- Heated Pool
- Covered Patio or Porch
Schools
- Sonoran Foothills Elementary And Middle School
- Barry Goldwater High School
Utilities
- Refrigerated Cooling System
- Heating System Uses Natural Gas
- High Speed Internet
- Cable TV Available
Listing and Financial Details
- Tax Lot 87
- Assessor Parcel Number 204-25-087
Community Details
Overview
- Property has a Home Owners Association
- Sonoran Foothills Association, Phone Number (623) 869-6644
- Built by SHEA HOMES
- Lot 87, Sonoran Foothills Parcel 16, Mcr 069717 Subdivision
Amenities
- Clubhouse
- Theater or Screening Room
- Recreation Room
Recreation
- Tennis Courts
- Community Playground
- Heated Community Pool
- Bike Trail
Security
- Gated Community
Ownership History
Purchase Details
Home Financials for this Owner
Home Financials are based on the most recent Mortgage that was taken out on this home.Purchase Details
Purchase Details
Home Financials for this Owner
Home Financials are based on the most recent Mortgage that was taken out on this home.Purchase Details
Home Financials for this Owner
Home Financials are based on the most recent Mortgage that was taken out on this home.Purchase Details
Home Financials for this Owner
Home Financials are based on the most recent Mortgage that was taken out on this home.Purchase Details
Purchase Details
Purchase Details
Home Financials for this Owner
Home Financials are based on the most recent Mortgage that was taken out on this home.Similar Homes in the area
Home Values in the Area
Average Home Value in this Area
Purchase History
| Date | Type | Sale Price | Title Company |
|---|---|---|---|
| Warranty Deed | $540,000 | Clear Title Agency Of Az | |
| Interfamily Deed Transfer | -- | None Available | |
| Warranty Deed | $469,900 | Chicago Title Agency Inc | |
| Cash Sale Deed | $408,000 | U S Title Agency | |
| Cash Sale Deed | $272,000 | Security Title Agency | |
| Trustee Deed | $451,501 | First American Title | |
| Interfamily Deed Transfer | -- | Accommodation | |
| Warranty Deed | $545,501 | First American Title Ins Co | |
| Warranty Deed | -- | First American Title Ins Co |
Mortgage History
| Date | Status | Loan Amount | Loan Type |
|---|---|---|---|
| Open | $625,000 | New Conventional | |
| Closed | $510,400 | New Conventional | |
| Previous Owner | $169,900 | New Conventional | |
| Previous Owner | $265,000 | Unknown | |
| Previous Owner | $218,000 | Unknown | |
| Previous Owner | $154,400 | Credit Line Revolving | |
| Previous Owner | $40,700 | Stand Alone Second | |
| Previous Owner | $82,950 | Stand Alone Second | |
| Previous Owner | $417,000 | New Conventional |
Property History
| Date | Event | Price | Change | Sq Ft Price |
|---|---|---|---|---|
| 04/01/2020 04/01/20 | Sold | $540,000 | -1.8% | $141 / Sq Ft |
| 02/19/2020 02/19/20 | Price Changed | $549,999 | -3.2% | $143 / Sq Ft |
| 01/29/2020 01/29/20 | Price Changed | $568,000 | -0.2% | $148 / Sq Ft |
| 01/11/2020 01/11/20 | Price Changed | $569,000 | -0.9% | $148 / Sq Ft |
| 12/17/2019 12/17/19 | Price Changed | $574,000 | -0.2% | $149 / Sq Ft |
| 11/05/2019 11/05/19 | Price Changed | $574,999 | -4.2% | $150 / Sq Ft |
| 10/11/2019 10/11/19 | Price Changed | $599,999 | -1.6% | $156 / Sq Ft |
| 09/20/2019 09/20/19 | For Sale | $610,000 | +29.8% | $159 / Sq Ft |
| 01/31/2018 01/31/18 | Sold | $469,900 | 0.0% | $122 / Sq Ft |
| 11/02/2017 11/02/17 | Pending | -- | -- | -- |
| 10/31/2017 10/31/17 | Price Changed | $469,900 | -4.1% | $122 / Sq Ft |
| 10/14/2017 10/14/17 | For Sale | $489,900 | +20.1% | $128 / Sq Ft |
| 06/14/2016 06/14/16 | Sold | $408,000 | -1.7% | $106 / Sq Ft |
| 06/10/2016 06/10/16 | Pending | -- | -- | -- |
| 05/31/2016 05/31/16 | For Sale | $415,000 | 0.0% | $108 / Sq Ft |
| 05/15/2013 05/15/13 | Rented | $2,300 | -4.2% | -- |
| 05/02/2013 05/02/13 | Under Contract | -- | -- | -- |
| 03/28/2013 03/28/13 | For Rent | $2,400 | -- | -- |
Tax History Compared to Growth
Tax History
| Year | Tax Paid | Tax Assessment Tax Assessment Total Assessment is a certain percentage of the fair market value that is determined by local assessors to be the total taxable value of land and additions on the property. | Land | Improvement |
|---|---|---|---|---|
| 2025 | $4,457 | $49,951 | -- | -- |
| 2024 | $4,377 | $47,572 | -- | -- |
| 2023 | $4,377 | $61,750 | $12,350 | $49,400 |
| 2022 | $4,209 | $45,000 | $9,000 | $36,000 |
| 2021 | $4,337 | $41,650 | $8,330 | $33,320 |
| 2020 | $4,252 | $41,030 | $8,200 | $32,830 |
| 2019 | $4,112 | $39,500 | $7,900 | $31,600 |
| 2018 | $3,963 | $38,300 | $7,660 | $30,640 |
| 2017 | $3,815 | $37,110 | $7,420 | $29,690 |
| 2016 | $3,589 | $38,000 | $7,600 | $30,400 |
| 2015 | $3,754 | $37,430 | $7,480 | $29,950 |
Agents Affiliated with this Home
-
Kirsten Goebeler

Seller's Agent in 2020
Kirsten Goebeler
Realty One Group
(480) 433-7556
5 in this area
88 Total Sales
-
Steven Coons

Buyer's Agent in 2020
Steven Coons
Farnsworth Realty & Management
(480) 766-6530
193 Total Sales
-
T
Seller's Agent in 2018
Todd Stanich
Douglas Kent Homes of Arizona LLC
-
Justin Harper

Buyer's Agent in 2018
Justin Harper
RE/MAX
(480) 980-3604
38 Total Sales
-
Dana Bloom

Seller's Agent in 2016
Dana Bloom
Engel & Voelkers Scottsdale
(480) 600-6606
41 Total Sales
-
Jeff Bloom
J
Seller Co-Listing Agent in 2016
Jeff Bloom
Engel & Voelkers Scottsdale
(602) 418-1723
27 Total Sales
Map
Source: Arizona Regional Multiple Listing Service (ARMLS)
MLS Number: 5674349
APN: 204-25-087
- 1807 W Sierra Sunset Trail
- Prato Plan at Copperleaf at Sonoran Foothills - Cactus
- Barletta Plan at Copperleaf at Sonoran Foothills - Cactus
- 1946 W Horsetail Trail
- 32313 N 16th Ave
- 2.2 acres N 19th Ave Unit 3
- 1604 W Cll de Pompas
- 32945 N 21st Ave
- 2033 W Burnside Trail
- 32020 N 20th Dr
- 2125 W Crimson Terrace
- 2187 W Burnside Trail
- 2307 W Sienna Bouquet Place
- 2310 W Sienna Bouquet Place
- 2314 W Jake Haven
- 115 E Santa Cruz Dr
- 2346 W Jake Haven
- 2342 W Jake Haven
- 2221 W Calle de Las Estrella
- 2030 W Whisper Rock Trail
