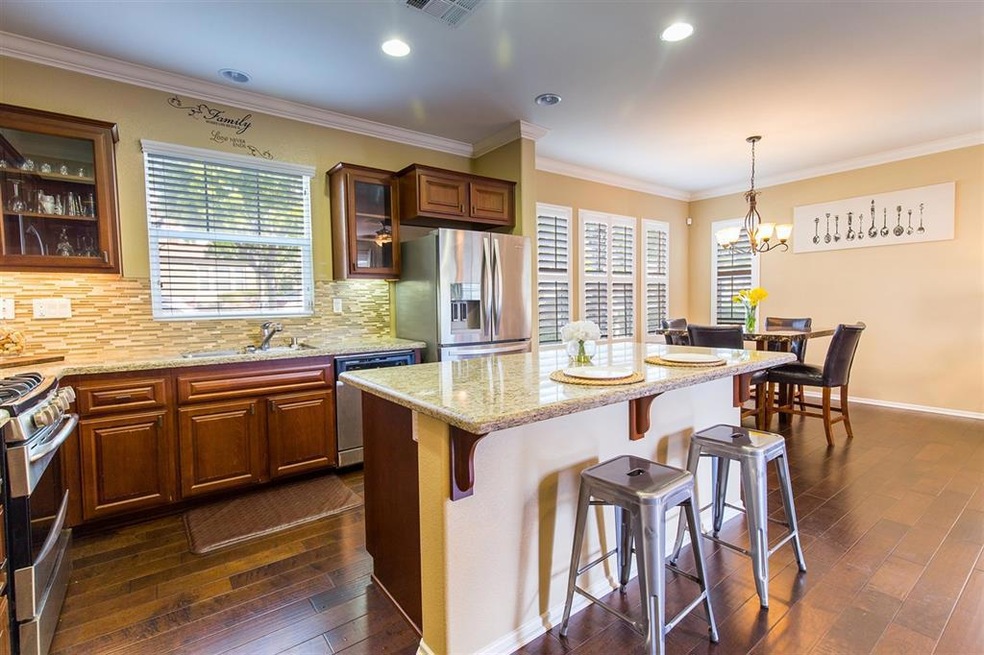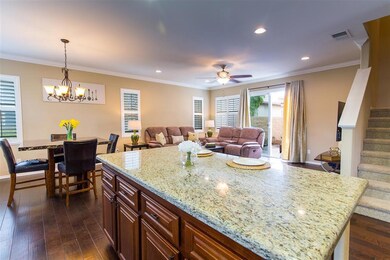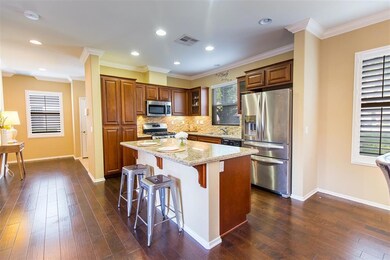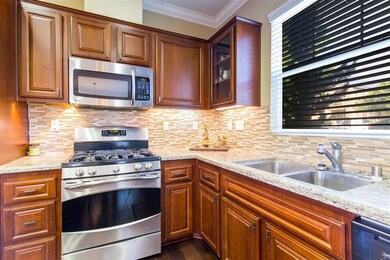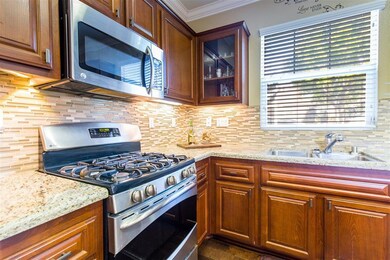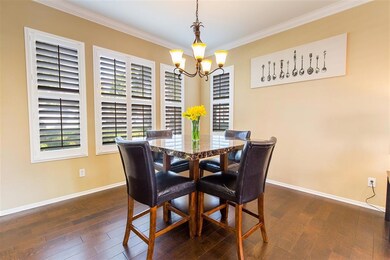
1740 Wolf Canyon Loop Chula Vista, CA 91913
Otay Ranch NeighborhoodHighlights
- Maid or Guest Quarters
- Wood Flooring
- Loft
- Wolf Canyon Elementary School Rated A-
- Main Floor Bedroom
- Community Pool
About This Home
As of May 2018Welcome to Terracotta in Otay Ranch! An Ideal family neighborhood. This beautiful move in ready home features an open spacious floor plan with wood flooring, granite counter tops, stainless steel appliances, large kitchen island, custom shutters and crown molding. Enjoy the low maintenance backyard with custom stamped concrete perfect for summer BBQ's and entertaining. Walking distance to Wolf Canyon Elementary, Mater Dei, Otay Ranch Mall, community pool, multiple parks, walking trails and much more! Neighborhoods: Lomas Verdes in Otay Ranch Complex Features: ,,,, Other Fees: 0 Sewer: Sewer Connected Topography: LL
Last Agent to Sell the Property
Coldwell Banker West License #01337209 Listed on: 03/28/2018

Home Details
Home Type
- Single Family
Est. Annual Taxes
- $11,067
Year Built
- Built in 2012
HOA Fees
- $141 Monthly HOA Fees
Parking
- 2 Car Garage
Home Design
- Stucco
Interior Spaces
- 1,775 Sq Ft Home
- 2-Story Property
- Formal Entry
- Family Room Off Kitchen
- Living Room
- Loft
- Laundry Room
Kitchen
- Eat-In Kitchen
- Dishwasher
- Disposal
Flooring
- Wood
- Carpet
Bedrooms and Bathrooms
- 4 Bedrooms
- Main Floor Bedroom
- All Upper Level Bedrooms
- Maid or Guest Quarters
Utilities
- Forced Air Heating and Cooling System
- Heating System Uses Natural Gas
Listing and Financial Details
- Assessor Parcel Number 6442703400
Community Details
Overview
- Walters Management Association, Phone Number (619) 954-4046
- Terracota
Recreation
- Community Pool
Ownership History
Purchase Details
Home Financials for this Owner
Home Financials are based on the most recent Mortgage that was taken out on this home.Purchase Details
Home Financials for this Owner
Home Financials are based on the most recent Mortgage that was taken out on this home.Purchase Details
Home Financials for this Owner
Home Financials are based on the most recent Mortgage that was taken out on this home.Purchase Details
Home Financials for this Owner
Home Financials are based on the most recent Mortgage that was taken out on this home.Similar Homes in Chula Vista, CA
Home Values in the Area
Average Home Value in this Area
Purchase History
| Date | Type | Sale Price | Title Company |
|---|---|---|---|
| Grant Deed | $545,000 | Ticor Title San Diego Branch | |
| Grant Deed | $490,000 | Ticor Title San Diego | |
| Grant Deed | $440,000 | First American Title Ins Co | |
| Grant Deed | $360,500 | First American Title Company |
Mortgage History
| Date | Status | Loan Amount | Loan Type |
|---|---|---|---|
| Open | $555,629 | VA | |
| Closed | $555,876 | New Conventional | |
| Closed | $555,903 | VA | |
| Closed | $556,717 | VA | |
| Previous Owner | $500,535 | VA | |
| Previous Owner | $352,000 | New Conventional | |
| Previous Owner | $360,350 | VA |
Property History
| Date | Event | Price | Change | Sq Ft Price |
|---|---|---|---|---|
| 05/30/2018 05/30/18 | Sold | $545,000 | -5.9% | $307 / Sq Ft |
| 05/01/2018 05/01/18 | Pending | -- | -- | -- |
| 03/28/2018 03/28/18 | For Sale | $579,000 | +18.2% | $326 / Sq Ft |
| 11/09/2016 11/09/16 | Sold | $490,000 | 0.0% | $276 / Sq Ft |
| 10/21/2016 10/21/16 | Pending | -- | -- | -- |
| 09/30/2016 09/30/16 | For Sale | $490,000 | +11.4% | $276 / Sq Ft |
| 08/07/2014 08/07/14 | Sold | $440,000 | -1.1% | $248 / Sq Ft |
| 07/07/2014 07/07/14 | Pending | -- | -- | -- |
| 07/07/2014 07/07/14 | Price Changed | $445,000 | +2.3% | $251 / Sq Ft |
| 06/26/2014 06/26/14 | For Sale | $435,000 | -- | $245 / Sq Ft |
Tax History Compared to Growth
Tax History
| Year | Tax Paid | Tax Assessment Tax Assessment Total Assessment is a certain percentage of the fair market value that is determined by local assessors to be the total taxable value of land and additions on the property. | Land | Improvement |
|---|---|---|---|---|
| 2025 | $11,067 | $620,112 | $165,950 | $454,162 |
| 2024 | $11,067 | $607,954 | $162,697 | $445,257 |
| 2023 | $10,864 | $596,034 | $159,507 | $436,527 |
| 2022 | $10,538 | $584,348 | $156,380 | $427,968 |
| 2021 | $10,328 | $572,891 | $153,314 | $419,577 |
| 2020 | $10,076 | $567,017 | $151,742 | $415,275 |
| 2019 | $9,818 | $555,900 | $148,767 | $407,133 |
| 2018 | $9,119 | $499,799 | $133,754 | $366,045 |
| 2017 | $8,974 | $490,000 | $131,132 | $358,868 |
| 2016 | $8,279 | $446,709 | $119,547 | $327,162 |
| 2015 | $8,016 | $440,000 | $117,752 | $322,248 |
| 2014 | $7,217 | $361,985 | $96,874 | $265,111 |
Agents Affiliated with this Home
-
Ruben Rodriguez

Seller's Agent in 2018
Ruben Rodriguez
Coldwell Banker West
(619) 261-9814
5 in this area
72 Total Sales
-
Lucy Nava

Buyer's Agent in 2018
Lucy Nava
Century 21 Affiliated
(619) 279-4395
9 in this area
59 Total Sales
-
Monica Reyes

Seller's Agent in 2016
Monica Reyes
Coldwell Banker West
(619) 316-0502
4 in this area
39 Total Sales
-
Sondra Hooley

Buyer's Agent in 2016
Sondra Hooley
Henry Wright Realty
(619) 977-1331
18 Total Sales
-
Susan Botts

Seller's Agent in 2014
Susan Botts
HomeSmart Realty West
(619) 990-7746
9 Total Sales
Map
Source: California Regional Multiple Listing Service (CRMLS)
MLS Number: 180015827
APN: 644-270-34
- 1717 Webber Way
- 1865 Wolf Canyon Loop
- 1789 Perrin Place
- 1702 Brezar St
- 1866 Burley Wood Ln
- 1686 Pember Ave
- 1808 Cyan Ln
- 1812 Lime Ct Unit 7
- 1824 Peach Ct Unit 6
- 1823 Peach Ct Unit 9
- 1884 Aquamarine Ct Unit 11
- 1837 Olive Green St Unit 3
- 1679 Kincaid Ave
- 1554 San Javier Ct
- 1474 De la Vina St
- 1959 Minimalist Ln
- 1956 Infinity Ln
- 1855 Montage Ave
- 1939 Strata St
- 1905 Soho Ln Unit 2
