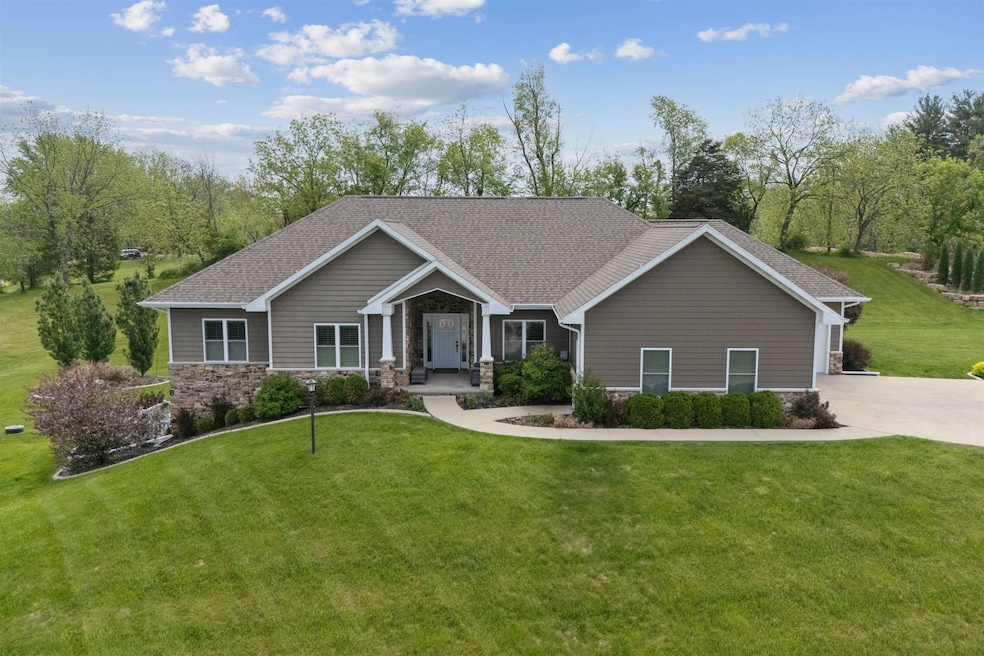
17400 Ballymore Ln Dubuque, IA 52001
Highlights
- Deck
- Parking Storage or Cabinetry
- Forced Air Heating and Cooling System
- Porch
- 1-Story Property
- Water Softener
About This Home
As of August 2025Welcome to this beautifully maintained walkout ranch, perfectly situated on a spacious one-acre lot in one of the area’s most sought-after neighborhoods. This spacious 4-bedroom, 3.5-bath, 3 car garage home also includes a 5th non-conforming bedroom. In the expansive lower level, you’ll find even more space to spread out. With a large family room, game area, bedrooms, full bath, built-in cabinets for crafting and walkout access to the yard, the possibilities are endless! Located in a quiet, subdivision yet just minutes from top-rated schools, parks, shopping, and dining. This is a must see!
Last Agent to Sell the Property
American Realty of Dubuque, Inc. Listed on: 05/15/2025
Home Details
Home Type
- Single Family
Est. Annual Taxes
- $5,546
Year Built
- Built in 2016
Lot Details
- 1.05 Acre Lot
HOA Fees
- $50 Monthly HOA Fees
Home Design
- Poured Concrete
- Composition Shingle Roof
- Stone Siding
- Hardboard
Interior Spaces
- 1-Story Property
- Window Treatments
- Living Room with Fireplace
- Basement Fills Entire Space Under The House
Kitchen
- Oven or Range
- Microwave
- Dishwasher
- Disposal
Bedrooms and Bathrooms
Laundry
- Laundry on main level
- Dryer
- Washer
Parking
- 3 Car Garage
- Parking Storage or Cabinetry
- Running Water Available in Garage
- Garage Drain
- Garage Door Opener
Outdoor Features
- Deck
- Porch
Utilities
- Forced Air Heating and Cooling System
- Gas Available
- Water Filtration System
- Water Softener
- Private Sewer
Listing and Financial Details
- Assessor Parcel Number 1004428002
Ownership History
Purchase Details
Home Financials for this Owner
Home Financials are based on the most recent Mortgage that was taken out on this home.Purchase Details
Similar Homes in Dubuque, IA
Home Values in the Area
Average Home Value in this Area
Purchase History
| Date | Type | Sale Price | Title Company |
|---|---|---|---|
| Warranty Deed | -- | None Available | |
| Warranty Deed | $36,500 | None Available |
Mortgage History
| Date | Status | Loan Amount | Loan Type |
|---|---|---|---|
| Open | $314,000 | New Conventional | |
| Closed | $327,200 | New Conventional |
Property History
| Date | Event | Price | Change | Sq Ft Price |
|---|---|---|---|---|
| 08/25/2025 08/25/25 | Sold | $595,000 | -0.8% | $180 / Sq Ft |
| 05/17/2025 05/17/25 | Pending | -- | -- | -- |
| 05/15/2025 05/15/25 | For Sale | $599,999 | -- | $181 / Sq Ft |
Tax History Compared to Growth
Tax History
| Year | Tax Paid | Tax Assessment Tax Assessment Total Assessment is a certain percentage of the fair market value that is determined by local assessors to be the total taxable value of land and additions on the property. | Land | Improvement |
|---|---|---|---|---|
| 2024 | $5,616 | $490,500 | $86,500 | $404,000 |
| 2023 | $5,428 | $490,500 | $86,500 | $404,000 |
| 2022 | $5,520 | $415,090 | $76,600 | $338,490 |
| 2021 | $5,520 | $415,090 | $76,600 | $338,490 |
| 2020 | $5,390 | $378,500 | $72,960 | $305,540 |
| 2019 | $5,530 | $378,500 | $72,960 | $305,540 |
| 2018 | $5,394 | $373,290 | $61,200 | $312,090 |
| 2017 | $1,608 | $373,290 | $61,200 | $312,090 |
| 2016 | $596 | $103,300 | $56,200 | $47,100 |
| 2015 | $596 | $39,340 | $39,340 | $0 |
| 2014 | $574 | $39,270 | $39,270 | $0 |
Agents Affiliated with this Home
-
Lisa Anderson

Seller's Agent in 2025
Lisa Anderson
American Realty of Dubuque, Inc.
(563) 513-1600
108 Total Sales
-
Brianna Bresnahan
B
Buyer's Agent in 2025
Brianna Bresnahan
RE/MAX
(563) 542-9014
87 Total Sales
Map
Source: East Central Iowa Association of REALTORS®
MLS Number: 152031
APN: 10-04-428-002
- 17425 Castlemaine Ln
- Lot 2 Lismore Ln
- 12169 Timber Ct
- 12088 Timber Ct
- 17325 Dayflower St
- 17342 Dayflower St
- Lot 19 Emerald Dr
- 3608 Wagon Wheel Ln
- 3600 Wagon Wheel Ln
- 17015 Clay Hill Rd
- 3532 Wagon Wheel Ln
- 4416 Sickle Ln
- 3530 Wagon Wheel Ln
- 0 Rolling Hills Dr Unit 151238
- 3207 Bittersweet Ln
- 10506 Emberwood Dr
- 2325 Tiffany Ct Unit (The Intellectual fl
- 2391 Tiffany Ct Unit (The Minimalist)
- 2303 Tiffany Ct
- 2306 Tiffany Ct Unit (Spiked Lemonade pla






