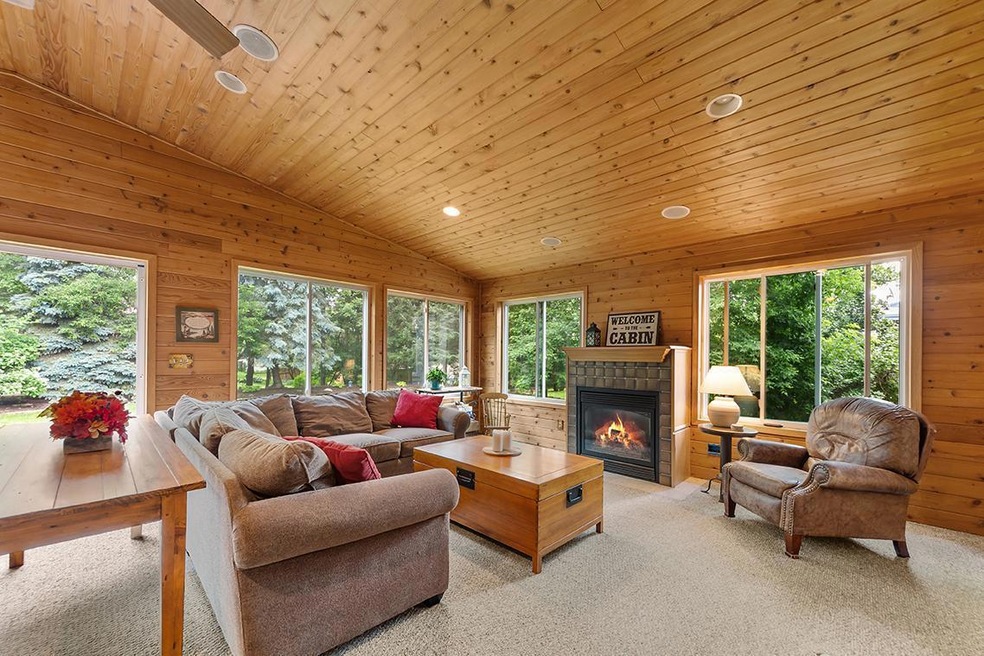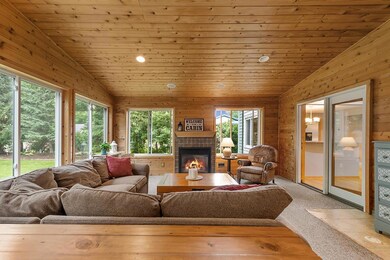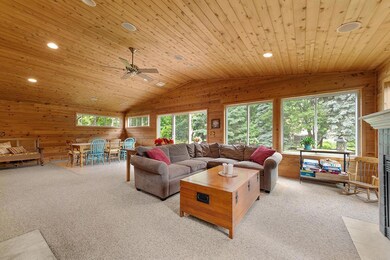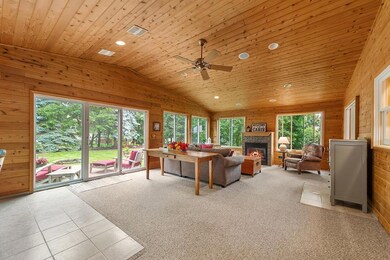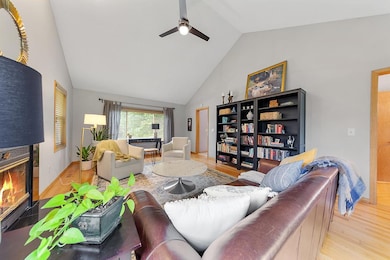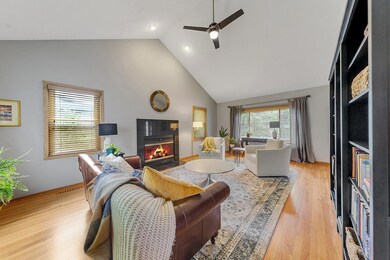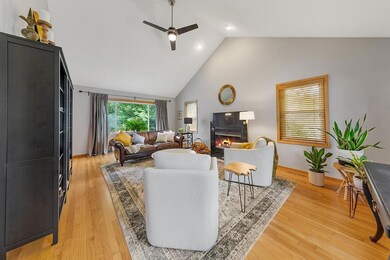
17400 Evener Way Eden Prairie, MN 55346
Highlights
- Deck
- Family Room with Fireplace
- Home Office
- Prairie View Elementary School Rated A
- No HOA
- Stainless Steel Appliances
About This Home
As of January 2025Welcome to this meticulously maintained home boasting over 3500 sq ft of living space, with an additional 500+ sq ft of lower level space that can be finished off and customized as you'd like. The oversized 2 car garage has lots of room for storage. The lower level features a separate entrance offering rental potential or possible mother-in-law suite. This home has the trifecta including 3 bedrooms on the upper level, a LARGE 3 season porch, and 3 living rooms to enjoy, each with a fireplace. The porch supports a hot tub if you choose to put one in! Conveniently located near schools, the Community Center and situated in a prime location just steps from Round Lake Park, this home is perfect for outdoor enthusiasts. Enjoy easy access to amenities including a beach, splash pad, picnic shelter, fishing pier, tennis courts, pickleball, trails, skating and community festivities. Fireworks can also be enjoyed from the convenience of your own home. The primary suite includes a private bathroom with separate tub and shower. The main level offers beautiful NEWLY refinished hardwood floors, an open kitchen with a generous dining area, a living room with a fireplace and vaulted ceilings, and an office or additional bedroom. Additional perks include three fireplaces throughout the home, a newer roof, and unparalleled convenience in a highly sought-after area. Don't miss out—schedule your tour today!
Last Agent to Sell the Property
Keller Williams Classic Rlty NW Listed on: 06/28/2024

Home Details
Home Type
- Single Family
Est. Annual Taxes
- $6,761
Year Built
- Built in 1989
Lot Details
- 0.32 Acre Lot
- Lot Dimensions are 93x150
Parking
- 2 Car Attached Garage
- Insulated Garage
- Guest Parking
Interior Spaces
- 2-Story Property
- Wood Burning Fireplace
- Family Room with Fireplace
- 3 Fireplaces
- Living Room with Fireplace
- Home Office
- Storage Room
Kitchen
- Range
- Microwave
- Dishwasher
- Stainless Steel Appliances
- Disposal
- The kitchen features windows
Bedrooms and Bathrooms
- 4 Bedrooms
Laundry
- Dryer
- Washer
Finished Basement
- Walk-Out Basement
- Basement Fills Entire Space Under The House
- Sump Pump
- Drain
- Basement Storage
- Basement Window Egress
Outdoor Features
- Deck
- Porch
Additional Features
- Air Exchanger
- Forced Air Heating and Cooling System
Community Details
- No Home Owners Association
- Round Lake Estates 2Nd Add Subdivision
Listing and Financial Details
- Assessor Parcel Number 0811622320055
Ownership History
Purchase Details
Home Financials for this Owner
Home Financials are based on the most recent Mortgage that was taken out on this home.Purchase Details
Home Financials for this Owner
Home Financials are based on the most recent Mortgage that was taken out on this home.Purchase Details
Purchase Details
Similar Homes in the area
Home Values in the Area
Average Home Value in this Area
Purchase History
| Date | Type | Sale Price | Title Company |
|---|---|---|---|
| Warranty Deed | $575,000 | Executive Title | |
| Warranty Deed | $442,500 | Liberty Title Inc | |
| Deed | -- | None Available | |
| Sheriffs Deed | $355,273 | -- | |
| Sheriffs Deed | $355,273 | None Available |
Mortgage History
| Date | Status | Loan Amount | Loan Type |
|---|---|---|---|
| Open | $100,000 | New Conventional | |
| Previous Owner | $329,590 | New Conventional | |
| Previous Owner | $100,000 | Credit Line Revolving | |
| Previous Owner | $404,914 | New Conventional | |
| Previous Owner | $398,250 | New Conventional |
Property History
| Date | Event | Price | Change | Sq Ft Price |
|---|---|---|---|---|
| 01/17/2025 01/17/25 | Sold | $575,000 | -0.9% | $158 / Sq Ft |
| 12/15/2024 12/15/24 | Pending | -- | -- | -- |
| 12/04/2024 12/04/24 | Price Changed | $580,000 | -1.7% | $159 / Sq Ft |
| 11/26/2024 11/26/24 | Price Changed | $590,000 | -1.7% | $162 / Sq Ft |
| 11/18/2024 11/18/24 | Price Changed | $600,000 | -1.6% | $164 / Sq Ft |
| 11/12/2024 11/12/24 | Price Changed | $610,000 | -2.4% | $167 / Sq Ft |
| 11/04/2024 11/04/24 | For Sale | $625,000 | +8.7% | $171 / Sq Ft |
| 11/02/2024 11/02/24 | Off Market | $575,000 | -- | -- |
| 10/14/2024 10/14/24 | For Sale | $625,000 | +8.7% | $171 / Sq Ft |
| 09/20/2024 09/20/24 | Off Market | $575,000 | -- | -- |
| 08/22/2024 08/22/24 | Price Changed | $625,000 | 0.0% | $171 / Sq Ft |
| 08/22/2024 08/22/24 | For Sale | $625,000 | +8.7% | $171 / Sq Ft |
| 08/20/2024 08/20/24 | Off Market | $575,000 | -- | -- |
| 08/13/2024 08/13/24 | Price Changed | $635,000 | -0.8% | $174 / Sq Ft |
| 07/15/2024 07/15/24 | Price Changed | $639,900 | -1.6% | $175 / Sq Ft |
| 06/28/2024 06/28/24 | For Sale | $650,000 | -- | $178 / Sq Ft |
Tax History Compared to Growth
Tax History
| Year | Tax Paid | Tax Assessment Tax Assessment Total Assessment is a certain percentage of the fair market value that is determined by local assessors to be the total taxable value of land and additions on the property. | Land | Improvement |
|---|---|---|---|---|
| 2023 | $6,761 | $581,800 | $179,700 | $402,100 |
| 2022 | $5,778 | $572,700 | $176,900 | $395,800 |
| 2021 | $5,920 | $469,400 | $145,000 | $324,400 |
| 2020 | $6,121 | $484,400 | $162,200 | $322,200 |
| 2019 | $5,743 | $484,400 | $162,200 | $322,200 |
| 2018 | $5,541 | $448,600 | $150,200 | $298,400 |
| 2017 | $5,782 | $403,200 | $135,000 | $268,200 |
| 2016 | $6,382 | $411,200 | $138,200 | $273,000 |
| 2015 | $6,057 | $384,400 | $129,200 | $255,200 |
| 2014 | -- | $362,700 | $121,900 | $240,800 |
Agents Affiliated with this Home
-
Tammy Klockziem

Seller's Agent in 2025
Tammy Klockziem
Keller Williams Classic Rlty NW
(612) 702-9674
2 in this area
146 Total Sales
-
Taryn Kelzer

Buyer's Agent in 2025
Taryn Kelzer
Coldwell Banker Burnet
(612) 819-0794
3 in this area
160 Total Sales
Map
Source: NorthstarMLS
MLS Number: 6560014
APN: 08-116-22-32-0055
- 7470 Atherton Way
- 7247 Hunters Run Unit 32B
- 7318 Hames Way
- 7350 Williams Ln
- 7247 Bren Ln
- 17698 S Shore Ln W
- 7413 Paulsen Dr
- 16865 Terrey Pine Dr
- 18296 Cattail Ct
- 18396 Cattail Ct
- 16292 Westgate Ln
- 18221 Warbler Ln Unit 61
- 6821 W 175th Ave
- 18341 Coneflower Ln
- 18239 Warbler Ln Unit 58
- 16614 Terrey Pine Dr
- 6778 Idlewood Way
- 6305 Duck Lake Rd
- 7420 Glengarry Place
- 8080 Timber Lake Dr
