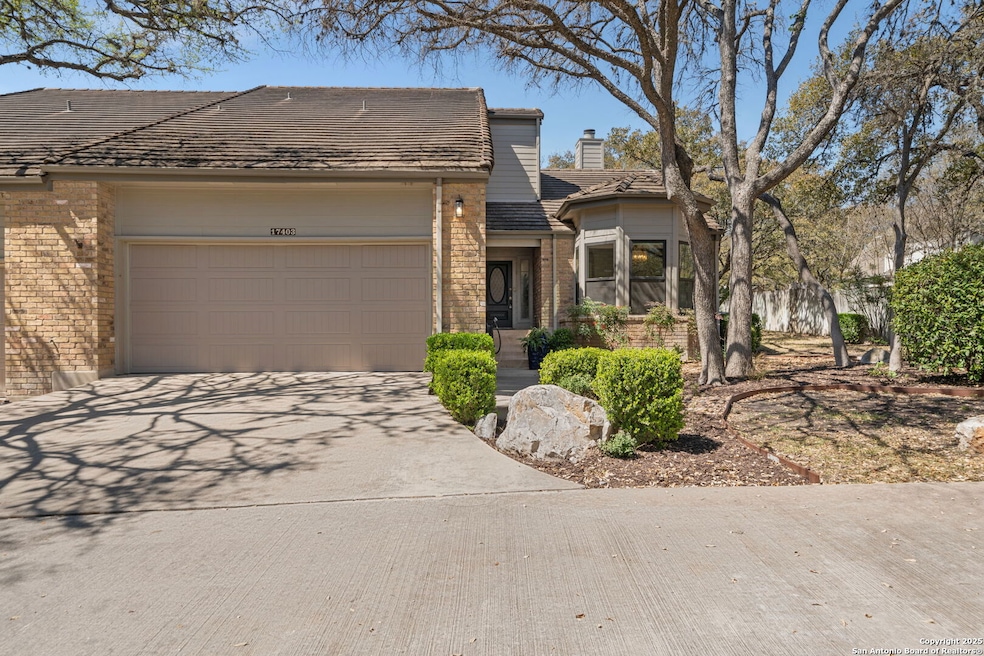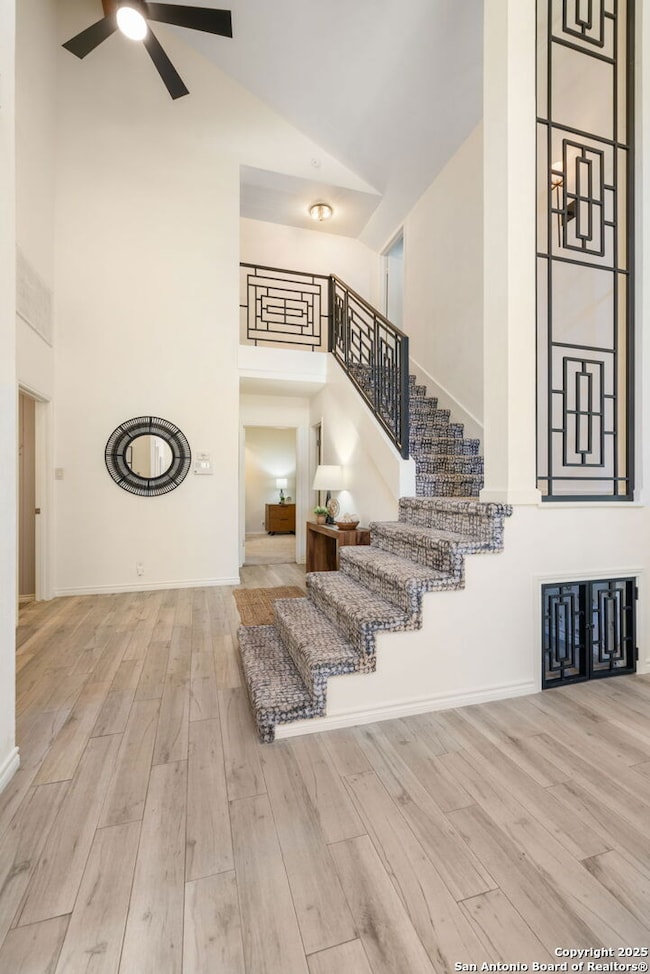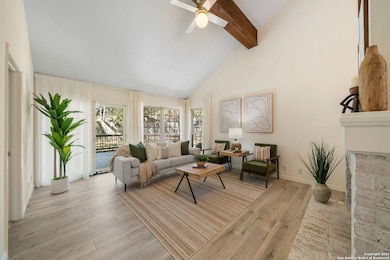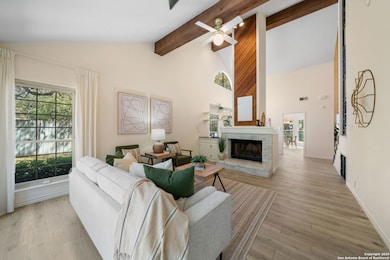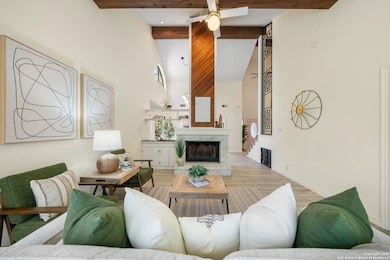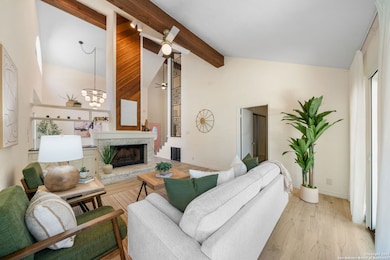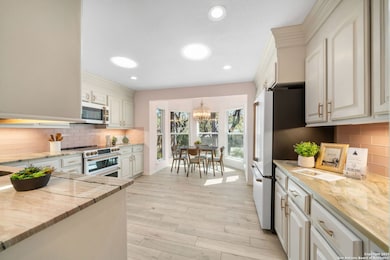
17403 Piney Woods Unit 8101 San Antonio, TX 78248
Woods of Deerfield NeighborhoodEstimated payment $3,445/month
Highlights
- Open Floorplan
- High Ceiling
- Eat-In Kitchen
- Hidden Forest Elementary School Rated A
- Formal Dining Room
- Walk-In Closet
About This Home
Discover the perfect blend of luxury and comfort in this stunning gated 4 bedroom 4 bath residence nestled among mature trees with perfect access to 1604 right off blanco road in desirable Canyon Creek Village. Mixing an inviting atmosphere and sense of community. Once you step inside you will find soaring ceilings and a gourmet custom kitchen featuring top o the line Cafe appliances, convection stove and oven perfect for the culinary enthusiast. The expansive primary suite is a private retreat complete with vaulted ceilings , two spacious walk in closets and a cozy sitting area off the primary that invites relaxation and reflection. Second bedroom downstairs is Ideal for guest retreat or mother in law suite. The living room is a showstopper boasting a floor to ceiling fireplace that adds warmth and character complimented by a soaring ceiling and adorned with a wood beam it is the ultimate for entertaining or family gatherings. Outside you will find a patio enclosed by a charming fence which is the ideal space for a relaxing hammock or couch providing the best to unwind after a long day or host a spring/summer bbq. Loads of extras including custom wallpaper, built in's and custom features throughout make this home extra special. Hoa cover water, trash exterior maintence and lawn care... the ulitmate in turnkey living...Must see today!!
Last Listed By
Isabel Owen
Keller Williams Heritage Listed on: 03/13/2025
Property Details
Home Type
- Condominium
Est. Annual Taxes
- $7,807
Year Built
- Built in 1984
HOA Fees
- $667 Monthly HOA Fees
Home Design
- Brick Exterior Construction
- Slab Foundation
- Wood Shingle Roof
Interior Spaces
- 2,550 Sq Ft Home
- 2-Story Property
- Open Floorplan
- High Ceiling
- Ceiling Fan
- Chandelier
- Window Treatments
- Family Room with Fireplace
- Formal Dining Room
- Inside Utility
- Washer Hookup
- Carpet
- Security System Owned
Kitchen
- Eat-In Kitchen
- Two Eating Areas
- Cooktop
- Microwave
- Dishwasher
- Disposal
Bedrooms and Bathrooms
- 4 Bedrooms
- Walk-In Closet
- 4 Full Bathrooms
Parking
- 2 Car Garage
- Garage Door Opener
Schools
- Hidden For Elementary School
- Bradley Middle School
- Churchill High School
Utilities
- Central Heating and Cooling System
- Water Softener is Owned
Community Details
- $250 HOA Transfer Fee
- Canyon Creek Village Association
- Built by Sunglight Builders
- Canyon Creek Village Subdivision
- Mandatory home owners association
Listing and Financial Details
- Legal Lot and Block 8101 / 100
- Assessor Parcel Number 183911008101
- Seller Concessions Not Offered
Map
Home Values in the Area
Average Home Value in this Area
Tax History
| Year | Tax Paid | Tax Assessment Tax Assessment Total Assessment is a certain percentage of the fair market value that is determined by local assessors to be the total taxable value of land and additions on the property. | Land | Improvement |
|---|---|---|---|---|
| 2023 | $6,033 | $341,620 | $52,250 | $289,370 |
| 2022 | $7,198 | $326,785 | $52,250 | $289,270 |
| 2021 | $7,247 | $297,077 | $32,110 | $266,260 |
| 2020 | $7,004 | $270,070 | $32,110 | $237,960 |
| 2019 | $6,966 | $261,570 | $32,110 | $229,460 |
| 2018 | $6,420 | $240,460 | $32,110 | $211,030 |
| 2017 | $5,891 | $218,600 | $32,110 | $186,490 |
| 2016 | $5,964 | $221,300 | $32,110 | $189,190 |
| 2015 | $2,652 | $212,707 | $32,110 | $189,190 |
| 2014 | $2,652 | $193,370 | $0 | $0 |
Property History
| Date | Event | Price | Change | Sq Ft Price |
|---|---|---|---|---|
| 05/08/2025 05/08/25 | Price Changed | $380,000 | 0.0% | $149 / Sq Ft |
| 05/08/2025 05/08/25 | For Sale | $380,000 | -2.3% | $149 / Sq Ft |
| 05/07/2025 05/07/25 | Pending | -- | -- | -- |
| 03/13/2025 03/13/25 | For Sale | $389,000 | +16.1% | $153 / Sq Ft |
| 04/24/2019 04/24/19 | Off Market | -- | -- | -- |
| 01/14/2019 01/14/19 | Sold | -- | -- | -- |
| 12/15/2018 12/15/18 | Pending | -- | -- | -- |
| 10/06/2018 10/06/18 | For Sale | $335,000 | -- | $140 / Sq Ft |
Purchase History
| Date | Type | Sale Price | Title Company |
|---|---|---|---|
| Warranty Deed | -- | None Available | |
| Warranty Deed | -- | None Available |
Mortgage History
| Date | Status | Loan Amount | Loan Type |
|---|---|---|---|
| Open | $207,900 | Stand Alone First |
Similar Homes in San Antonio, TX
Source: San Antonio Board of REALTORS®
MLS Number: 1849547
APN: 18391-100-8101
- 1318 Canyon Brook
- 17410 Canyon Breeze Dr
- 17224 Beacon Woods Unit 1503
- 17228 Old Lyme Unit 1801
- 17228 Rock Falls Unit 2101
- 17411 Canyon Boulder
- 1424 Canyon Edge
- 17111 Blanco Trail
- 1165 Mesa Blanca
- 1145 Mesa Blanca
- 1163 Bluff Forest
- 16923 Hidden Timber Wood
- 16921 Brookwood
- 105 Lariat Dr
- 3 Imperial Way
- 1302 Hawks Meadow
- 22 Royal Gardens Dr
- 17110 Eagle Hollow Dr
- 1422 Hawks Meadow
- 16222 Deer Crest
