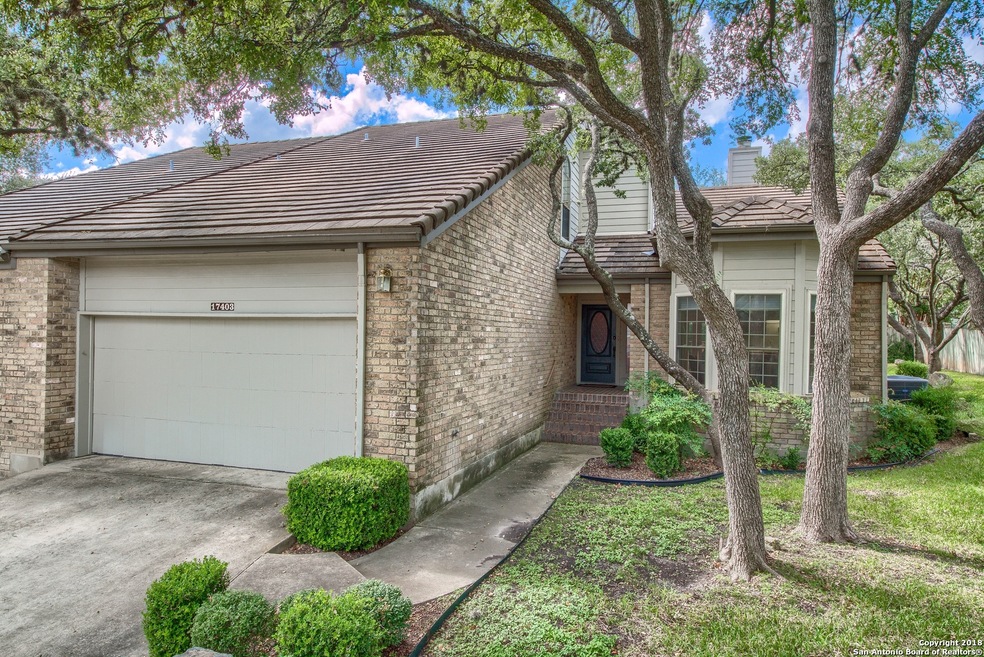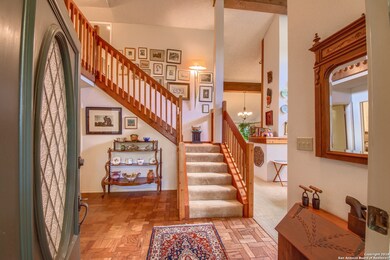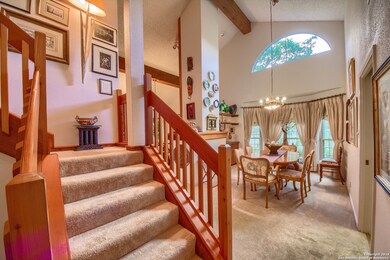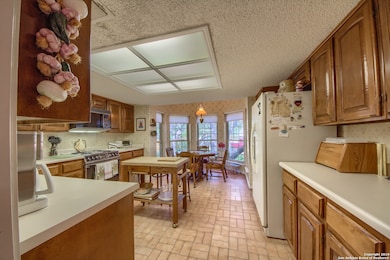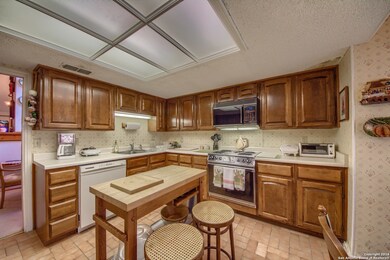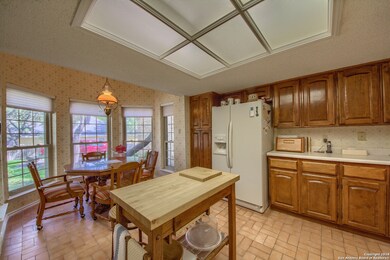
17403 Piney Woods Unit 8101 San Antonio, TX 78248
Woods of Deerfield NeighborhoodHighlights
- Open Floorplan
- Custom Closet System
- High Ceiling
- Hidden Forest Elementary School Rated A
- Wood Flooring
- Solid Surface Countertops
About This Home
As of January 2019LOCK THE DOORS and travel the world knowing the maintenance will be taken care of when you live in CANYON CREEK VILLAGE. This lovely 4 Bedroom, 4 Bath two story condominium offers the seclusion and amenities of a fine single-family residence with none of the responsibilities. Featuring a single-living area, a fireplace, a separate dining, a kitchen with tile flooring, custom ash cabinets, a breakfast area, dual master downstairs, 2 bedrooms up, each having it's own baths, a large wrap-around deck.
Last Agent to Sell the Property
Joyce Klein
Joyce C. Klein, REALTORS Listed on: 10/06/2018
Property Details
Home Type
- Condominium
Est. Annual Taxes
- $5,837
Year Built
- Built in 1984
HOA Fees
- $553 Monthly HOA Fees
Home Design
- Brick Exterior Construction
- Slab Foundation
- Tile Roof
- Roof Vent Fans
Interior Spaces
- 2,390 Sq Ft Home
- 2-Story Property
- Open Floorplan
- High Ceiling
- Ceiling Fan
- Chandelier
- Double Pane Windows
- Window Treatments
- Living Room with Fireplace
- Formal Dining Room
- Inside Utility
Kitchen
- Eat-In Kitchen
- Two Eating Areas
- Double Self-Cleaning Oven
- Stove
- Microwave
- Ice Maker
- Dishwasher
- Solid Surface Countertops
- Disposal
Flooring
- Wood
- Carpet
- Ceramic Tile
Bedrooms and Bathrooms
- 4 Bedrooms
- Custom Closet System
- Walk-In Closet
- 4 Full Bathrooms
Laundry
- Laundry Room
- Laundry on main level
- Washer Hookup
Home Security
Parking
- 2 Car Attached Garage
- Garage Door Opener
Schools
- Hidden For Elementary School
- Bradley Middle School
- Churchill High School
Utilities
- Zoned Heating and Cooling
- Electric Water Heater
- Phone Available
- Cable TV Available
Listing and Financial Details
- Assessor Parcel Number 183911008101
Community Details
Overview
- $175 HOA Transfer Fee
- Canyon Creek Village Association
- Built by SUNLIGHT BUILDERS
- Canyon Creek Village Subdivision
- Mandatory home owners association
Security
- Fire and Smoke Detector
Ownership History
Purchase Details
Home Financials for this Owner
Home Financials are based on the most recent Mortgage that was taken out on this home.Purchase Details
Similar Homes in San Antonio, TX
Home Values in the Area
Average Home Value in this Area
Purchase History
| Date | Type | Sale Price | Title Company |
|---|---|---|---|
| Warranty Deed | -- | None Available | |
| Warranty Deed | -- | None Available |
Mortgage History
| Date | Status | Loan Amount | Loan Type |
|---|---|---|---|
| Open | $207,900 | Stand Alone First |
Property History
| Date | Event | Price | Change | Sq Ft Price |
|---|---|---|---|---|
| 05/08/2025 05/08/25 | Price Changed | $380,000 | 0.0% | $149 / Sq Ft |
| 05/08/2025 05/08/25 | For Sale | $380,000 | -2.3% | $149 / Sq Ft |
| 05/07/2025 05/07/25 | Pending | -- | -- | -- |
| 03/13/2025 03/13/25 | For Sale | $389,000 | +16.1% | $153 / Sq Ft |
| 04/24/2019 04/24/19 | Off Market | -- | -- | -- |
| 01/14/2019 01/14/19 | Sold | -- | -- | -- |
| 12/15/2018 12/15/18 | Pending | -- | -- | -- |
| 10/06/2018 10/06/18 | For Sale | $335,000 | -- | $140 / Sq Ft |
Tax History Compared to Growth
Tax History
| Year | Tax Paid | Tax Assessment Tax Assessment Total Assessment is a certain percentage of the fair market value that is determined by local assessors to be the total taxable value of land and additions on the property. | Land | Improvement |
|---|---|---|---|---|
| 2023 | $6,033 | $341,620 | $52,250 | $289,370 |
| 2022 | $7,198 | $326,785 | $52,250 | $289,270 |
| 2021 | $7,247 | $297,077 | $32,110 | $266,260 |
| 2020 | $7,004 | $270,070 | $32,110 | $237,960 |
| 2019 | $6,966 | $261,570 | $32,110 | $229,460 |
| 2018 | $6,420 | $240,460 | $32,110 | $211,030 |
| 2017 | $5,891 | $218,600 | $32,110 | $186,490 |
| 2016 | $5,964 | $221,300 | $32,110 | $189,190 |
| 2015 | $2,652 | $212,707 | $32,110 | $189,190 |
| 2014 | $2,652 | $193,370 | $0 | $0 |
Agents Affiliated with this Home
-
I
Seller's Agent in 2025
Isabel Owen
Keller Williams Heritage
-
J
Seller's Agent in 2019
Joyce Klein
Joyce C. Klein, REALTORS
-
Morgan Bertram

Buyer's Agent in 2019
Morgan Bertram
JPAR San Antonio
(210) 717-6690
1 in this area
54 Total Sales
Map
Source: San Antonio Board of REALTORS®
MLS Number: 1342651
APN: 18391-100-8101
- 17410 Canyon Breeze Dr
- 17224 Beacon Woods Unit 1503
- 17228 Old Lyme Unit 1801
- 17228 Rock Falls Unit 2101
- 17411 Canyon Boulder
- 1424 Canyon Edge
- 17111 Blanco Trail
- 1165 Mesa Blanca
- 1145 Mesa Blanca
- 1163 Bluff Forest
- 16923 Hidden Timber Wood
- 16921 Brookwood
- 105 Lariat Dr
- 3 Imperial Way
- 22 Royal Gardens Dr
- 17110 Eagle Hollow Dr
- 1422 Hawks Meadow
- 16222 Deer Crest
- 607 San Dizier
- 522 Chardonnet
