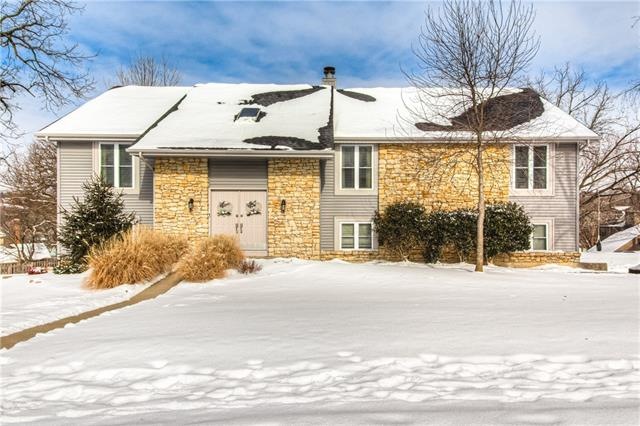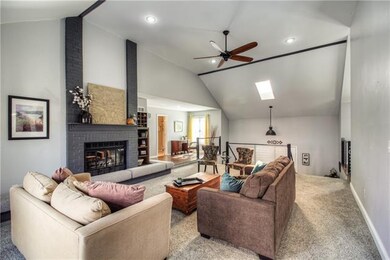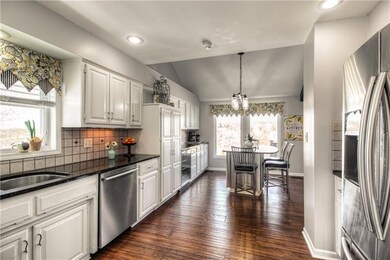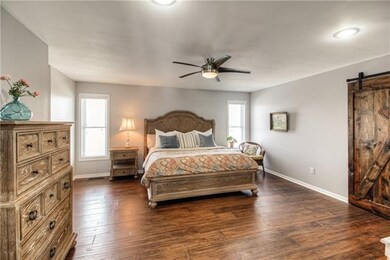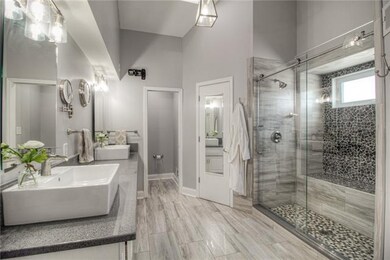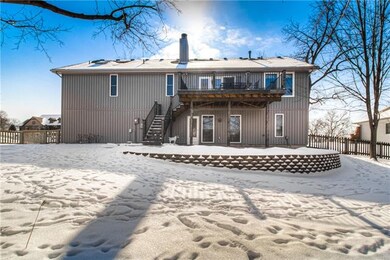
17404 W 70th St Shawnee, KS 66217
Highlights
- Deck
- Contemporary Architecture
- Vaulted Ceiling
- Lenexa Hills Elementary School Rated A-
- Recreation Room
- Wood Flooring
About This Home
As of March 2021Sit at the top of the hill and enjoy nature in this soft contemporary! Stunningly open floor plan awaits you! You'll love the spa like master bath! Updated kitchen with gorgeous granite, SS appliances! Newer updates. Composition roof, vinyl siding, windows, deck, hardwood floors! Trendy custom handrail is awesome! Lots of windows too! Walkout lot with mature trees and big stamped concrete patio! Don't miss the extra wide and deep garage with space for all His toys/hobbies! If you're looking for "WOW", this is a must see! Super location near Lenexa Public Market.
Last Agent to Sell the Property
Shiela Ogden
BHG Kansas City Homes License #SP00014385 Listed on: 02/20/2021

Home Details
Home Type
- Single Family
Est. Annual Taxes
- $4,714
Year Built
- Built in 1983
Lot Details
- 0.34 Acre Lot
- Wood Fence
- Corner Lot
- Many Trees
HOA Fees
- $25 Monthly HOA Fees
Parking
- 2 Car Attached Garage
- Side Facing Garage
Home Design
- Contemporary Architecture
- Composition Roof
- Vinyl Siding
- Stone Trim
Interior Spaces
- Wet Bar: Carpet, Shades/Blinds, Ceiling Fan(s), Hardwood, Ceramic Tiles, Granite Counters, Shower Over Tub, Double Vanity, Shower Only, Skylight(s), Walk-In Closet(s), Kitchen Island, Pantry, Cathedral/Vaulted Ceiling, Fireplace
- Built-In Features: Carpet, Shades/Blinds, Ceiling Fan(s), Hardwood, Ceramic Tiles, Granite Counters, Shower Over Tub, Double Vanity, Shower Only, Skylight(s), Walk-In Closet(s), Kitchen Island, Pantry, Cathedral/Vaulted Ceiling, Fireplace
- Vaulted Ceiling
- Ceiling Fan: Carpet, Shades/Blinds, Ceiling Fan(s), Hardwood, Ceramic Tiles, Granite Counters, Shower Over Tub, Double Vanity, Shower Only, Skylight(s), Walk-In Closet(s), Kitchen Island, Pantry, Cathedral/Vaulted Ceiling, Fireplace
- Skylights
- Thermal Windows
- Shades
- Plantation Shutters
- Drapes & Rods
- Entryway
- Great Room with Fireplace
- Formal Dining Room
- Recreation Room
- Finished Basement
- Walk-Out Basement
- Fire and Smoke Detector
Kitchen
- Eat-In Kitchen
- Electric Oven or Range
- Built-In Range
- Dishwasher
- Stainless Steel Appliances
- Kitchen Island
- Granite Countertops
- Laminate Countertops
- Disposal
Flooring
- Wood
- Wall to Wall Carpet
- Linoleum
- Laminate
- Stone
- Ceramic Tile
- Luxury Vinyl Plank Tile
- Luxury Vinyl Tile
Bedrooms and Bathrooms
- 3 Bedrooms
- Cedar Closet: Carpet, Shades/Blinds, Ceiling Fan(s), Hardwood, Ceramic Tiles, Granite Counters, Shower Over Tub, Double Vanity, Shower Only, Skylight(s), Walk-In Closet(s), Kitchen Island, Pantry, Cathedral/Vaulted Ceiling, Fireplace
- Walk-In Closet: Carpet, Shades/Blinds, Ceiling Fan(s), Hardwood, Ceramic Tiles, Granite Counters, Shower Over Tub, Double Vanity, Shower Only, Skylight(s), Walk-In Closet(s), Kitchen Island, Pantry, Cathedral/Vaulted Ceiling, Fireplace
- 3 Full Bathrooms
- Double Vanity
- Carpet
Laundry
- Laundry Room
- Laundry on lower level
Outdoor Features
- Deck
- Enclosed patio or porch
Schools
- Lenexa Hills Elementary School
- Sm Northwest High School
Utilities
- Forced Air Heating and Cooling System
Community Details
- Red Oak Hills Subdivision
Listing and Financial Details
- Exclusions: See Sellers Disclosure
- Assessor Parcel Number QP56400005-0047
Ownership History
Purchase Details
Home Financials for this Owner
Home Financials are based on the most recent Mortgage that was taken out on this home.Purchase Details
Home Financials for this Owner
Home Financials are based on the most recent Mortgage that was taken out on this home.Purchase Details
Home Financials for this Owner
Home Financials are based on the most recent Mortgage that was taken out on this home.Similar Homes in Shawnee, KS
Home Values in the Area
Average Home Value in this Area
Purchase History
| Date | Type | Sale Price | Title Company |
|---|---|---|---|
| Warranty Deed | -- | Security 1St Title Llc | |
| Warranty Deed | -- | Continental Title Company | |
| Warranty Deed | -- | Chicago Title Company Inc |
Mortgage History
| Date | Status | Loan Amount | Loan Type |
|---|---|---|---|
| Open | $280,350 | New Conventional | |
| Previous Owner | $225,000 | New Conventional | |
| Previous Owner | $50,000 | Credit Line Revolving | |
| Previous Owner | $192,280 | New Conventional | |
| Previous Owner | $103,797 | New Conventional |
Property History
| Date | Event | Price | Change | Sq Ft Price |
|---|---|---|---|---|
| 03/24/2021 03/24/21 | Sold | -- | -- | -- |
| 02/21/2021 02/21/21 | Pending | -- | -- | -- |
| 02/20/2021 02/20/21 | For Sale | $350,000 | +7.7% | $120 / Sq Ft |
| 08/27/2020 08/27/20 | Sold | -- | -- | -- |
| 07/13/2020 07/13/20 | Pending | -- | -- | -- |
| 07/10/2020 07/10/20 | For Sale | $325,000 | +62.5% | $140 / Sq Ft |
| 06/21/2013 06/21/13 | Sold | -- | -- | -- |
| 05/10/2013 05/10/13 | Pending | -- | -- | -- |
| 05/07/2013 05/07/13 | For Sale | $200,000 | -- | $86 / Sq Ft |
Tax History Compared to Growth
Tax History
| Year | Tax Paid | Tax Assessment Tax Assessment Total Assessment is a certain percentage of the fair market value that is determined by local assessors to be the total taxable value of land and additions on the property. | Land | Improvement |
|---|---|---|---|---|
| 2024 | $4,791 | $45,149 | $8,485 | $36,664 |
| 2023 | $4,627 | $43,125 | $7,735 | $35,390 |
| 2022 | $4,471 | $41,527 | $7,735 | $33,792 |
| 2021 | $4,471 | $37,375 | $7,735 | $29,640 |
| 2020 | $3,163 | $27,198 | $7,029 | $20,169 |
| 2019 | $3,196 | $27,473 | $6,381 | $21,092 |
| 2018 | $2,969 | $27,473 | $6,381 | $21,092 |
| 2017 | $2,994 | $25,231 | $5,546 | $19,685 |
| 2016 | $2,925 | $24,334 | $5,546 | $18,788 |
| 2015 | $2,730 | $23,586 | $5,546 | $18,040 |
| 2013 | -- | $21,620 | $5,546 | $16,074 |
Agents Affiliated with this Home
-
S
Seller's Agent in 2021
Shiela Ogden
BHG Kansas City Homes
-

Buyer's Agent in 2021
Pam Malcy
BHG Kansas City Homes
(913) 568-1389
2 in this area
80 Total Sales
-

Seller's Agent in 2020
Chris Fleming
RE/MAX State Line
(913) 710-8471
20 in this area
157 Total Sales
-
M
Seller's Agent in 2013
Michele Parrish
Keller Williams Realty Partners Inc.
(816) 510-8746
1 in this area
114 Total Sales
-

Seller Co-Listing Agent in 2013
Bryan Parrish
Keller Williams Realty Partners Inc.
(816) 309-1767
2 in this area
105 Total Sales
Map
Source: Heartland MLS
MLS Number: 2305867
APN: QP56400005-0047
- 17428 W 70th St
- 17730 W 68th Terrace
- 6415 Hillside St
- 16128 Midland Dr
- 17491 Johnson Dr
- 18100 Johnson Dr
- 6027 Maurer Rd
- 6015 Maurer Rd
- 6003 Maurer Rd
- 6005 Maurer Rd
- 6040 Renner Rd
- 7209 Allman Dr
- 16283 W 76th Terrace
- 7229 Allman Dr
- 7227 Allman Dr
- 19403 W 64th Terrace
- 7239 Allman Rd
- 7237 Allman Rd
- 7231 Allman Rd
- 7233 Allman Rd
