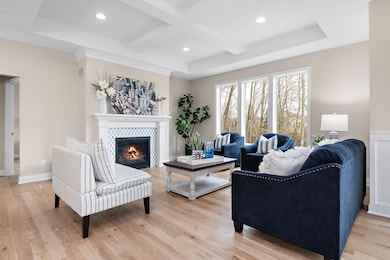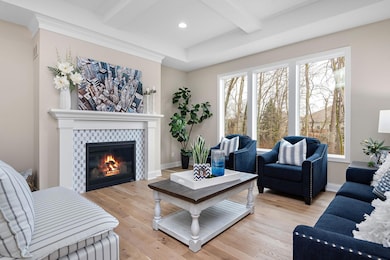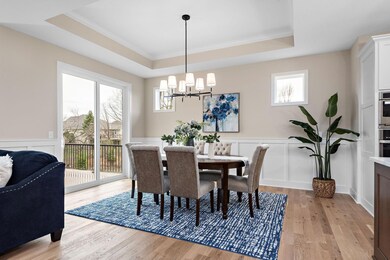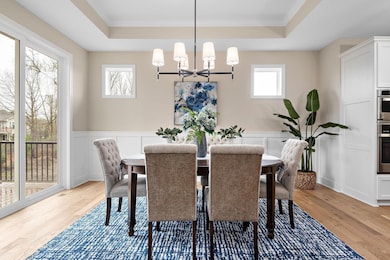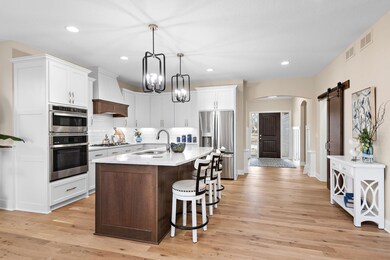
17405 47th Ave N Plymouth, MN 55446
Highlights
- New Construction
- Family Room with Fireplace
- Home Gym
- Kimberly Lane Elementary School Rated A+
- Game Room
- 3 Car Attached Garage
About This Home
As of April 2025Luxury high end finishes and beautiful craftsmanship come together in this fantastic villa home. Everything you need is all on main level. Most of the main level is real white oak hardwood flooring. Open kitchen, dining & great room, great for entertaining. Stunning enamel & wood kitchen has custom cabinets with quartz countertops, & WI pantry. Large vaulted dining with wainscotting details opens to the deck with beautiful views. Spacious great room with vaulted ceiling, elegant fireplace & expansive windows. Main level owner's suite is also vaulted, the bath has heated floors, quartz vanity, built-in linen, shower with bench and a huge WI closet. Second bedroom on the main level, could also be a study. The completed lower level includes a large family room & game area, 3rd bedroom, an exercise or flex room, and a HUGE storage room with epoxy flooring. Additional models coming in our Timbers Edge neighborhood-surrounded by woods, wetlands and walking trails.
Last Buyer's Agent
NON-RMLS NON-RMLS
Non-MLS
Home Details
Home Type
- Single Family
Est. Annual Taxes
- $1,607
Year Built
- Built in 2023 | New Construction
Lot Details
- 7,841 Sq Ft Lot
HOA Fees
- $150 Monthly HOA Fees
Parking
- 3 Car Attached Garage
- Insulated Garage
Home Design
- Pitched Roof
Interior Spaces
- 1-Story Property
- Family Room with Fireplace
- 2 Fireplaces
- Great Room
- Game Room
- Utility Room Floor Drain
- Washer
- Home Gym
Kitchen
- Built-In Oven
- Cooktop
- Microwave
- Dishwasher
- Disposal
Bedrooms and Bathrooms
- 3 Bedrooms
Finished Basement
- Sump Pump
- Drain
- Basement Storage
- Natural lighting in basement
Utilities
- Forced Air Zoned Cooling and Heating System
- Humidifier
- 200+ Amp Service
Community Details
- Association fees include lawn care, trash, snow removal
- Timbers Edge HOA, Phone Number (612) 388-1030
- Built by BERGERON HOMES & DEVELOPMENT INC
- Timbers Edge Community
- Timbers Edge 2Nd Add Subdivision
Listing and Financial Details
- Assessor Parcel Number 0811822320106
Ownership History
Purchase Details
Home Financials for this Owner
Home Financials are based on the most recent Mortgage that was taken out on this home.Similar Homes in the area
Home Values in the Area
Average Home Value in this Area
Purchase History
| Date | Type | Sale Price | Title Company |
|---|---|---|---|
| Warranty Deed | $906,652 | Results Title | |
| Warranty Deed | $280,000 | Results Title |
Property History
| Date | Event | Price | Change | Sq Ft Price |
|---|---|---|---|---|
| 04/24/2025 04/24/25 | Sold | $906,653 | -2.5% | $329 / Sq Ft |
| 10/27/2024 10/27/24 | For Sale | $929,900 | -- | $337 / Sq Ft |
Tax History Compared to Growth
Tax History
| Year | Tax Paid | Tax Assessment Tax Assessment Total Assessment is a certain percentage of the fair market value that is determined by local assessors to be the total taxable value of land and additions on the property. | Land | Improvement |
|---|---|---|---|---|
| 2023 | $1,607 | $125,000 | $125,000 | $0 |
| 2022 | $625 | $0 | $0 | $0 |
Agents Affiliated with this Home
-
Lori Bergeron

Seller's Agent in 2025
Lori Bergeron
RE/MAX Results
(612) 388-1030
30 in this area
36 Total Sales
-
N
Buyer's Agent in 2025
NON-RMLS NON-RMLS
Non-MLS
Map
Source: NorthstarMLS
MLS Number: 6623654
APN: 08-118-22-32-0106
- 16920 48th Ave N
- 17635 48th Ave N
- 4555 Jewel Ln N
- 4895 Olive Ln N
- 4590 Fountain Ln N
- 4285 Inland Ln N
- 16777 47th Place N
- 16720 46th Ave N
- 16757 47th Place N
- 4255 Inland Ln N
- 16717 47th Place N
- 16700 47th Ave N
- 16680 47th Ave N
- 4240 Inland Ln N
- 18035 Old Rockford Rd
- 4220 Lawndale Ln N
- 16585 46th Ave N
- 16730 43rd Ave N
- 16567 48th Place N
- 16534 47th Place N

