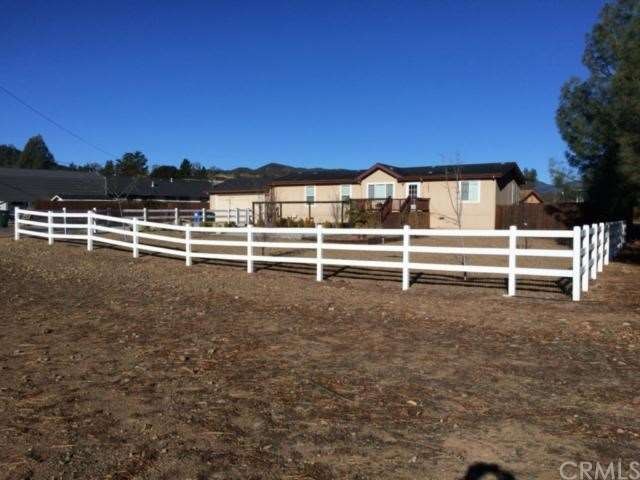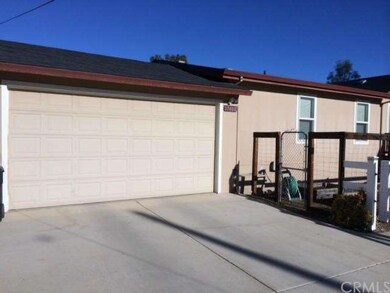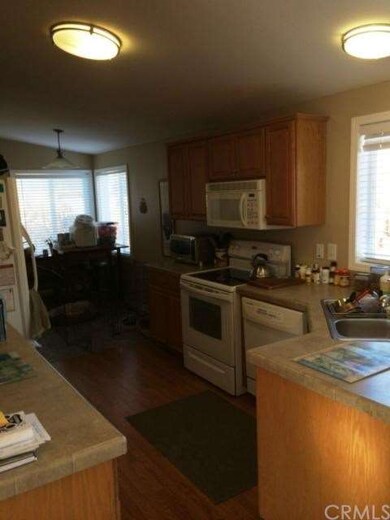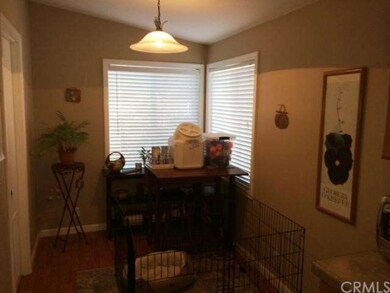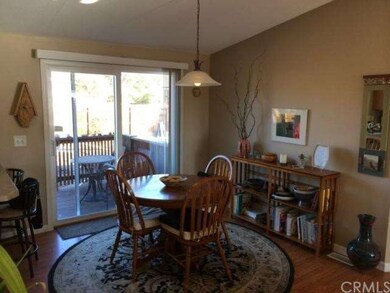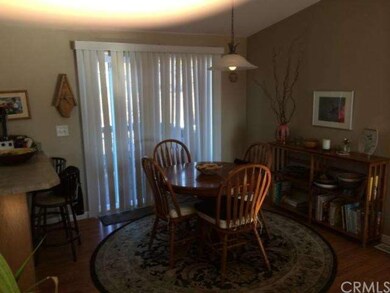
17408 Elm Way Clearlake Oaks, CA 95423
Highlights
- Parking available for a boat
- All Bedrooms Downstairs
- View of Hills
- Fishing
- Open Floorplan
- Near a National Forest
About This Home
As of July 2017This is what you've been looking for...a mini-ranch in the country and yet only minutes to town. Lovely 3 bedroom 2 bathroom with a warm and welcoming Open Floor Plan. This home is move-in ready with wood laminate throughout most of the home. There is also a Breakfast Area off the Kitchen in addition to the Dining area. Home office/Den; Laundry room; Central Heat and Air Conditioning; Ceiling Fans; Front and Rear Decks.
This almost 1/2 acre(.45) mini-ranch is fenced in both front and rear yards. Two Car garage features two overhead doors so that you can pull through from concrete driveway in front into back yard. There is also an irrigation system with automatic timer. Did I mention a vegetable garden area that is fenced to keep the deer out!
This parcel overlooks the Spring Valley Green Belt/Campground and the North Fork of Cache Creek. Imagine sitting out on the front deck...listening to the creek...watching the mountains change color as the sun sets...while the deer romp on the adjoining 1/2 acre (also for sale).
Don't wait...this is the one you've been looking for...
Last Agent to Sell the Property
Hank Montgomery
Henry Montgomery, Broker License #00596098
Last Buyer's Agent
Hank Montgomery
Henry Montgomery, Broker License #00596098
Property Details
Home Type
- Mobile/Manufactured
Est. Annual Taxes
- $2,471
Year Built
- Built in 2005
Lot Details
- 0.45 Acre Lot
- Property fronts a highway
- No Common Walls
- Rural Setting
- Cross Fenced
- Vinyl Fence
- Redwood Fence
- Wire Fence
- Fence is in excellent condition
Parking
- 2 Car Attached Garage
- Pull-through
- Oversized Parking
- Parking Available
- Front Facing Garage
- Garage Door Opener
- Parking available for a boat
- RV Access or Parking
- Unassigned Parking
Property Views
- Hills
- Meadow
- Valley
- Park or Greenbelt
Home Design
- Manufactured Home With Land
- Ranch Style House
- Composition Roof
- Cement Siding
- Concrete Perimeter Foundation
Interior Spaces
- 1,498 Sq Ft Home
- Open Floorplan
- Cathedral Ceiling
- Ceiling Fan
- Sliding Doors
- Den
Kitchen
- Breakfast Area or Nook
- Electric Range
- Dishwasher
Flooring
- Carpet
- Laminate
Bedrooms and Bathrooms
- 3 Bedrooms
- All Bedrooms Down
- 2 Full Bathrooms
Laundry
- Laundry Room
- 220 Volts In Laundry
Accessible Home Design
- More Than Two Accessible Exits
Outdoor Features
- Deck
- Patio
- Rain Gutters
Utilities
- Central Heating and Cooling System
- 220 Volts in Kitchen
- Conventional Septic
- Satellite Dish
Listing and Financial Details
- Assessor Parcel Number 0626732000
Community Details
Overview
- No Home Owners Association
- Near a National Forest
- Foothills
- Valley
Recreation
- Fishing
- Hunting
- Horse Trails
Ownership History
Purchase Details
Home Financials for this Owner
Home Financials are based on the most recent Mortgage that was taken out on this home.Purchase Details
Home Financials for this Owner
Home Financials are based on the most recent Mortgage that was taken out on this home.Purchase Details
Home Financials for this Owner
Home Financials are based on the most recent Mortgage that was taken out on this home.Purchase Details
Home Financials for this Owner
Home Financials are based on the most recent Mortgage that was taken out on this home.Map
Similar Homes in Clearlake Oaks, CA
Home Values in the Area
Average Home Value in this Area
Purchase History
| Date | Type | Sale Price | Title Company |
|---|---|---|---|
| Grant Deed | $247,500 | Fidelity National Title Co | |
| Grant Deed | $120,000 | First American Title Company | |
| Grant Deed | $207,000 | Fidelity Natl Title Co Of Ca | |
| Grant Deed | $30,000 | Fidelity National Title |
Mortgage History
| Date | Status | Loan Amount | Loan Type |
|---|---|---|---|
| Previous Owner | $200,707 | FHA | |
| Previous Owner | $203,801 | FHA | |
| Previous Owner | $146,250 | Unknown | |
| Previous Owner | $135,000 | Construction | |
| Previous Owner | $97,200 | Construction | |
| Closed | $15,000 | No Value Available |
Property History
| Date | Event | Price | Change | Sq Ft Price |
|---|---|---|---|---|
| 07/19/2017 07/19/17 | Sold | $247,500 | -2.9% | $165 / Sq Ft |
| 07/18/2017 07/18/17 | For Sale | $255,000 | 0.0% | $170 / Sq Ft |
| 07/07/2017 07/07/17 | For Sale | $255,000 | +3.0% | $170 / Sq Ft |
| 07/01/2017 07/01/17 | Off Market | $247,500 | -- | -- |
| 07/01/2017 07/01/17 | Pending | -- | -- | -- |
| 05/02/2017 05/02/17 | For Sale | $255,000 | +112.5% | $170 / Sq Ft |
| 05/28/2014 05/28/14 | Sold | $120,000 | -5.9% | $80 / Sq Ft |
| 04/14/2014 04/14/14 | Pending | -- | -- | -- |
| 02/01/2014 02/01/14 | For Sale | $127,500 | -- | $85 / Sq Ft |
Tax History
| Year | Tax Paid | Tax Assessment Tax Assessment Total Assessment is a certain percentage of the fair market value that is determined by local assessors to be the total taxable value of land and additions on the property. | Land | Improvement |
|---|---|---|---|---|
| 2024 | $2,471 | $220,311 | $39,041 | $181,270 |
| 2023 | $2,443 | $215,992 | $38,276 | $177,716 |
| 2022 | $2,323 | $211,758 | $37,526 | $174,232 |
| 2021 | $2,394 | $207,607 | $36,791 | $170,816 |
| 2020 | $2,381 | $205,479 | $36,414 | $169,065 |
| 2019 | $2,278 | $201,450 | $35,700 | $165,750 |
| 2018 | $1,569 | $129,282 | $21,546 | $107,736 |
| 2017 | $1,495 | $126,748 | $21,124 | $105,624 |
| 2016 | $1,430 | $124,263 | $20,710 | $103,553 |
| 2015 | $1,405 | $122,397 | $20,399 | $101,998 |
| 2014 | $1,682 | $155,000 | $20,000 | $135,000 |
Source: California Regional Multiple Listing Service (CRMLS)
MLS Number: LC14021837
APN: 062-673-200-000
- 17216 Cedar Way
- 2360 Spring Valley Rd
- 1996 River View Rd
- 2442 River View Rd
- 1845 Spring Valley Rd
- 1992 River View Rd
- 2564 Indian Hill Rd
- 2627 River View Rd
- 2109 Indian Hill Rd
- 2824 Spring Valley Rd
- 17750 Pomo Trail
- 17730 Pomo Trail
- 2940 Blackfeet Trail
- 2986 Quince Way
- 16730 Comanche Trail
- 3289 Wolf Creek Rd
- 15709 Cache Creek Rd
- 3165 Spring Valley Rd
- 3144 Spring Valley Rd
- 2612 Shasta Rd
