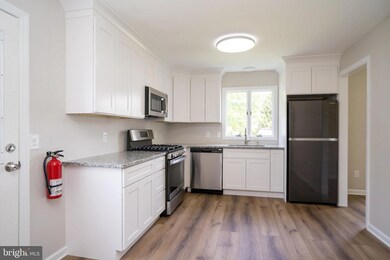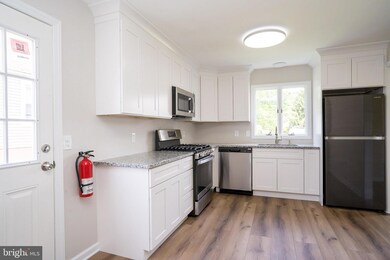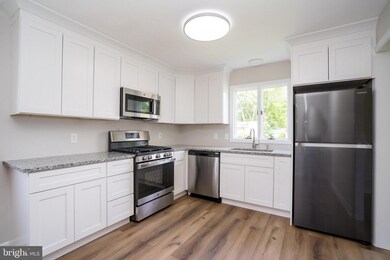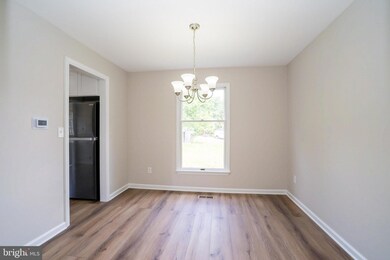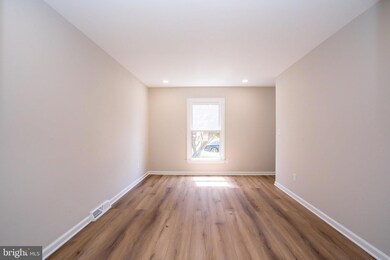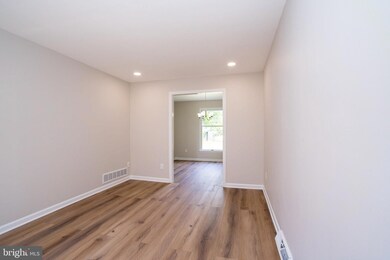
1741 7th St Ewing, NJ 08638
Prospect NeighborhoodHighlights
- Colonial Architecture
- Porch
- En-Suite Primary Bedroom
- No HOA
- Living Room
- Forced Air Heating and Cooling System
About This Home
As of August 2023Fully remodeled 3-bedroom, 2.5-bath home with modern upgrades. Introducing this exceptional home for sale, which has undergone a complete renovation, offering a fresh and contemporary living space. With three bedrooms and two and a half bathrooms, this property has been transformed to meet the highest standards of modern living. Step inside to discover a stunning new kitchen featuring brand-new appliances and cabinets. The sleek design and modern finishes create an inviting atmosphere for culinary enthusiasts. The addition of laminated floors and rugs throughout the home adds a touch of elegance and comfort. The bathrooms have been completely renovated with new fixtures and a stylish aesthetic. Every inch of the interior has been newly painted, giving the home a clean and polished look. To ensure year-round comfort, a brand-new HVAC system has been installed. This upgrade provides efficient heating and cooling to keep the home at the perfect temperature, no matter the season. While the exterior details are not provided, you can expect the home's exterior to complement the modern interior upgrades, creating a cohesive and visually appealing overall aesthetic. Nestled in a desirable location, this remodeled home offers convenient access to amenities such as shopping centers, dining options, and recreational facilities. The specific location details can be added to enhance the description further. Don't miss the opportunity to own this fully remodeled home. With its modern upgrades and attention to detail, it provides an exceptional living experience in a convenient location.
Last Agent to Sell the Property
Century 21 Abrams & Associates, Inc. License #1648774 Listed on: 06/09/2023

Home Details
Home Type
- Single Family
Est. Annual Taxes
- $6,431
Year Built
- Built in 1988
Lot Details
- 5,000 Sq Ft Lot
- Lot Dimensions are 40.00 x 125.00
- Property is zoned R-2
Home Design
- Colonial Architecture
- Frame Construction
- Shingle Roof
Interior Spaces
- 1,372 Sq Ft Home
- Property has 2 Levels
- Ceiling Fan
- Living Room
- Dining Room
- Vinyl Flooring
- Dishwasher
Bedrooms and Bathrooms
- 3 Bedrooms
- En-Suite Primary Bedroom
Outdoor Features
- Exterior Lighting
- Porch
Utilities
- Forced Air Heating and Cooling System
- 100 Amp Service
- Natural Gas Water Heater
Community Details
- No Home Owners Association
Listing and Financial Details
- Tax Lot 00302
- Assessor Parcel Number 02-00050-00302
Ownership History
Purchase Details
Home Financials for this Owner
Home Financials are based on the most recent Mortgage that was taken out on this home.Purchase Details
Purchase Details
Home Financials for this Owner
Home Financials are based on the most recent Mortgage that was taken out on this home.Purchase Details
Similar Homes in the area
Home Values in the Area
Average Home Value in this Area
Purchase History
| Date | Type | Sale Price | Title Company |
|---|---|---|---|
| Bargain Sale Deed | $325,000 | Realsafe Title | |
| Deed | $140,000 | Empire Title & Abstract | |
| Deed | $113,000 | -- | |
| Deed | $114,900 | -- |
Mortgage History
| Date | Status | Loan Amount | Loan Type |
|---|---|---|---|
| Open | $260,000 | New Conventional | |
| Previous Owner | $100,000 | No Value Available |
Property History
| Date | Event | Price | Change | Sq Ft Price |
|---|---|---|---|---|
| 08/08/2023 08/08/23 | Sold | $325,000 | -4.4% | $237 / Sq Ft |
| 06/09/2023 06/09/23 | For Sale | $339,900 | +142.8% | $248 / Sq Ft |
| 12/21/2022 12/21/22 | Sold | $140,000 | -30.0% | $102 / Sq Ft |
| 06/30/2022 06/30/22 | Pending | -- | -- | -- |
| 06/30/2022 06/30/22 | For Sale | $199,900 | +42.8% | $146 / Sq Ft |
| 04/26/2022 04/26/22 | Off Market | $140,000 | -- | -- |
| 04/25/2022 04/25/22 | Price Changed | $199,900 | 0.0% | $146 / Sq Ft |
| 04/25/2022 04/25/22 | For Sale | $199,900 | +42.8% | $146 / Sq Ft |
| 02/15/2022 02/15/22 | Off Market | $140,000 | -- | -- |
| 02/11/2022 02/11/22 | For Sale | $179,900 | -- | $131 / Sq Ft |
Tax History Compared to Growth
Tax History
| Year | Tax Paid | Tax Assessment Tax Assessment Total Assessment is a certain percentage of the fair market value that is determined by local assessors to be the total taxable value of land and additions on the property. | Land | Improvement |
|---|---|---|---|---|
| 2024 | $6,610 | $220,800 | $44,200 | $176,600 |
| 2023 | $6,610 | $178,800 | $44,200 | $134,600 |
| 2022 | $6,431 | $178,800 | $44,200 | $134,600 |
| 2021 | $6,274 | $178,800 | $44,200 | $134,600 |
| 2020 | $6,185 | $178,800 | $44,200 | $134,600 |
| 2019 | $6,024 | $178,800 | $44,200 | $134,600 |
| 2018 | $5,810 | $110,000 | $27,200 | $82,800 |
| 2017 | $5,946 | $110,000 | $27,200 | $82,800 |
| 2016 | $5,865 | $110,000 | $27,200 | $82,800 |
| 2015 | $5,787 | $110,000 | $27,200 | $82,800 |
| 2014 | $5,772 | $110,000 | $27,200 | $82,800 |
Agents Affiliated with this Home
-
Marie Massey

Seller's Agent in 2023
Marie Massey
Century 21 Abrams & Associates, Inc.
(609) 683-5000
2 in this area
35 Total Sales
-
Jill Krykewycz

Buyer's Agent in 2023
Jill Krykewycz
Keller Williams Realty - Medford
(609) 670-0065
1 in this area
21 Total Sales
-
Richard Abrams

Seller's Agent in 2022
Richard Abrams
Century 21 Abrams & Associates, Inc.
(609) 731-5638
1 in this area
390 Total Sales
Map
Source: Bright MLS
MLS Number: NJME2031220
APN: 02-00050-0000-00302
- 1738 Prospect St
- 2305 Columbia Ave
- 2222 Spruce St
- 1729 5th St
- 2205 Spruce St
- 1635 Ninth St
- 1542 Prospect St
- 5 Shelburne Dr
- 17 Hillman Ave
- 32 Sherbrooke Rd
- 33 Sherbrooke Rd
- 31 Poland St
- 30 Poland St
- 11 Heath St
- 4 Bittersweet Rd
- 15 Kilmer Dr
- 38 J Russel Smith Rd
- 40 J Russel Smith Rd
- 154 Buttonwood Dr
- 135 Keswick Ave

