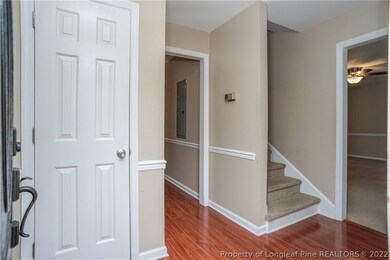
1741 Daisy Ln Fayetteville, NC 28303
Highlights
- In Ground Pool
- Main Floor Primary Bedroom
- No HOA
- Deck
- Secondary Bathroom Jetted Tub
- Formal Dining Room
About This Home
As of April 2020SPACIOUS HOME IN CAMBRIDGE SUBDIVISION JUST MINUTES FROM FORT BRAGG AND THE GROWING NORTH SIDE OF TOWN! 4 BED/3.5BA/DETACHED GARAGE/WORKSHOP/MANCAVE! INGROUND POOL! UPDATED HOME, FAMILY ROOM, DINING AREA, MODERN KITCHEN, LAUNDRY/MUDD ROOM, MASTER SUITE DOWNSTAIRS WITH UPDATED LARGE BATHROOM! 3BED UPSTAIRS! MARKETED UNDER VALUE NEEDS A LITTLE TLC! GRAB THIS ONE UP NOW AND HAVE THE POOL UP AND RUNNING FOR SUMMER FUN!
Last Agent to Sell the Property
KASTLE PROPERTIES LLC License #187158 Listed on: 03/06/2020
Last Buyer's Agent
RILDA FERNANDEZ
TOWNSEND REAL ESTATE License #310621
Home Details
Home Type
- Single Family
Est. Annual Taxes
- $2,602
Year Built
- Built in 1974
Lot Details
- Back Yard Fenced
- Property is in good condition
- Zoning described as SF10 - Single Family Res 10
Parking
- 1 Car Garage
Home Design
- Vinyl Siding
Interior Spaces
- 2,301 Sq Ft Home
- 2-Story Property
- Ceiling Fan
- Fireplace Features Masonry
- Entrance Foyer
- Formal Dining Room
- Crawl Space
Kitchen
- Range
- Dishwasher
Flooring
- Carpet
- Laminate
Bedrooms and Bathrooms
- 4 Bedrooms
- Primary Bedroom on Main
- Secondary Bathroom Jetted Tub
Laundry
- Laundry on main level
- Washer and Dryer Hookup
Outdoor Features
- In Ground Pool
- Deck
- Outdoor Storage
Schools
- Westarea Elementary School
- Nick Jeralds Middle School
- E. E. Smith High School
Community Details
- No Home Owners Association
- Cambridge Subdivision
Listing and Financial Details
- Assessor Parcel Number 0418-97-3953
Ownership History
Purchase Details
Home Financials for this Owner
Home Financials are based on the most recent Mortgage that was taken out on this home.Purchase Details
Home Financials for this Owner
Home Financials are based on the most recent Mortgage that was taken out on this home.Purchase Details
Similar Homes in Fayetteville, NC
Home Values in the Area
Average Home Value in this Area
Purchase History
| Date | Type | Sale Price | Title Company |
|---|---|---|---|
| Warranty Deed | $142,500 | None Available | |
| Special Warranty Deed | $117,500 | -- | |
| Trustee Deed | $97,890 | -- |
Mortgage History
| Date | Status | Loan Amount | Loan Type |
|---|---|---|---|
| Previous Owner | $117,198 | New Conventional |
Property History
| Date | Event | Price | Change | Sq Ft Price |
|---|---|---|---|---|
| 06/05/2025 06/05/25 | Price Changed | $326,000 | 0.0% | $125 / Sq Ft |
| 06/05/2025 06/05/25 | For Sale | $326,000 | -4.1% | $125 / Sq Ft |
| 04/24/2025 04/24/25 | Pending | -- | -- | -- |
| 04/15/2025 04/15/25 | Price Changed | $340,000 | -2.9% | $131 / Sq Ft |
| 03/08/2025 03/08/25 | For Sale | $350,000 | +145.6% | $135 / Sq Ft |
| 04/09/2020 04/09/20 | Sold | $142,500 | +1.9% | $62 / Sq Ft |
| 03/09/2020 03/09/20 | Pending | -- | -- | -- |
| 03/06/2020 03/06/20 | For Sale | $139,900 | -- | $61 / Sq Ft |
Tax History Compared to Growth
Tax History
| Year | Tax Paid | Tax Assessment Tax Assessment Total Assessment is a certain percentage of the fair market value that is determined by local assessors to be the total taxable value of land and additions on the property. | Land | Improvement |
|---|---|---|---|---|
| 2024 | $2,602 | $153,400 | $18,000 | $135,400 |
| 2023 | $2,602 | $153,400 | $18,000 | $135,400 |
| 2022 | $2,344 | $153,400 | $18,000 | $135,400 |
| 2021 | $2,344 | $153,400 | $18,000 | $135,400 |
| 2019 | $2,254 | $149,100 | $18,000 | $131,100 |
| 2018 | $2,254 | $149,100 | $18,000 | $131,100 |
| 2017 | $2,151 | $149,100 | $18,000 | $131,100 |
| 2016 | $2,103 | $158,600 | $18,000 | $140,600 |
| 2015 | $2,081 | $158,600 | $18,000 | $140,600 |
| 2014 | $2,074 | $158,600 | $18,000 | $140,600 |
Agents Affiliated with this Home
-
Charlize Vega

Seller's Agent in 2025
Charlize Vega
FATHOM REALTY NC, LLC FAY.
(910) 806-4648
51 Total Sales
-
kimberly bullard
k
Seller's Agent in 2020
kimberly bullard
KASTLE PROPERTIES LLC
(910) 977-6061
334 Total Sales
-
R
Buyer's Agent in 2020
RILDA FERNANDEZ
TOWNSEND REAL ESTATE
Map
Source: Longleaf Pine REALTORS®
MLS Number: 628443
APN: 0418-97-3953






