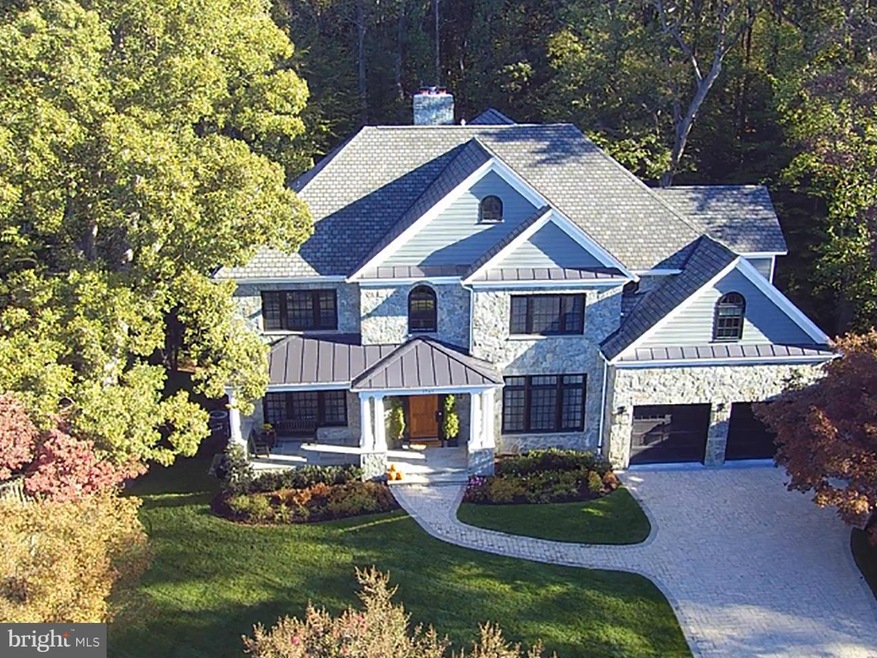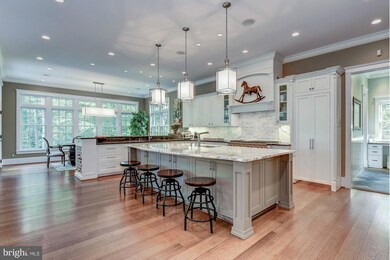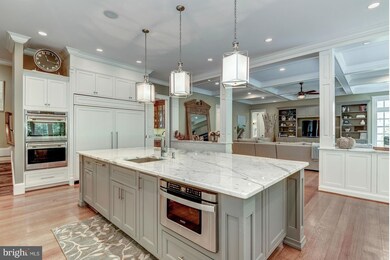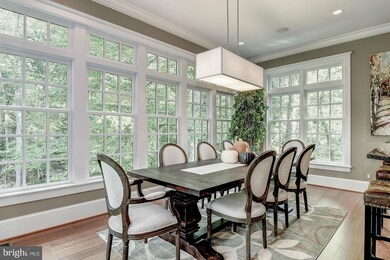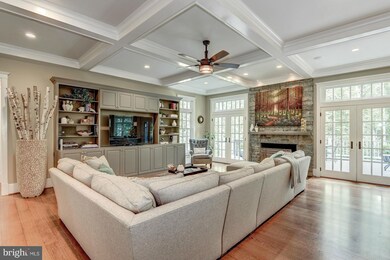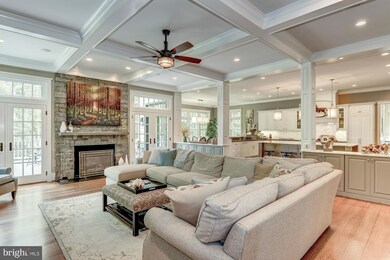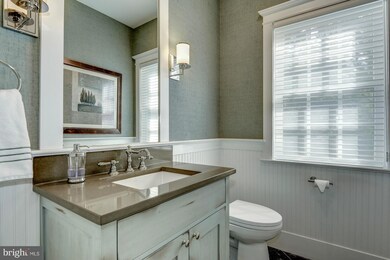
1741 Dumbarton St McLean, VA 22101
Highlights
- Spa
- Gourmet Kitchen
- Dual Staircase
- Chesterbrook Elementary School Rated A
- View of Trees or Woods
- Colonial Architecture
About This Home
As of October 2021***Gorgeous Custom Home exhibits attention to detail from the moment you enter. Kitchen was planned to perfection with Hidden Pantry and Ingenious Appliance sheds. Magnificent Mahogany and Brick Bar and 12 Ft Ceilings in the Lower Level. Heated Stone Floors, Random Width Hardwood, Gorgeous Millwork and Multiple Custom Built-ins. Floor Plans and Additional Photos on Agent Website.
Last Agent to Sell the Property
Corcoran McEnearney License #0225103587 Listed on: 10/13/2016

Home Details
Home Type
- Single Family
Est. Annual Taxes
- $31,708
Year Built
- Built in 2014
Lot Details
- 0.66 Acre Lot
- Cul-De-Sac
- Back Yard Fenced
- Landscaped
- Extensive Hardscape
- No Through Street
- Sprinkler System
- Backs to Trees or Woods
- Property is zoned 120
Parking
- 2 Car Attached Garage
- Garage Door Opener
- Driveway
Home Design
- Colonial Architecture
- Stone Siding
Interior Spaces
- Property has 3 Levels
- Traditional Floor Plan
- Wet Bar
- Dual Staircase
- Built-In Features
- Chair Railings
- Crown Molding
- Paneling
- Wainscoting
- Tray Ceiling
- Ceiling height of 9 feet or more
- Ceiling Fan
- Recessed Lighting
- 4 Fireplaces
- Fireplace With Glass Doors
- Fireplace Mantel
- Gas Fireplace
- Vinyl Clad Windows
- Window Treatments
- Bay Window
- French Doors
- Mud Room
- Great Room
- Family Room Off Kitchen
- Sitting Room
- Living Room
- Dining Room
- Library
- Loft
- Game Room
- Storage Room
- Home Gym
- Wood Flooring
- Views of Woods
- Home Security System
Kitchen
- Gourmet Kitchen
- Breakfast Room
- Butlers Pantry
- Built-In Double Oven
- Cooktop with Range Hood
- Microwave
- Freezer
- Ice Maker
- Dishwasher
- Kitchen Island
- Upgraded Countertops
- Disposal
Bedrooms and Bathrooms
- 8 Bedrooms
- En-Suite Primary Bedroom
- En-Suite Bathroom
- In-Law or Guest Suite
- 10 Bathrooms
Laundry
- Laundry Room
- Front Loading Dryer
- Front Loading Washer
Finished Basement
- Basement Fills Entire Space Under The House
- Connecting Stairway
- Rear Basement Entry
- Basement Windows
Outdoor Features
- Spa
- Deck
- Screened Patio
- Porch
Schools
- Chesterbrook Elementary School
- Longfellow Middle School
- Mclean High School
Utilities
- Forced Air Zoned Heating and Cooling System
- Vented Exhaust Fan
- Programmable Thermostat
- 60 Gallon+ Natural Gas Water Heater
Community Details
- No Home Owners Association
- Wrennwood Subdivision
Listing and Financial Details
- Tax Lot 9
- Assessor Parcel Number 31-4-17- -9
Similar Homes in the area
Home Values in the Area
Average Home Value in this Area
Property History
| Date | Event | Price | Change | Sq Ft Price |
|---|---|---|---|---|
| 10/22/2021 10/22/21 | Sold | $3,400,000 | -2.7% | $342 / Sq Ft |
| 09/09/2021 09/09/21 | Price Changed | $3,495,000 | -4.2% | $352 / Sq Ft |
| 06/01/2021 06/01/21 | Price Changed | $3,650,000 | -3.8% | $368 / Sq Ft |
| 12/03/2020 12/03/20 | For Sale | $3,795,000 | +15.0% | $382 / Sq Ft |
| 05/31/2017 05/31/17 | Sold | $3,300,000 | -10.7% | $348 / Sq Ft |
| 03/13/2017 03/13/17 | Pending | -- | -- | -- |
| 02/26/2017 02/26/17 | Price Changed | $3,695,000 | -4.0% | $389 / Sq Ft |
| 10/13/2016 10/13/16 | For Sale | $3,850,000 | +20.5% | $406 / Sq Ft |
| 12/23/2014 12/23/14 | Sold | $3,195,000 | 0.0% | -- |
| 12/23/2014 12/23/14 | Pending | -- | -- | -- |
| 12/23/2014 12/23/14 | For Sale | $3,195,000 | -- | -- |
Tax History Compared to Growth
Tax History
| Year | Tax Paid | Tax Assessment Tax Assessment Total Assessment is a certain percentage of the fair market value that is determined by local assessors to be the total taxable value of land and additions on the property. | Land | Improvement |
|---|---|---|---|---|
| 2024 | $44,228 | $3,696,420 | $737,000 | $2,959,420 |
| 2023 | $38,984 | $3,342,960 | $709,000 | $2,633,960 |
| 2022 | $38,116 | $3,226,790 | $614,000 | $2,612,790 |
| 2021 | $36,805 | $3,042,610 | $491,000 | $2,551,610 |
| 2020 | $37,707 | $3,094,680 | $491,000 | $2,603,680 |
| 2019 | $37,602 | $3,084,680 | $481,000 | $2,603,680 |
| 2018 | $36,207 | $3,148,420 | $454,000 | $2,694,420 |
| 2017 | $16,042 | $2,680,580 | $449,000 | $2,231,580 |
| 2016 | $31,363 | $2,654,490 | $445,000 | $2,209,490 |
Agents Affiliated with this Home
-
Jack Shafran

Seller's Agent in 2021
Jack Shafran
Yeonas & Shafran Real Estate, LLC
(703) 967-0037
19 in this area
57 Total Sales
-
Dean Yeonas

Seller Co-Listing Agent in 2021
Dean Yeonas
Yeonas & Shafran Real Estate, LLC
(703) 216-8552
30 in this area
111 Total Sales
-
Mona Banes

Buyer's Agent in 2021
Mona Banes
TTR Sotheby's International Realty
(703) 909-5620
13 in this area
206 Total Sales
-
Lisa Joy

Seller's Agent in 2017
Lisa Joy
McEnearney Associates
(703) 408-3450
11 in this area
20 Total Sales
-

Seller's Agent in 2014
Frederica Barney
RE/MAX
(703) 879-0505
Map
Source: Bright MLS
MLS Number: 1001246705
APN: 0314-17-0009
- 6100 Solitaire Way
- 1803 Dumbarton St
- 1813 Solitaire Ln
- 1742 Atoga Ave
- 1806 Dumbarton St
- 6015 Woodland Terrace
- 6018 Woodland Terrace
- 3946 N Dumbarton St
- 6013 Woodland Terrace
- 4755 40th St N
- 3725 N Delaware St
- 4911 37th St N
- 6137 Franklin Park Rd
- 5018 36th St N
- 6139 Franklin Park Rd
- 3612 N Glebe Rd
- 1622 Crescent Ln
- 4763 Williamsburg Blvd
- 1614 Fielding Lewis Way
- 1853 Massachusetts Ave
