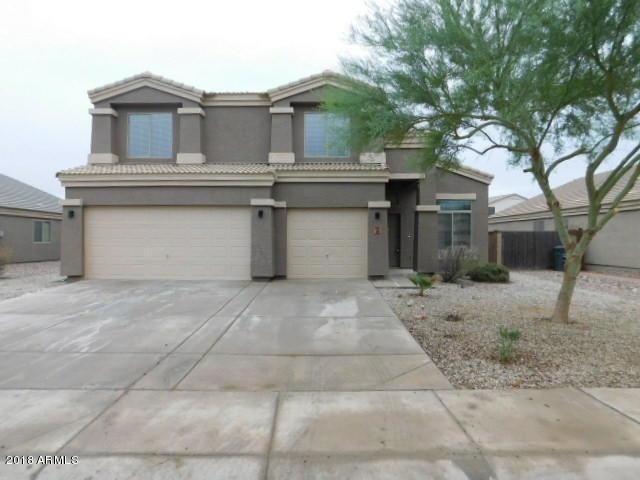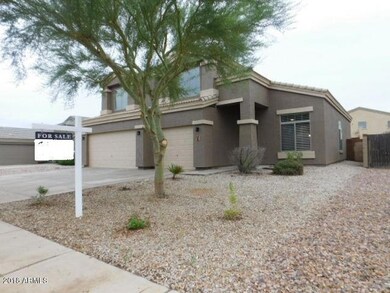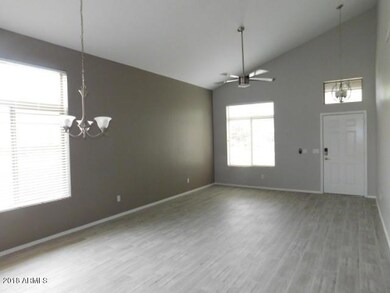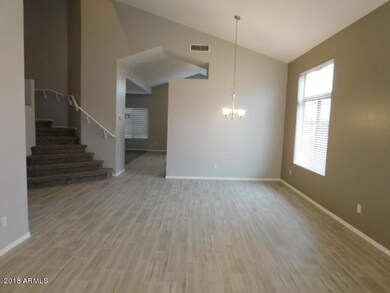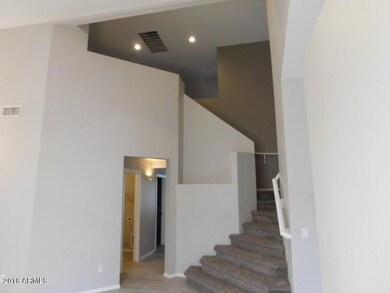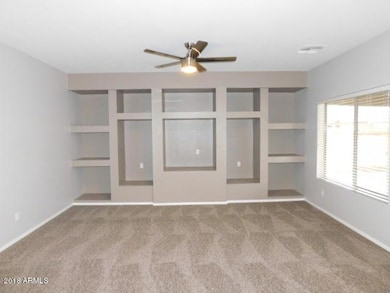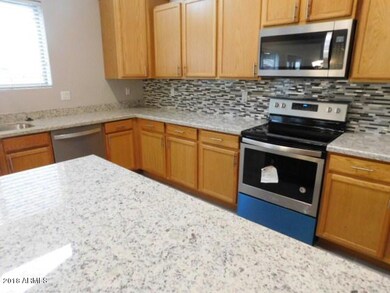
1741 E Oquitoa Dr Casa Grande, AZ 85122
Highlights
- RV Gated
- Granite Countertops
- Eat-In Kitchen
- Wood Flooring
- Covered patio or porch
- Double Pane Windows
About This Home
As of March 2022The cheapest price per square foot in all of mission valley! This spacious 3260 sf 4 bed/ 3 bath/ 3 car garage is upgrade city and an extremely popular ''wide open'' floorplan. New grays and white paint color both inside and outside, new stainless appliances, new kitchen granite and backsplash, new wood tile, new carpet, new contemporary light fixtures inside and outside, and new backyard landscape. Floorplan features large kitchen, 3 separate & spacious living/ media/ game areas, large formal dining area, and a large office area, huge master bed suite and plenty of storage. The home is move in ready!
Last Agent to Sell the Property
My Home Group Real Estate License #SA581330000 Listed on: 10/02/2018

Home Details
Home Type
- Single Family
Est. Annual Taxes
- $1,877
Year Built
- Built in 2006
Lot Details
- 7,841 Sq Ft Lot
- Block Wall Fence
- Sprinklers on Timer
- Grass Covered Lot
HOA Fees
- $44 Monthly HOA Fees
Parking
- 3 Car Garage
- RV Gated
Home Design
- Wood Frame Construction
- Tile Roof
- Stucco
Interior Spaces
- 3,261 Sq Ft Home
- 2-Story Property
- Double Pane Windows
- Washer and Dryer Hookup
Kitchen
- Eat-In Kitchen
- <<builtInMicrowave>>
- Kitchen Island
- Granite Countertops
Flooring
- Wood
- Carpet
- Tile
Bedrooms and Bathrooms
- 4 Bedrooms
- Primary Bathroom is a Full Bathroom
- 3 Bathrooms
- Dual Vanity Sinks in Primary Bathroom
- Bathtub With Separate Shower Stall
Outdoor Features
- Covered patio or porch
Schools
- Desert Willow Elementary School
- Cactus Middle School
- Casa Grande Union High School
Utilities
- Central Air
- Heating Available
Listing and Financial Details
- Tax Lot 484
- Assessor Parcel Number 505-87-487
Community Details
Overview
- Association fees include ground maintenance
- Mission Valley Association, Phone Number (602) 437-4777
- Mission Valley Phase 3A Subdivision
Recreation
- Community Playground
- Bike Trail
Ownership History
Purchase Details
Home Financials for this Owner
Home Financials are based on the most recent Mortgage that was taken out on this home.Purchase Details
Home Financials for this Owner
Home Financials are based on the most recent Mortgage that was taken out on this home.Purchase Details
Home Financials for this Owner
Home Financials are based on the most recent Mortgage that was taken out on this home.Purchase Details
Home Financials for this Owner
Home Financials are based on the most recent Mortgage that was taken out on this home.Purchase Details
Home Financials for this Owner
Home Financials are based on the most recent Mortgage that was taken out on this home.Purchase Details
Home Financials for this Owner
Home Financials are based on the most recent Mortgage that was taken out on this home.Purchase Details
Purchase Details
Home Financials for this Owner
Home Financials are based on the most recent Mortgage that was taken out on this home.Purchase Details
Home Financials for this Owner
Home Financials are based on the most recent Mortgage that was taken out on this home.Purchase Details
Home Financials for this Owner
Home Financials are based on the most recent Mortgage that was taken out on this home.Purchase Details
Home Financials for this Owner
Home Financials are based on the most recent Mortgage that was taken out on this home.Purchase Details
Home Financials for this Owner
Home Financials are based on the most recent Mortgage that was taken out on this home.Purchase Details
Home Financials for this Owner
Home Financials are based on the most recent Mortgage that was taken out on this home.Similar Homes in Casa Grande, AZ
Home Values in the Area
Average Home Value in this Area
Purchase History
| Date | Type | Sale Price | Title Company |
|---|---|---|---|
| Warranty Deed | $397,000 | New Title Company Name | |
| Interfamily Deed Transfer | -- | Security Title Company | |
| Warranty Deed | $257,000 | Security Title Agency | |
| Interfamily Deed Transfer | -- | Wfg National Title Insurance | |
| Interfamily Deed Transfer | -- | Wfg National Title Insurance | |
| Warranty Deed | $234,000 | Wfg National Title Insurance | |
| Interfamily Deed Transfer | -- | Wfg National Title Insurance | |
| Trustee Deed | $175,200 | Premium Title Agency Inc | |
| Warranty Deed | $185,000 | Title Security Agency Of Pin | |
| Warranty Deed | $280,000 | Capital Title Agency Inc | |
| Quit Claim Deed | -- | None Available | |
| Interfamily Deed Transfer | -- | Capital Title Agency Inc | |
| Quit Claim Deed | -- | None Available | |
| Corporate Deed | $205,000 | Dhi Title Of Arizona Inc |
Mortgage History
| Date | Status | Loan Amount | Loan Type |
|---|---|---|---|
| Open | $385,090 | New Conventional | |
| Previous Owner | $19,432 | FHA | |
| Previous Owner | $252,345 | FHA | |
| Previous Owner | $6,871 | Unknown | |
| Previous Owner | $229,039 | FHA | |
| Previous Owner | $54,433 | Stand Alone Second | |
| Previous Owner | $184,873 | FHA | |
| Previous Owner | $182,141 | FHA | |
| Previous Owner | $224,000 | Unknown | |
| Previous Owner | $224,000 | New Conventional | |
| Previous Owner | $196,200 | Unknown | |
| Previous Owner | $207,000 | New Conventional |
Property History
| Date | Event | Price | Change | Sq Ft Price |
|---|---|---|---|---|
| 03/03/2022 03/03/22 | Sold | $397,000 | +1.8% | $122 / Sq Ft |
| 02/07/2022 02/07/22 | Pending | -- | -- | -- |
| 02/04/2022 02/04/22 | For Sale | $389,900 | +51.7% | $120 / Sq Ft |
| 04/10/2020 04/10/20 | Sold | $257,000 | 0.0% | $79 / Sq Ft |
| 02/26/2020 02/26/20 | Price Changed | $257,000 | -2.5% | $79 / Sq Ft |
| 02/21/2020 02/21/20 | For Sale | $263,500 | +12.6% | $81 / Sq Ft |
| 02/13/2019 02/13/19 | Sold | $234,000 | 0.0% | $72 / Sq Ft |
| 01/10/2019 01/10/19 | Pending | -- | -- | -- |
| 11/29/2018 11/29/18 | Price Changed | $234,000 | -0.4% | $72 / Sq Ft |
| 11/09/2018 11/09/18 | Price Changed | $235,000 | -2.0% | $72 / Sq Ft |
| 10/02/2018 10/02/18 | For Sale | $239,900 | -- | $74 / Sq Ft |
Tax History Compared to Growth
Tax History
| Year | Tax Paid | Tax Assessment Tax Assessment Total Assessment is a certain percentage of the fair market value that is determined by local assessors to be the total taxable value of land and additions on the property. | Land | Improvement |
|---|---|---|---|---|
| 2025 | $2,658 | $33,489 | -- | -- |
| 2024 | $2,277 | $40,617 | -- | -- |
| 2023 | $2,711 | $30,260 | $2,352 | $27,908 |
| 2022 | $2,277 | $22,045 | $2,352 | $19,693 |
| 2021 | $2,116 | $20,126 | $0 | $0 |
| 2020 | $1,997 | $19,254 | $0 | $0 |
| 2019 | $1,894 | $18,282 | $0 | $0 |
| 2018 | $1,878 | $17,770 | $0 | $0 |
| 2017 | $1,823 | $18,181 | $0 | $0 |
| 2016 | $1,742 | $18,068 | $2,125 | $15,943 |
| 2014 | $1,555 | $11,450 | $1,000 | $10,450 |
Agents Affiliated with this Home
-
Cristina Gil

Seller's Agent in 2022
Cristina Gil
My Home Group Real Estate
(480) 702-4355
14 in this area
136 Total Sales
-
A
Buyer's Agent in 2022
Atasha Tallie
W and Partners, LLC
-
Kelli McIntosh
K
Seller's Agent in 2020
Kelli McIntosh
At Home
(480) 225-8253
22 in this area
257 Total Sales
-
David Morgan

Seller Co-Listing Agent in 2020
David Morgan
HomeSmart Premier
(480) 251-4231
45 in this area
619 Total Sales
-
Benjamin Taylor
B
Seller's Agent in 2019
Benjamin Taylor
My Home Group Real Estate
(480) 710-3526
2 in this area
18 Total Sales
Map
Source: Arizona Regional Multiple Listing Service (ARMLS)
MLS Number: 5828075
APN: 505-87-487
- 1737 E Primera Dr
- 2171 N Santiana Place
- 2147 N St Pedro Ave
- 2220 N St Bonita Ln
- 2177 N St Bonita Ln
- 1778 E Bishop Place
- 1747 E Bishop Place
- 1758 E San Xavier Dr
- 2072 N Wildflower Ln
- 2042 N Parish Ln
- 1643 E Bishop Dr
- 2038 N St Bonita Ct
- 1756 E Cardinal Dr
- 1680 E Cardinal Dr
- 1642 E Cardinal Dr
- 2008 N Pablo Ct
- 1662 E Kingman Place
- 1654 E Jardin Place
- 1630 E Prickly Pear Place
- 1629 E Prickly Pear Place
