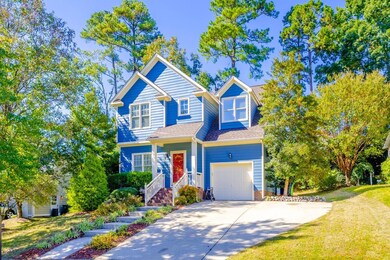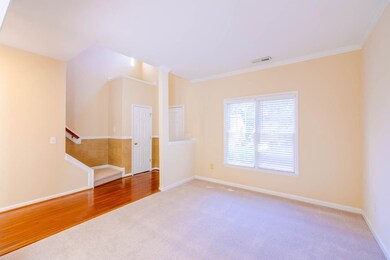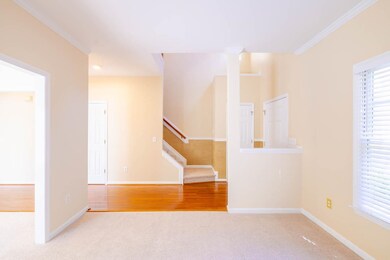
1741 Farmington Grove Dr Raleigh, NC 27614
Highlights
- Deck
- Transitional Architecture
- High Ceiling
- Abbotts Creek Elementary School Rated A
- Wood Flooring
- 2-minute walk to Oakboro Park
About This Home
As of May 2023Great home in North Raleigh's Falls River neighborhood. Two story entry way leads to the formal living room and dining room. Spacious, well planned kitchen and adjoining family room with gas log fireplace. French doors opening onto large back deck perfect for entertaining. Enjoy the private landscaped backyard with beautiful hardwoods and plants already established. Owners suite includes vaulted ceiling, walk in closet and a garden tub to relax at the end of the day. Three additional nice size bedrooms and full bath round out the upstairs. Recent improvements include new interior paint, new carpet, painted exterior ('20) and new roof ('18). Easy access to I-540, RTP, Malls and Restaurants. Make an appointment to see this beautiful home today!
Last Agent to Sell the Property
West & Woodall Real Estate - D License #224396 Listed on: 10/07/2022

Home Details
Home Type
- Single Family
Est. Annual Taxes
- $3,060
Year Built
- Built in 1997
Lot Details
- 6,970 Sq Ft Lot
- Landscaped
HOA Fees
- $31 Monthly HOA Fees
Parking
- 1 Car Garage
- On-Street Parking
Home Design
- Transitional Architecture
Interior Spaces
- 2,025 Sq Ft Home
- 2-Story Property
- High Ceiling
- Gas Log Fireplace
- Family Room with Fireplace
- Combination Dining and Living Room
- Utility Room
- Crawl Space
- Scuttle Attic Hole
- Storm Doors
Kitchen
- Eat-In Kitchen
- Electric Range
- Dishwasher
Flooring
- Wood
- Carpet
- Vinyl
Bedrooms and Bathrooms
- 4 Bedrooms
- Double Vanity
- Bathtub
- Shower Only
Laundry
- Laundry Room
- Laundry on main level
Eco-Friendly Details
- Energy-Efficient Thermostat
Outdoor Features
- Deck
- Covered patio or porch
- Rain Gutters
Schools
- Abbotts Creek Elementary School
- East Millbrook Middle School
- Millbrook High School
Utilities
- Cooling Available
- Forced Air Heating System
- Heating System Uses Natural Gas
- Gas Water Heater
Community Details
- Falls River Association
- Falls River Subdivision
Ownership History
Purchase Details
Home Financials for this Owner
Home Financials are based on the most recent Mortgage that was taken out on this home.Purchase Details
Home Financials for this Owner
Home Financials are based on the most recent Mortgage that was taken out on this home.Similar Homes in the area
Home Values in the Area
Average Home Value in this Area
Purchase History
| Date | Type | Sale Price | Title Company |
|---|---|---|---|
| Warranty Deed | $430,000 | None Listed On Document | |
| Warranty Deed | $220,500 | None Available |
Mortgage History
| Date | Status | Loan Amount | Loan Type |
|---|---|---|---|
| Previous Owner | $190,000 | New Conventional | |
| Previous Owner | $209,475 | New Conventional | |
| Previous Owner | $21,332 | Unknown | |
| Previous Owner | $200,514 | Unknown | |
| Previous Owner | $28,600 | Credit Line Revolving | |
| Previous Owner | $41,000 | Unknown | |
| Previous Owner | $149,500 | Unknown | |
| Previous Owner | $25,000 | Credit Line Revolving |
Property History
| Date | Event | Price | Change | Sq Ft Price |
|---|---|---|---|---|
| 07/18/2025 07/18/25 | For Sale | $530,000 | +23.3% | $252 / Sq Ft |
| 12/15/2023 12/15/23 | Off Market | $430,000 | -- | -- |
| 05/12/2023 05/12/23 | Sold | $430,000 | -2.3% | $212 / Sq Ft |
| 04/03/2023 04/03/23 | Pending | -- | -- | -- |
| 03/30/2023 03/30/23 | Price Changed | $440,000 | -2.2% | $217 / Sq Ft |
| 03/13/2023 03/13/23 | Price Changed | $450,000 | -2.2% | $222 / Sq Ft |
| 02/25/2023 02/25/23 | Price Changed | $460,000 | -3.2% | $227 / Sq Ft |
| 01/18/2023 01/18/23 | Price Changed | $475,000 | -2.1% | $235 / Sq Ft |
| 12/13/2022 12/13/22 | Price Changed | $485,000 | -2.0% | $240 / Sq Ft |
| 10/25/2022 10/25/22 | Price Changed | $495,000 | -2.0% | $244 / Sq Ft |
| 10/07/2022 10/07/22 | For Sale | $505,000 | -- | $249 / Sq Ft |
Tax History Compared to Growth
Tax History
| Year | Tax Paid | Tax Assessment Tax Assessment Total Assessment is a certain percentage of the fair market value that is determined by local assessors to be the total taxable value of land and additions on the property. | Land | Improvement |
|---|---|---|---|---|
| 2024 | $3,784 | $433,349 | $125,000 | $308,349 |
| 2023 | $3,293 | $300,272 | $86,000 | $214,272 |
| 2022 | $3,060 | $300,272 | $86,000 | $214,272 |
| 2021 | $2,942 | $300,272 | $86,000 | $214,272 |
| 2020 | $2,888 | $300,272 | $86,000 | $214,272 |
| 2019 | $2,903 | $248,802 | $86,000 | $162,802 |
| 2018 | $2,738 | $248,802 | $86,000 | $162,802 |
| 2017 | $2,608 | $248,802 | $86,000 | $162,802 |
| 2016 | $2,526 | $245,971 | $86,000 | $159,971 |
| 2015 | $2,527 | $242,105 | $76,000 | $166,105 |
| 2014 | $2,397 | $242,105 | $76,000 | $166,105 |
Agents Affiliated with this Home
-
Karena Stipp
K
Seller's Agent in 2025
Karena Stipp
Real Broker, LLC
(919) 473-3676
54 Total Sales
-
Bert Woodall

Seller's Agent in 2023
Bert Woodall
West & Woodall Real Estate - D
(919) 414-3699
30 Total Sales
Map
Source: Doorify MLS
MLS Number: 2478209
APN: 1728.01-47-7179-000
- 10205 Sorrills Creek Ln
- 10415 Ashmead Ln
- 1310 Durlain Dr Unit 102
- 1310 Durlain Dr Unit 103
- 1310 Durlain Dr Unit 107
- 1301 Durlain Dr Unit 103
- 1412 Kings Lassiter Way
- 1404 Kings Lassiter Way
- 11013 Louson Place
- 11001 Louson Place
- 11020 Southwalk Ln
- 10608 Thornbury Crest Ct
- 2112 Dunn Rd
- 2157 Dunn Rd
- 10906 Flower Bed Ct
- 2429 Falls River Ave
- 2313 Filigree Ct
- 3608 Smoky Chestnut Ln
- 10508 Pleasant Branch Dr Unit Lot 37
- 10506 Pleasant Branch Dr Unit Lot 38






