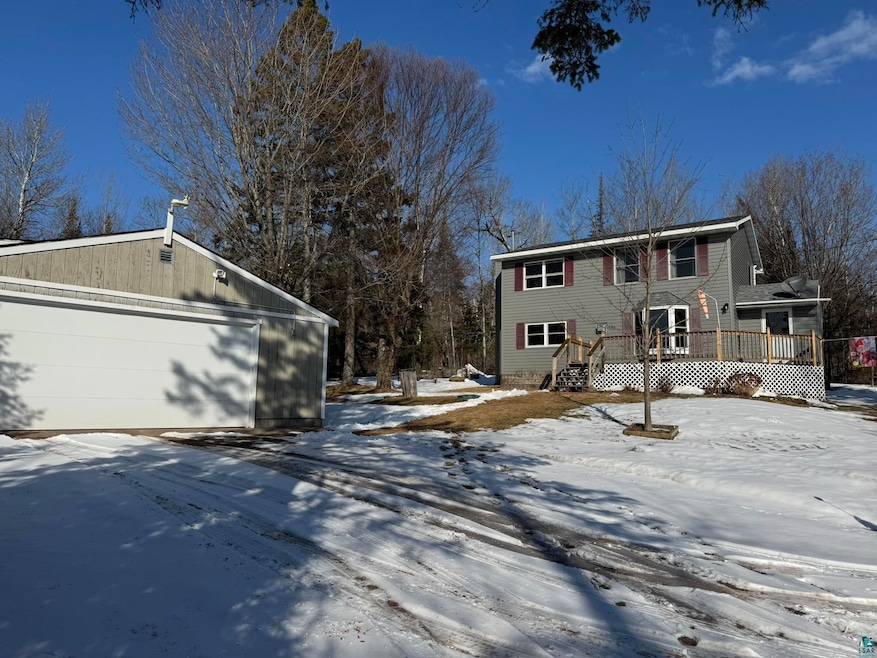
1741 Highway 61 Two Harbors, MN 55616
Highlights
- Lake View
- Traditional Architecture
- Bonus Room
- Deck
- Main Floor Primary Bedroom
- No HOA
About This Home
As of May 2025Lake Superior Views area a huge plus of this well maintained 3+ bedroom home. Even better than the view is a bedroom, bathroom and laundry room all on the main floor. The updated bathroom with a step in shower, open concept kitchen with eat in dining area. Nice fireplace in living room, lake superior views from all areas and levels of the house. There are 3 rooms upstairs and a smaller gathering room space or currently used as a plant room, great natural light. Updated vinyl windows, roof, siding, furnace, vapor barrier and dry crawlspace is a bonus. There is a long detailed list of improvements that has been done to the home available upon request. Large 2 car insulated garage, nice deck in the front and the back of the house. Wooded back yard for privacy and a shed for additional storage. Enjoy access to numerous different outdoor facilities like Gooseberry State Park, Split Rock Lighthouse, Superior Hiking Trail, Gitchi Gummi trail and the Two Harbors Walking trails and Lighthouse as well as some great public golf courses, picnic areas and inland lakes as well as Lake Superior. There is a nice combination of summer and winter pictures for you to see. Some rearrange has occured in some of the pictures, wanted you to have current
Home Details
Home Type
- Single Family
Est. Annual Taxes
- $1,000
Year Built
- Built in 1952
Lot Details
- 0.69 Acre Lot
- Property fronts a county road
- Few Trees
Home Design
- Traditional Architecture
- Fire Rated Drywall
- Wood Frame Construction
- Asphalt Shingled Roof
- Vinyl Siding
Interior Spaces
- 1,414 Sq Ft Home
- 2-Story Property
- Ceiling Fan
- Gas Fireplace
- Double Pane Windows
- Vinyl Clad Windows
- Bay Window
- Entrance Foyer
- Living Room
- Combination Kitchen and Dining Room
- Den
- Bonus Room
- Lake Views
- Crawl Space
- Laundry Room
Bedrooms and Bathrooms
- 3 Bedrooms
- Primary Bedroom on Main
- Bathroom on Main Level
- 1 Bathroom
Parking
- 2 Car Detached Garage
- Insulated Garage
- Garage Door Opener
- Gravel Driveway
- Shared Driveway
- Off-Street Parking
Outdoor Features
- Deck
- Storage Shed
Utilities
- No Cooling
- Boiler Heating System
- Private Water Source
- Private Sewer
- Fiber Optics Available
Community Details
- No Home Owners Association
Listing and Financial Details
- Assessor Parcel Number 29-5363-21030
Ownership History
Purchase Details
Home Financials for this Owner
Home Financials are based on the most recent Mortgage that was taken out on this home.Similar Homes in Two Harbors, MN
Home Values in the Area
Average Home Value in this Area
Purchase History
| Date | Type | Sale Price | Title Company |
|---|---|---|---|
| Deed | $285,000 | -- |
Mortgage History
| Date | Status | Loan Amount | Loan Type |
|---|---|---|---|
| Previous Owner | $170,689 | VA | |
| Previous Owner | $176,826 | VA | |
| Previous Owner | $175,612 | VA | |
| Previous Owner | $24,500 | Credit Line Revolving | |
| Previous Owner | $20,000 | Credit Line Revolving |
Property History
| Date | Event | Price | Change | Sq Ft Price |
|---|---|---|---|---|
| 05/28/2025 05/28/25 | Sold | $285,000 | -8.1% | $202 / Sq Ft |
| 04/11/2025 04/11/25 | Pending | -- | -- | -- |
| 03/08/2025 03/08/25 | For Sale | $310,000 | -- | $219 / Sq Ft |
Tax History Compared to Growth
Tax History
| Year | Tax Paid | Tax Assessment Tax Assessment Total Assessment is a certain percentage of the fair market value that is determined by local assessors to be the total taxable value of land and additions on the property. | Land | Improvement |
|---|---|---|---|---|
| 2024 | $1,000 | $287,800 | $34,800 | $253,000 |
| 2023 | $845 | $289,900 | $33,900 | $256,000 |
| 2022 | $748 | $272,800 | $30,900 | $241,900 |
| 2021 | $673 | $163,300 | $30,900 | $132,400 |
| 2020 | $617 | $57,700 | $30,900 | $26,800 |
| 2019 | $378 | $58,900 | $32,100 | $26,800 |
| 2018 | $407 | $121,600 | $32,100 | $89,500 |
| 2017 | $388 | $122,800 | $32,100 | $90,700 |
| 2016 | $217 | $125,100 | $34,400 | $90,700 |
| 2015 | $295 | $107,800 | $33,300 | $74,500 |
| 2014 | $295 | $0 | $0 | $0 |
| 2013 | $205 | $0 | $0 | $0 |
| 2012 | $429 | $0 | $0 | $0 |
Agents Affiliated with this Home
-
S
Seller's Agent in 2025
Sue Bott
RE/MAX
-
A
Buyer's Agent in 2025
Alex Chapek
Odyssey Real Estate Group
Map
Source: Lake Superior Area REALTORS®
MLS Number: 6118075
APN: 29-5363-21030
- 17XX County Hwy 3
- 1928 Loop Rd
- 2015 Fors Rd
- 1615 Superior Shores Dr Unit 65
- 1621 #71 Superior Shores Unit 1/8 fractional owner
- 1611 #57B Superior Shores Unit 1/8 Interval Ownersh
- 1603 Superior Shores Dr Unit 49
- 1596 Superior Shores Dr Unit 113
- 1621 Superior Shores Dr Unit 71
- 1567 Superior Shores Dr Unit 27
- 1602 Superior Shores Dr Unit 119
- 1555 Superior Shores Dr Unit 15
- 85 Superior Shores Dr Unit 1/8 fractional owner
- 1611 Superior Shores Dr Unit 57B
- 1611 Superior Shores Dr Unit 57A
- 1540 #53 Superior Shores Unit 1/8 Fractional Owner
- 1616 Superior Shores Dr Unit 101
- 1412 #5-402a Burlington Rd
- 1412 #5-302a Burlington Rd
- 1412 #5-202a Burlington Rd






