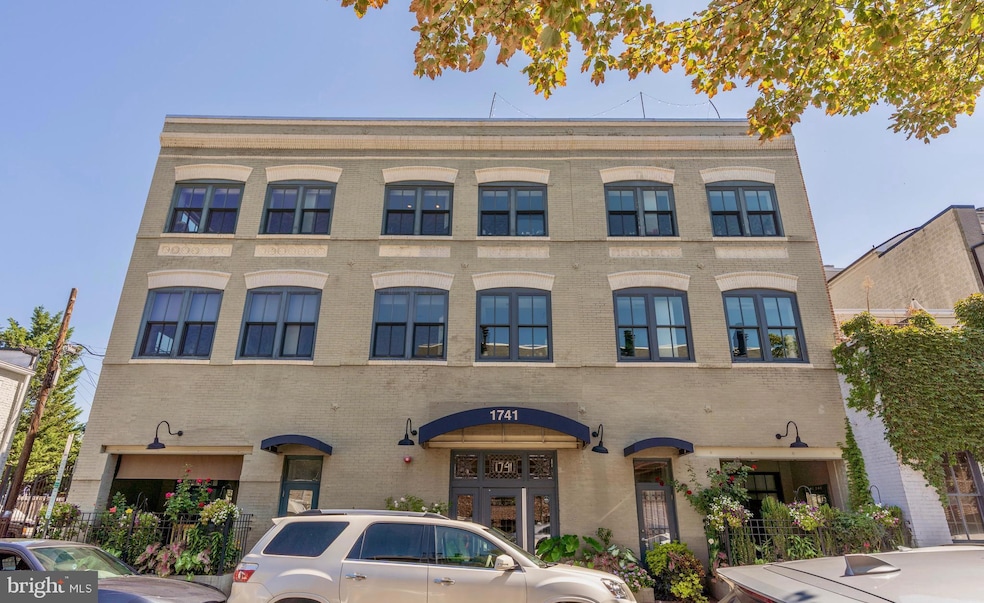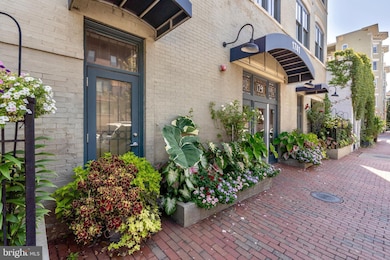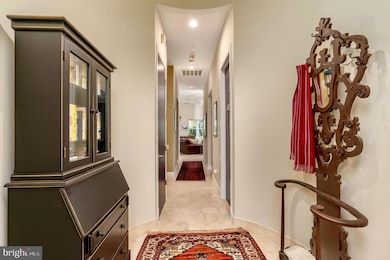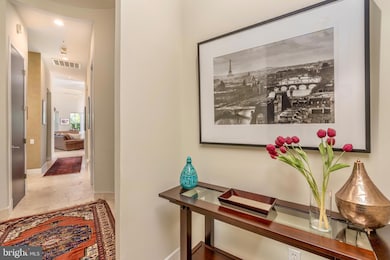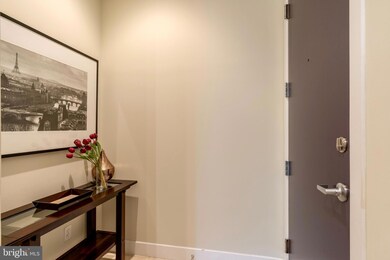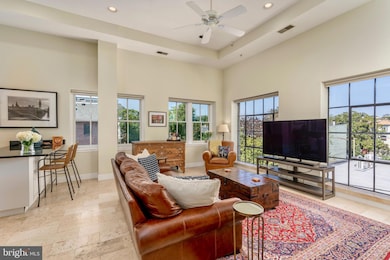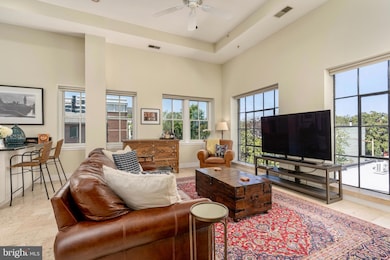1741 Johnson Ave NW Unit 301 Washington, DC 20009
Logan Circle NeighborhoodEstimated payment $6,972/month
Highlights
- Penthouse
- Rooftop Deck
- Intercom
- Garrison Elementary School Rated 9+
- 1 Car Direct Access Garage
- Parking Storage or Cabinetry
About This Home
JUST LISTED! OPEN HOUSE SUNDAY, NOV. 16, 1-3PM. Originally constructed circa 1889 as a repository for horse-drawn carriages, this historic building was masterfully reimagined in 1998 by noted developer Wallace Tutt into just 13 boutique loft residences. Now, for the first time in more than 12 years, Penthouse #301 is offered for resale—an extraordinary opportunity to own a piece of Logan Circle history infused with contemporary sophistication. Bathed in western light and city views, this residence defines luxurious loft-style living. Features include 2 spacious bedrooms and 2 spa-like baths,13-foot ceilings and dramatic industrial-style windows, Travertine stone floors, gas fireplace, gourmet chef’s kitchen with granite counters & premium stainless-steel appliances, and garage parking for added convenience. A spectacular 1,000+ sq ft private roof terrace with lush roof garden and unmatched sunset views completes this offering. Nestled on a quiet, one-way street just steps from the vibrant dining, shopping, and nightlife of 14th Street, Penthouse #301 offers a rare blend of tranquility and urban energy—a true oasis in the heart of Washington, D.C.
Listing Agent
(202) 550-8871 paul.pike@sothebysrealty.com TTR Sotheby's International Realty Listed on: 10/27/2025

Property Details
Home Type
- Condominium
Est. Annual Taxes
- $6,801
Year Built
- Built in 1998 | Remodeled in 2025
HOA Fees
- $634 Monthly HOA Fees
Parking
- Assigned Parking Garage Space
- Parking Storage or Cabinetry
- Rear-Facing Garage
- Garage Door Opener
- Parking Space Conveys
Home Design
- Penthouse
- Entry on the 3rd floor
- Brick Exterior Construction
Interior Spaces
- 1,108 Sq Ft Home
- Property has 3 Levels
- Gas Fireplace
- Intercom
Bedrooms and Bathrooms
- 2 Main Level Bedrooms
- 2 Full Bathrooms
Laundry
- Laundry in unit
- Washer and Dryer Hookup
Schools
- Cardozo Education Campus High School
Utilities
- Central Air
- Heat Pump System
- Natural Gas Water Heater
Additional Features
- Rooftop Deck
- South Facing Home
Listing and Financial Details
- Tax Lot 2161
- Assessor Parcel Number 0207//2161
Community Details
Overview
- Association fees include management, common area maintenance, exterior building maintenance, parking fee, reserve funds, sewer, snow removal, trash, water
- Low-Rise Condominium
- Dupont Lofts Condos
- Built by WALLACE TUTT
- Logan Subdivision
- Property Manager
Pet Policy
- Dogs and Cats Allowed
Map
Home Values in the Area
Average Home Value in this Area
Tax History
| Year | Tax Paid | Tax Assessment Tax Assessment Total Assessment is a certain percentage of the fair market value that is determined by local assessors to be the total taxable value of land and additions on the property. | Land | Improvement |
|---|---|---|---|---|
| 2025 | $6,801 | $905,570 | $271,670 | $633,900 |
| 2024 | $6,524 | $889,650 | $266,890 | $622,760 |
| 2023 | $5,949 | $798,620 | $239,590 | $559,030 |
| 2022 | $5,976 | $795,570 | $238,670 | $556,900 |
| 2021 | $6,477 | $851,660 | $255,500 | $596,160 |
| 2020 | $6,400 | $828,590 | $248,580 | $580,010 |
| 2019 | $6,056 | $787,300 | $236,190 | $551,110 |
| 2018 | $5,804 | $756,130 | $0 | $0 |
| 2017 | $6,129 | $793,500 | $0 | $0 |
| 2016 | $5,674 | $739,190 | $0 | $0 |
| 2015 | $5,536 | $725,350 | $0 | $0 |
| 2014 | $5,043 | $663,480 | $0 | $0 |
Property History
| Date | Event | Price | List to Sale | Price per Sq Ft | Prior Sale |
|---|---|---|---|---|---|
| 10/27/2025 10/27/25 | For Sale | $1,095,000 | +37.4% | $988 / Sq Ft | |
| 08/29/2013 08/29/13 | Sold | $797,200 | 0.0% | $719 / Sq Ft | View Prior Sale |
| 08/01/2013 08/01/13 | Pending | -- | -- | -- | |
| 08/01/2013 08/01/13 | For Sale | $797,200 | -- | $719 / Sq Ft |
Purchase History
| Date | Type | Sale Price | Title Company |
|---|---|---|---|
| Warranty Deed | $797,220 | -- | |
| Warranty Deed | $737,765 | -- | |
| Deed | $396,500 | -- |
Mortgage History
| Date | Status | Loan Amount | Loan Type |
|---|---|---|---|
| Open | $597,915 | New Conventional | |
| Previous Owner | $370,000 | New Conventional | |
| Previous Owner | $317,200 | No Value Available |
Source: Bright MLS
MLS Number: DCDC2229240
APN: 0207-2161
- 1715 15th St NW Unit 5
- 1715 15th St NW Unit 44
- 1419 R St NW Unit 33
- 1634 14th St NW Unit 604
- 1634 14th St NW Unit 201
- 1401 R St NW Unit 206
- 1625 15th St NW Unit 1
- 1406 Corcoran St NW Unit C
- 1514 R St NW
- 1516 R St NW Unit 2
- 1516 R St NW Unit 3
- 1517 Corcoran St NW
- 1701 16th St NW Unit 822
- 1701 16th St NW Unit 734
- 1701 16th St NW Unit 802
- 1701 16th St NW Unit 706
- 1701 16th St NW Unit 422
- 1701 16th St NW Unit 304
- 1701 16th St NW Unit 203
- 1415 Swann St NW
- 1408 S St NW Unit ID1047363P
- 1712 Johnson Ave NW Unit ID1238464P
- 1716 14th St NW
- 1715 15th St NW Unit 5
- 1401 R St NW
- 1436 R St NW
- 1352 S St NW
- 1350 R St NW Unit ONE BEDROOM - SM
- 1350 R St NW Unit 1 BR 1 BA
- 1415 Swann St NW Unit 1413R
- 1350 R St NW
- 1822 15th St NW Unit ID363P
- 1822 15th St NW Unit ID576P
- 1701 16th St NW Unit 204
- 1413 T St NW
- 1521 Corcoran St NW Unit ID1011197P
- 1312 R St NW Unit B
- 1503 Q St NW Unit ID1037705P
- 1503 Q St NW Unit ID1037715P
- 1503 Q St NW Unit ID1037767P
