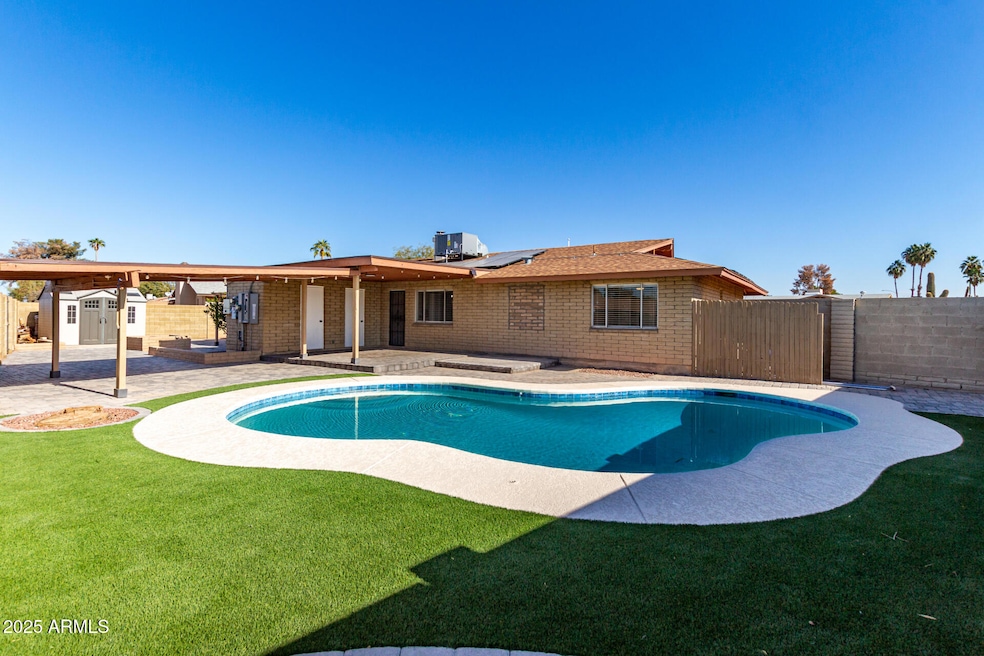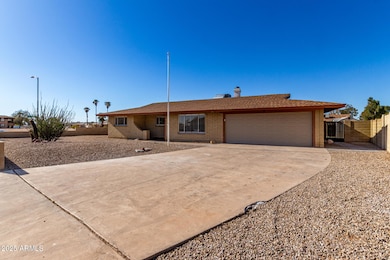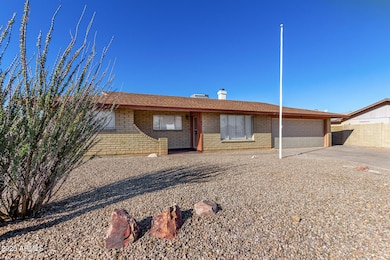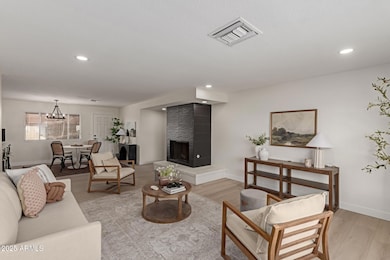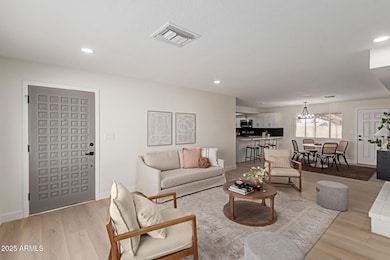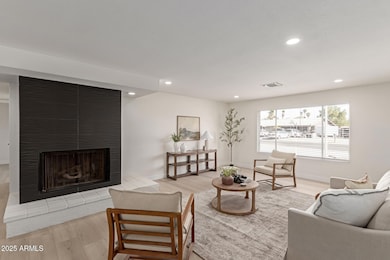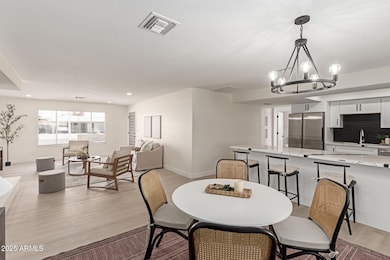
1741 N Lehmberg Ave Casa Grande, AZ 85122
Highlights
- Private Pool
- RV Gated
- Outdoor Fireplace
- Cottonwood Elementary School Rated 9+
- Solar Power System
- 3-minute walk to Burruss Park
About This Home
As of April 2025Fully remodeled home on a corner lot with NO HOA! Brand NEW AC unit. Kitchen features include soft close shaker cabinets, tiled backsplash, quartz countertops, and SS appliances. Luxury vinyl flooring throughout, fresh interior paint, newly tiled gas fireplace and 2 car garage. The large backyard features a RV gate, storage shed, fire pit, covered patios, and a pool that has been resurfaced, and a new pool deck. Very close to Burruss Park which has tennis and volleyball courts.
Last Agent to Sell the Property
Engel & Volkers Gilbert License #SA693297000 Listed on: 01/10/2025

Home Details
Home Type
- Single Family
Est. Annual Taxes
- $1,035
Year Built
- Built in 1973
Lot Details
- 9,276 Sq Ft Lot
- Block Wall Fence
- Artificial Turf
- Corner Lot
Parking
- 4 Open Parking Spaces
- 2 Car Garage
- RV Gated
Home Design
- Composition Roof
Interior Spaces
- 1,581 Sq Ft Home
- 1-Story Property
- Ceiling Fan
- Gas Fireplace
- Family Room with Fireplace
- Washer and Dryer Hookup
Kitchen
- Kitchen Updated in 2024
- Eat-In Kitchen
- Built-In Microwave
Flooring
- Floors Updated in 2024
- Tile
- Vinyl
Bedrooms and Bathrooms
- 4 Bedrooms
- Bathroom Updated in 2024
- Primary Bathroom is a Full Bathroom
- 2 Bathrooms
Eco-Friendly Details
- Solar Power System
Pool
- Pool Updated in 2024
- Private Pool
- Diving Board
Outdoor Features
- Covered patio or porch
- Outdoor Fireplace
- Fire Pit
Schools
- Cottonwood Elementary School
- Casa Grande Middle School
- Casa Grande Union High School
Utilities
- Cooling System Updated in 2024
- Cooling Available
- Heating Available
Listing and Financial Details
- Tax Lot 19
- Assessor Parcel Number 504-29-063
Community Details
Overview
- No Home Owners Association
- Association fees include no fees
- Palm Parke Unit One Amended Subdivision
Recreation
- Bike Trail
Ownership History
Purchase Details
Home Financials for this Owner
Home Financials are based on the most recent Mortgage that was taken out on this home.Purchase Details
Home Financials for this Owner
Home Financials are based on the most recent Mortgage that was taken out on this home.Purchase Details
Home Financials for this Owner
Home Financials are based on the most recent Mortgage that was taken out on this home.Purchase Details
Home Financials for this Owner
Home Financials are based on the most recent Mortgage that was taken out on this home.Purchase Details
Purchase Details
Home Financials for this Owner
Home Financials are based on the most recent Mortgage that was taken out on this home.Purchase Details
Similar Homes in Casa Grande, AZ
Home Values in the Area
Average Home Value in this Area
Purchase History
| Date | Type | Sale Price | Title Company |
|---|---|---|---|
| Warranty Deed | $370,000 | Driggs Title Agency | |
| Warranty Deed | $235,000 | Teema Title & Escrow Agency | |
| Warranty Deed | $342,000 | Old Republic Title | |
| Warranty Deed | $342,000 | Old Republic Title | |
| Warranty Deed | $217,500 | Old Republic Title Agency | |
| Interfamily Deed Transfer | -- | None Available | |
| Interfamily Deed Transfer | -- | Fidelity Natl Title Agency | |
| Quit Claim Deed | -- | -- |
Mortgage History
| Date | Status | Loan Amount | Loan Type |
|---|---|---|---|
| Open | $363,298 | FHA | |
| Previous Owner | $211,500 | New Conventional | |
| Previous Owner | $213,819 | New Conventional | |
| Previous Owner | $213,560 | FHA | |
| Previous Owner | $58,500 | Unknown |
Property History
| Date | Event | Price | Change | Sq Ft Price |
|---|---|---|---|---|
| 04/04/2025 04/04/25 | Sold | $370,000 | 0.0% | $234 / Sq Ft |
| 02/16/2025 02/16/25 | Pending | -- | -- | -- |
| 02/05/2025 02/05/25 | Price Changed | $370,000 | -1.3% | $234 / Sq Ft |
| 01/10/2025 01/10/25 | For Sale | $375,000 | +59.6% | $237 / Sq Ft |
| 11/25/2024 11/25/24 | Sold | $235,000 | -31.3% | $149 / Sq Ft |
| 11/13/2024 11/13/24 | Pending | -- | -- | -- |
| 02/24/2022 02/24/22 | Sold | $342,000 | +5.2% | $216 / Sq Ft |
| 01/28/2022 01/28/22 | For Sale | $325,000 | +49.4% | $206 / Sq Ft |
| 08/24/2020 08/24/20 | Sold | $217,500 | +4.6% | $138 / Sq Ft |
| 07/14/2020 07/14/20 | For Sale | $208,000 | -- | $132 / Sq Ft |
Tax History Compared to Growth
Tax History
| Year | Tax Paid | Tax Assessment Tax Assessment Total Assessment is a certain percentage of the fair market value that is determined by local assessors to be the total taxable value of land and additions on the property. | Land | Improvement |
|---|---|---|---|---|
| 2025 | $1,035 | $22,989 | -- | -- |
| 2024 | $1,044 | $24,860 | -- | -- |
| 2023 | $1,061 | $18,262 | $8,346 | $9,916 |
| 2022 | $1,044 | $15,082 | $8,347 | $6,735 |
| 2021 | $1,112 | $15,078 | $0 | $0 |
| 2020 | $1,049 | $8,062 | $0 | $0 |
| 2019 | $1,033 | $8,015 | $0 | $0 |
| 2018 | $1,025 | $7,908 | $0 | $0 |
| 2017 | $995 | $8,227 | $0 | $0 |
| 2016 | $950 | $8,180 | $1,500 | $6,680 |
| 2014 | $848 | $6,249 | $1,500 | $4,749 |
Agents Affiliated with this Home
-
Samantha DeMaio

Seller's Agent in 2025
Samantha DeMaio
Engel & Volkers Gilbert
(480) 767-3000
2 in this area
28 Total Sales
-
David Gapen

Buyer's Agent in 2025
David Gapen
Delex Realty
(602) 703-9236
2 in this area
56 Total Sales
-
Eric Schilling
E
Seller's Agent in 2024
Eric Schilling
eXp Realty
(402) 659-5964
1 in this area
34 Total Sales
-
Richard Hargarten
R
Seller's Agent in 2022
Richard Hargarten
Highgarden Real Estate
4 in this area
38 Total Sales
-
Sharon Miller

Buyer's Agent in 2022
Sharon Miller
HomeSmart
(602) 796-0455
1 in this area
11 Total Sales
-
Erin Dugan, PLLC

Seller's Agent in 2020
Erin Dugan, PLLC
ROX Real Estate
(520) 709-0998
62 in this area
97 Total Sales
Map
Source: Arizona Regional Multiple Listing Service (ARMLS)
MLS Number: 6803264
APN: 504-29-063
- 1028 N Brown Ave Unit 18
- 1784 N Kadota Ave
- 507 E Gabrilla Dr
- 520 E Jahns Place
- 1133 E Viola Ct
- 1872 N Boulder Ct
- 1121 E Jahns Dr
- 1135 E Barrus Dr
- 1120 E Jahns Dr
- 1124 E Jahns Dr
- 630 E Racine Place
- 633 E Cottonwood Ln
- 312 E O'Neil Dr Unit 122
- 312 E O'Neil Dr Unit 115
- 612 E Racine Place
- 639 E Palo Verde St
- 405 E Providence Dr
- 492 E Dartmouth Dr
- 1189 E Tyler Ln
- 1579 N Trekell Rd
