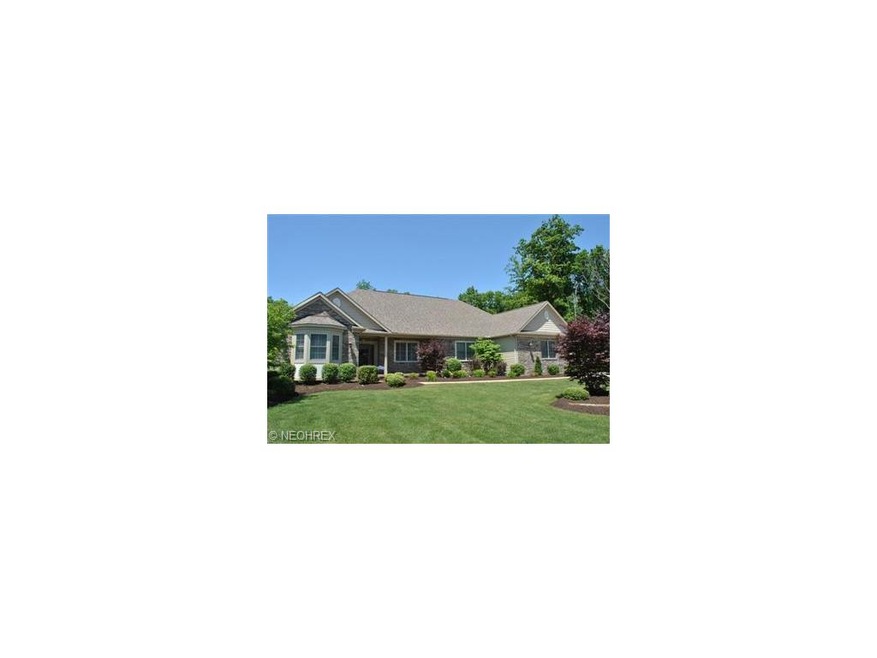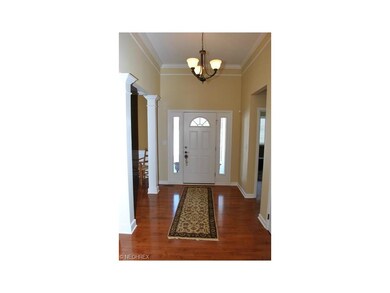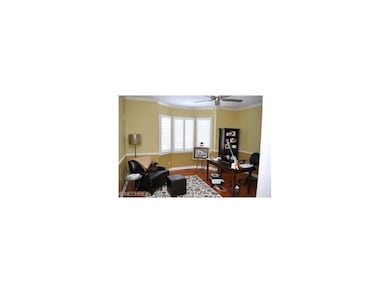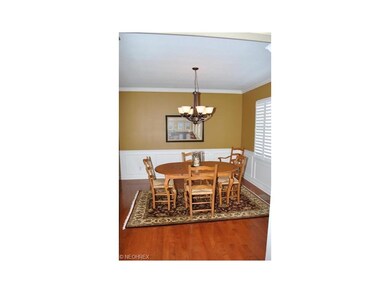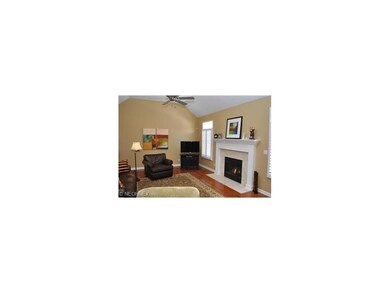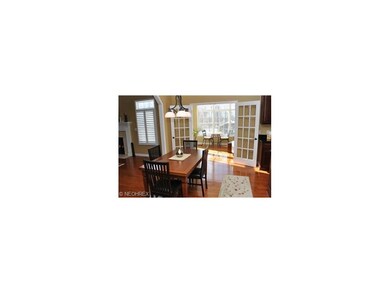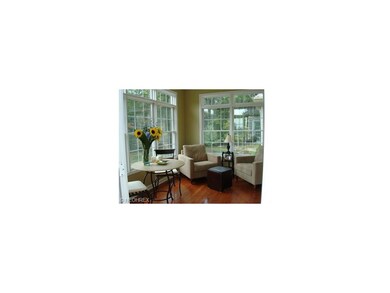
1741 Parkview Ln Broadview Heights, OH 44147
Estimated Value: $554,000 - $638,000
Highlights
- Health Club
- Golf Course Community
- View of Trees or Woods
- North Royalton Middle School Rated A
- Medical Services
- Deck
About This Home
As of December 20121 of a kind,custm blt lux ranch,extnsv qualities.Great Valu,priced $140K below purchase price in '06 $669K + $30K in upgrades.Home features open foyr w/11ft ceiling.Lge FamRm/16ft ceiling,FP,custm windw.Fabulous kit/custm cherry cabs w/crown molding,upgraded granite counters,lge island,walk-in pantry,wine cooler & bar cab,hi-end SS appl's,3inch maple wd flrs thru-out.1st flr solid wood drs,crown molding & wainscoting.Pella windws w/many transoms,custm windw treatments,shutters,blinds thru-out.Amazing mstr ste/12ft ceiling,lge walk-in closet w/custm blt-ins,gorgeous glamr bth w/custm tile shower,limestone counters,jacuzzi.Marvelous sunrm/view of peaceful privt setting.1st flr den or 4th BR w/closet.1st flr laundry rm w/blt-in cabs.Stupendous fin'd walkout bsmt w/5 plank laminate wd flrs,a Grt rm,kit,exercise & hobby rm,BR,full bth,cedar closet,LL w/2 addt'l BRs if needed,wet bar,storage/addt'l blt-ins.Custm Trex deck,stamped concrete patio,pro landscpd,extend drive,porch*See Attach List
Last Agent to Sell the Property
RE/MAX Above & Beyond License #370562 Listed on: 05/01/2012

Home Details
Home Type
- Single Family
Year Built
- Built in 2006
Lot Details
- 0.51 Acre Lot
- Lot Dimensions are 106x197
- Sprinkler System
- Wooded Lot
HOA Fees
- $25 Monthly HOA Fees
Property Views
- Woods
- Park or Greenbelt
Home Design
- Ranch Style House
- Brick Exterior Construction
- Asphalt Roof
- Vinyl Construction Material
Interior Spaces
- 3,900 Sq Ft Home
- 1 Fireplace
Kitchen
- Built-In Oven
- Range
- Microwave
- Dishwasher
- Disposal
Bedrooms and Bathrooms
- 5 Bedrooms
Finished Basement
- Walk-Out Basement
- Basement Fills Entire Space Under The House
Home Security
- Home Security System
- Fire and Smoke Detector
Parking
- 3 Car Attached Garage
- Garage Door Opener
Outdoor Features
- Deck
- Patio
- Porch
Utilities
- Forced Air Heating and Cooling System
- Humidifier
- Heating System Uses Gas
Listing and Financial Details
- Assessor Parcel Number 584-23-034
Community Details
Overview
- Parkview Meadows Community
Amenities
- Medical Services
Recreation
- Golf Course Community
- Health Club
- Tennis Courts
- Community Playground
- Community Pool
- Park
Ownership History
Purchase Details
Purchase Details
Home Financials for this Owner
Home Financials are based on the most recent Mortgage that was taken out on this home.Purchase Details
Home Financials for this Owner
Home Financials are based on the most recent Mortgage that was taken out on this home.Similar Homes in Broadview Heights, OH
Home Values in the Area
Average Home Value in this Area
Purchase History
| Date | Buyer | Sale Price | Title Company |
|---|---|---|---|
| Artino Sheena | -- | None Available | |
| Artino Sheena | $365,000 | First American Title Ins Co | |
| Phillips Sheree | $669,637 | Chicago Title Insurance C | |
| Ream Builders Of Parkview Meadows Llc | -- | Chicago Title Insurance C |
Mortgage History
| Date | Status | Borrower | Loan Amount |
|---|---|---|---|
| Open | Artino Sheena | $346,750 | |
| Previous Owner | Venture Works Llc | $500,000 | |
| Previous Owner | Ream Builders Of Parkview Meadows Llc | $50,000 | |
| Previous Owner | Phillips Sheree | $515,709 |
Property History
| Date | Event | Price | Change | Sq Ft Price |
|---|---|---|---|---|
| 12/21/2012 12/21/12 | Sold | $365,000 | -18.9% | $94 / Sq Ft |
| 12/14/2012 12/14/12 | Pending | -- | -- | -- |
| 05/01/2012 05/01/12 | For Sale | $449,900 | -- | $115 / Sq Ft |
Tax History Compared to Growth
Tax History
| Year | Tax Paid | Tax Assessment Tax Assessment Total Assessment is a certain percentage of the fair market value that is determined by local assessors to be the total taxable value of land and additions on the property. | Land | Improvement |
|---|---|---|---|---|
| 2024 | $10,718 | $170,345 | $32,480 | $137,865 |
| 2023 | $9,851 | $145,290 | $29,540 | $115,750 |
| 2022 | $9,789 | $145,290 | $29,540 | $115,750 |
| 2021 | $9,947 | $145,290 | $29,540 | $115,750 |
| 2020 | $10,195 | $142,420 | $28,950 | $113,470 |
| 2019 | $9,917 | $406,900 | $82,700 | $324,200 |
| 2018 | $9,325 | $142,420 | $28,950 | $113,470 |
| 2017 | $9,276 | $127,750 | $27,090 | $100,660 |
| 2016 | $8,625 | $127,750 | $27,090 | $100,660 |
| 2015 | $8,623 | $127,750 | $27,090 | $100,660 |
| 2014 | $8,509 | $127,760 | $25,310 | $102,450 |
Agents Affiliated with this Home
-
Silvana Dibiase

Seller's Agent in 2012
Silvana Dibiase
RE/MAX
(216) 347-9990
51 in this area
196 Total Sales
Map
Source: MLS Now
MLS Number: 3314892
APN: 584-23-034
- 1450 W Edgerton Rd
- V/L Akins Rd
- 126 Turnberry Crossing
- 9965 Hidden Hollow Trail
- 215 Prestwick Dr
- 9790 Hidden Hollow Trail
- 103 Town Centre Dr
- 9388 Scottsdale Dr
- 9648 Scottsdale Dr
- 119 Town Centre Dr
- 111 Town Centre Dr
- 8026 Broadview Rd
- 9425 Avery Rd
- 9145 Ledge View Terrace
- 9135 Ledge View Terrace
- 2364 W Royalton Rd
- 1307 Stoney Run Trail Unit 1307
- 1306 Stoney Run Trail Unit 1306
- 1808 Stoney Run Cir Unit 1808
- 1904 Stoney Run Cir Unit 1003
- 1741 Parkview Ln
- 1701 Parkview Ln
- 1781 Parkview Ln
- 1521 Valley Parkway Dr
- 1661 Parkview Ln
- 1750 Parkview Ln
- 1700 Parkview Ln Unit 13
- 1700 Parkview Ln
- 1650 Parkview Ln
- 1621 Parkview Ln
- 1553 Valley Parkway Dr
- 1600 Parkview Ln
- 1581 Parkview Ln
- 1550 Parkview Ln
- 1550 Parkview Ln Unit 10
- 1221 Valley Parkway Dr
- 1500 Parkview Ln
- 1541 Parkview Ln Unit 21
- 1541 Parkview Ln
- 1651 Valley Parkway Dr
