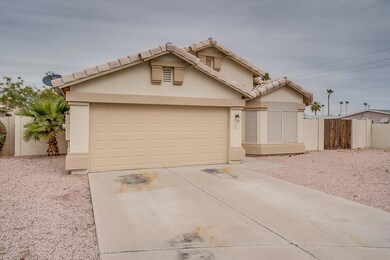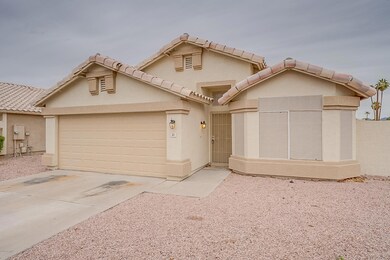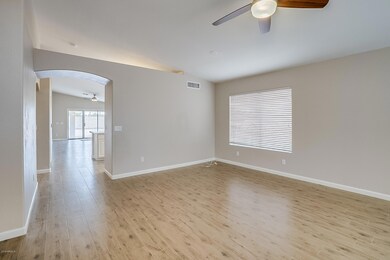
1741 S Clearview Ave Unit 25 Mesa, AZ 85209
Superstition Springs NeighborhoodHighlights
- Mountain View
- Community Lake
- Granite Countertops
- Franklin at Brimhall Elementary School Rated A
- Vaulted Ceiling
- Covered patio or porch
About This Home
As of May 2024Will look at all offers on this beautiful home on an oversized lot, in a great location! Updated kitchen, baths, flooring, paint, and much much more. Huge backyard with a full length covered back patio, great for entertaining. It also has a large double gated side yard perfect for all those toys. Close to retail, theaters, freeways, restaurants, and much more. You wont want to miss out on this beautifully updated home!
Home Details
Home Type
- Single Family
Est. Annual Taxes
- $1,440
Year Built
- Built in 1994
Lot Details
- 8,956 Sq Ft Lot
- Cul-De-Sac
- Block Wall Fence
- Chain Link Fence
- Front Yard Sprinklers
HOA Fees
- $53 Monthly HOA Fees
Parking
- 2 Car Garage
Home Design
- Wood Frame Construction
- Tile Roof
- Stucco
Interior Spaces
- 1,632 Sq Ft Home
- 1-Story Property
- Vaulted Ceiling
- Double Pane Windows
- Solar Screens
- Mountain Views
Kitchen
- Eat-In Kitchen
- Built-In Microwave
- Kitchen Island
- Granite Countertops
Flooring
- Carpet
- Tile
Bedrooms and Bathrooms
- 3 Bedrooms
- Remodeled Bathroom
- 2 Bathrooms
- Dual Vanity Sinks in Primary Bathroom
- Bathtub With Separate Shower Stall
Outdoor Features
- Covered patio or porch
Schools
- Wilson Elementary School
- Brimhall Junior High School
- Skyline High School
Utilities
- Refrigerated Cooling System
- Heating Available
- High Speed Internet
- Cable TV Available
Listing and Financial Details
- Tax Lot 25
- Assessor Parcel Number 218-56-483
Community Details
Overview
- Association fees include ground maintenance
- Superstition Springs Association, Phone Number (480) 854-1123
- Parcel 13 At Superstition Springs Subdivision
- Community Lake
Recreation
- Bike Trail
Map
Home Values in the Area
Average Home Value in this Area
Property History
| Date | Event | Price | Change | Sq Ft Price |
|---|---|---|---|---|
| 05/23/2024 05/23/24 | Sold | $424,500 | 0.0% | $260 / Sq Ft |
| 04/15/2024 04/15/24 | Pending | -- | -- | -- |
| 04/11/2024 04/11/24 | For Sale | $424,500 | 0.0% | $260 / Sq Ft |
| 04/01/2024 04/01/24 | Pending | -- | -- | -- |
| 03/28/2024 03/28/24 | For Sale | $424,500 | 0.0% | $260 / Sq Ft |
| 03/18/2022 03/18/22 | Rented | $2,100 | -8.7% | -- |
| 12/07/2021 12/07/21 | For Rent | $2,300 | +35.7% | -- |
| 06/01/2019 06/01/19 | Rented | $1,695 | 0.0% | -- |
| 05/31/2019 05/31/19 | Under Contract | -- | -- | -- |
| 05/18/2019 05/18/19 | For Rent | $1,695 | 0.0% | -- |
| 03/29/2019 03/29/19 | Sold | $260,347 | -3.5% | $160 / Sq Ft |
| 03/29/2019 03/29/19 | Price Changed | $269,900 | 0.0% | $165 / Sq Ft |
| 03/13/2019 03/13/19 | Pending | -- | -- | -- |
| 03/01/2019 03/01/19 | Price Changed | $269,900 | 0.0% | $165 / Sq Ft |
| 02/20/2019 02/20/19 | Price Changed | $270,000 | -1.8% | $165 / Sq Ft |
| 01/31/2019 01/31/19 | For Sale | $275,000 | -- | $169 / Sq Ft |
Tax History
| Year | Tax Paid | Tax Assessment Tax Assessment Total Assessment is a certain percentage of the fair market value that is determined by local assessors to be the total taxable value of land and additions on the property. | Land | Improvement |
|---|---|---|---|---|
| 2025 | $1,622 | $19,529 | -- | -- |
| 2024 | $1,641 | $18,599 | -- | -- |
| 2023 | $1,641 | $33,060 | $6,610 | $26,450 |
| 2022 | $1,605 | $25,550 | $5,110 | $20,440 |
| 2021 | $1,649 | $24,310 | $4,860 | $19,450 |
| 2020 | $1,627 | $21,900 | $4,380 | $17,520 |
| 2019 | $1,508 | $20,120 | $4,020 | $16,100 |
| 2018 | $1,440 | $18,760 | $3,750 | $15,010 |
| 2017 | $1,395 | $17,280 | $3,450 | $13,830 |
| 2016 | $1,369 | $17,030 | $3,400 | $13,630 |
| 2015 | $1,293 | $15,520 | $3,100 | $12,420 |
Mortgage History
| Date | Status | Loan Amount | Loan Type |
|---|---|---|---|
| Open | $290,000 | New Conventional | |
| Previous Owner | $151,200 | Fannie Mae Freddie Mac | |
| Previous Owner | $151,200 | Fannie Mae Freddie Mac | |
| Previous Owner | $104,800 | No Value Available | |
| Previous Owner | $110,650 | VA |
Deed History
| Date | Type | Sale Price | Title Company |
|---|---|---|---|
| Warranty Deed | $424,500 | Magnus Title Agency | |
| Warranty Deed | $263,000 | Security Title Agency Inc | |
| Interfamily Deed Transfer | -- | Security Title Agency Inc | |
| Warranty Deed | $190,000 | Security Title Agency Inc | |
| Warranty Deed | $149,000 | Equity Title Agency Inc | |
| Interfamily Deed Transfer | -- | Equity Title Agency Inc | |
| Warranty Deed | -- | -- | |
| Warranty Deed | -- | Transnation Title Ins Co | |
| Warranty Deed | -- | Transnation Title Ins Co | |
| Warranty Deed | -- | Transnation Title Ins Co | |
| Cash Sale Deed | $102,889 | -- | |
| Joint Tenancy Deed | $108,500 | United Title Agency |
Similar Homes in Mesa, AZ
Source: Arizona Regional Multiple Listing Service (ARMLS)
MLS Number: 5876104
APN: 218-56-483
- 1741 S Clearview Ave Unit 70
- 1707 S 72nd St
- 1779 S 74th St
- 7302 E Baseline Rd
- 7101 E Baseline Rd
- 1630 S Sossaman Rd
- 7254 E Southern Ave Unit 101
- 1641 S Sossaman Rd
- 7001 E Flossmoor Ave Unit 3
- 7046 E Keats Ave
- 7325 E Kiva Ave
- 1402 S 76th Place
- 6917 E Flossmoor Ave
- 7412 E Flower Ave
- 7648 E Holmes Ave
- 7344 E Lindner Cir
- 7303 E Farmdale Ave
- 7009 E Exmoor Dr
- 7707 E Garnet Ave
- 7645 E Gale Ave






