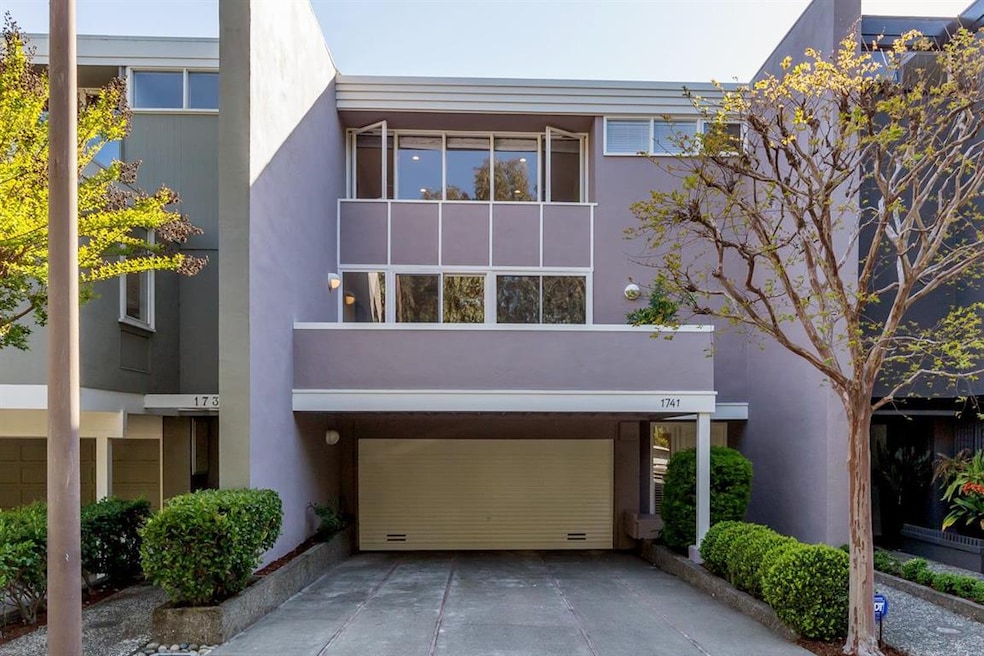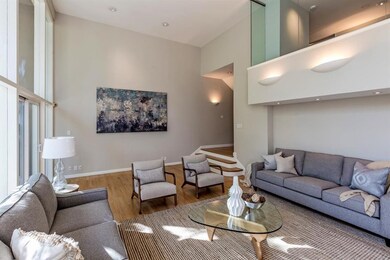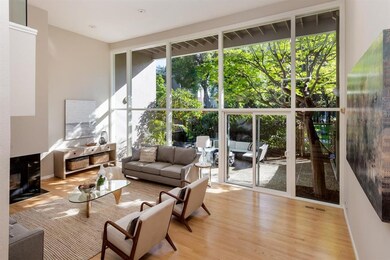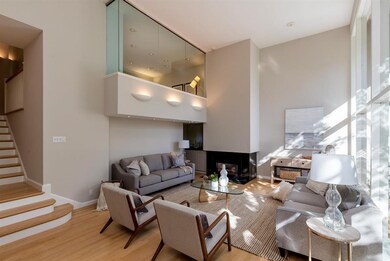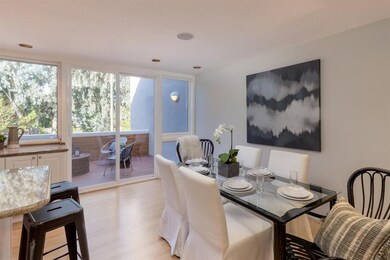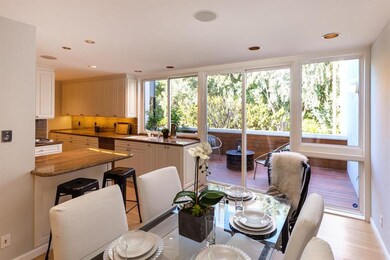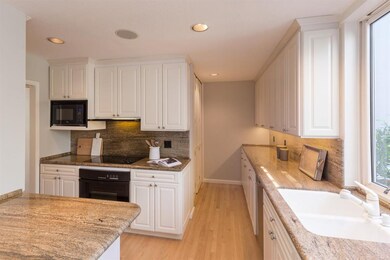
1741 Stone Pine Ln Menlo Park, CA 94025
Lindenwood NeighborhoodHighlights
- In Ground Pool
- Contemporary Architecture
- Wood Flooring
- Encinal Elementary School Rated A
- Vaulted Ceiling
- Garden View
About This Home
As of July 2018Attached single-family home with 2 bedrooms and 2.5 baths in Menlo Park, less than 1 mile to downtown shopping, dining, and Caltrain. Spacious 3-story home boasts the clean lines, wide expanses of glass, and updated finishes including hardwood, granite, and quartz. Amazing living room lined in floor-to-ceiling glass, remodeled kitchen, two top-floor bedroom suites, plus a flexible-use room perfect for an office or den. Tucked amid clusters of towering Redwood trees and lush greenery, with private garden terrace, community pool, and access to top-rated Menlo Park schools.
Last Agent to Sell the Property
Caitlin Darke
Compass License #70000688 Listed on: 04/13/2018

Last Buyer's Agent
Caitlin Darke
Compass License #70000688 Listed on: 04/13/2018

Home Details
Home Type
- Single Family
Est. Annual Taxes
- $24,302
Year Built
- Built in 1965
Lot Details
- 2,104 Sq Ft Lot
- Level Lot
- Grass Covered Lot
- Back Yard Fenced
- Zoning described as R1T000
HOA Fees
- $185 Monthly HOA Fees
Parking
- 2 Car Garage
- Garage Door Opener
- Secured Garage or Parking
Property Views
- Garden
- Neighborhood
Home Design
- Contemporary Architecture
- Slab Foundation
- Tar and Gravel Roof
- Foam Roof
Interior Spaces
- 2,220 Sq Ft Home
- 3-Story Property
- Vaulted Ceiling
- Skylights
- Gas Fireplace
- Double Pane Windows
- Formal Dining Room
- Den
- Alarm System
Kitchen
- Breakfast Area or Nook
- Open to Family Room
- Breakfast Bar
- Built-In Self-Cleaning Oven
- Electric Cooktop
- Range Hood
- Microwave
- Freezer
- Plumbed For Ice Maker
- Dishwasher
- Granite Countertops
- Disposal
Flooring
- Wood
- Carpet
- Tile
Bedrooms and Bathrooms
- 2 Bedrooms
- Dual Sinks
- Bathtub with Shower
Laundry
- Laundry in unit
- Washer and Dryer
Outdoor Features
- In Ground Pool
- Balcony
Utilities
- Forced Air Heating System
- Vented Exhaust Fan
- 220 Volts
Listing and Financial Details
- Assessor Parcel Number 060-343-480
Community Details
Overview
- Association fees include common area electricity, common area gas, insurance - common area, maintenance - common area, pool spa or tennis
- Park Forest Ii Association
- Built by Park Forest II
- Rental Restrictions
Recreation
- Community Pool
Ownership History
Purchase Details
Home Financials for this Owner
Home Financials are based on the most recent Mortgage that was taken out on this home.Purchase Details
Home Financials for this Owner
Home Financials are based on the most recent Mortgage that was taken out on this home.Purchase Details
Home Financials for this Owner
Home Financials are based on the most recent Mortgage that was taken out on this home.Similar Homes in the area
Home Values in the Area
Average Home Value in this Area
Purchase History
| Date | Type | Sale Price | Title Company |
|---|---|---|---|
| Grant Deed | $1,800,000 | Lawyers Title Co | |
| Grant Deed | $1,975,000 | Chicago Title Company | |
| Grant Deed | $1,100,000 | Fidelity National Title Co |
Mortgage History
| Date | Status | Loan Amount | Loan Type |
|---|---|---|---|
| Open | $1,330,000 | New Conventional | |
| Closed | $1,440,000 | New Conventional | |
| Previous Owner | $1,777,500 | Adjustable Rate Mortgage/ARM | |
| Previous Owner | $880,000 | New Conventional | |
| Previous Owner | $90,000 | Credit Line Revolving | |
| Previous Owner | $750,000 | Unknown | |
| Previous Owner | $450,000 | Unknown | |
| Previous Owner | $200,000 | Credit Line Revolving |
Property History
| Date | Event | Price | Change | Sq Ft Price |
|---|---|---|---|---|
| 07/27/2018 07/27/18 | Sold | $1,800,000 | -5.0% | $811 / Sq Ft |
| 07/06/2018 07/06/18 | Pending | -- | -- | -- |
| 05/02/2018 05/02/18 | Price Changed | $1,895,000 | -5.0% | $854 / Sq Ft |
| 04/13/2018 04/13/18 | For Sale | $1,995,000 | +1.0% | $899 / Sq Ft |
| 10/16/2015 10/16/15 | Sold | $1,975,000 | +10.0% | $890 / Sq Ft |
| 09/23/2015 09/23/15 | Pending | -- | -- | -- |
| 09/10/2015 09/10/15 | For Sale | $1,795,000 | +63.2% | $809 / Sq Ft |
| 02/22/2013 02/22/13 | Sold | $1,100,000 | +10.1% | $495 / Sq Ft |
| 02/01/2013 02/01/13 | Pending | -- | -- | -- |
| 01/25/2013 01/25/13 | For Sale | $999,000 | -- | $450 / Sq Ft |
Tax History Compared to Growth
Tax History
| Year | Tax Paid | Tax Assessment Tax Assessment Total Assessment is a certain percentage of the fair market value that is determined by local assessors to be the total taxable value of land and additions on the property. | Land | Improvement |
|---|---|---|---|---|
| 2025 | $24,302 | $2,007,930 | $1,003,965 | $1,003,965 |
| 2023 | $24,302 | $1,929,962 | $964,981 | $964,981 |
| 2022 | $23,178 | $1,892,120 | $946,060 | $946,060 |
| 2021 | $22,641 | $1,855,020 | $927,510 | $927,510 |
| 2020 | $22,576 | $1,836,000 | $918,000 | $918,000 |
| 2019 | $22,184 | $1,800,000 | $900,000 | $900,000 |
| 2018 | $24,902 | $2,054,790 | $1,404,540 | $650,250 |
| 2017 | $24,526 | $2,014,500 | $1,377,000 | $637,500 |
| 2016 | $23,857 | $1,975,000 | $1,350,000 | $625,000 |
| 2015 | $14,476 | $1,127,070 | $563,535 | $563,535 |
| 2014 | $14,197 | $1,104,994 | $552,497 | $552,497 |
Agents Affiliated with this Home
-
C
Seller's Agent in 2018
Caitlin Darke
Compass
-

Seller's Agent in 2015
Derk T. Brill
Compass
(650) 543-1117
1 in this area
35 Total Sales
-
G
Buyer's Agent in 2015
Gloria Darke
Compass
-
S
Seller's Agent in 2013
Steve & Julie Quattrone
Compass
Map
Source: MLSListings
MLS Number: ML81700714
APN: 060-343-480
- 1721 Stone Pine Ln
- 448 Felton Dr
- 160 Stone Pine Ln
- 369 Lennox Ave
- 188 Fair Oaks Ln
- 86 Rittenhouse Ave
- 74 Middlefield Rd
- 97 Snowden Ave
- 343 Lloyden Park Ln
- 1001 El Camino Real
- 65 Fairfax Ave
- 23 Almendral Ave
- 79 Placitas Ave
- 88 Tuscaloosa Ave
- 945 Evelyn St
- 454 9th Ave
- 68 Almendral Ave
- 68 Elena Ave
- 30 Adam Way
- 957 University Dr
