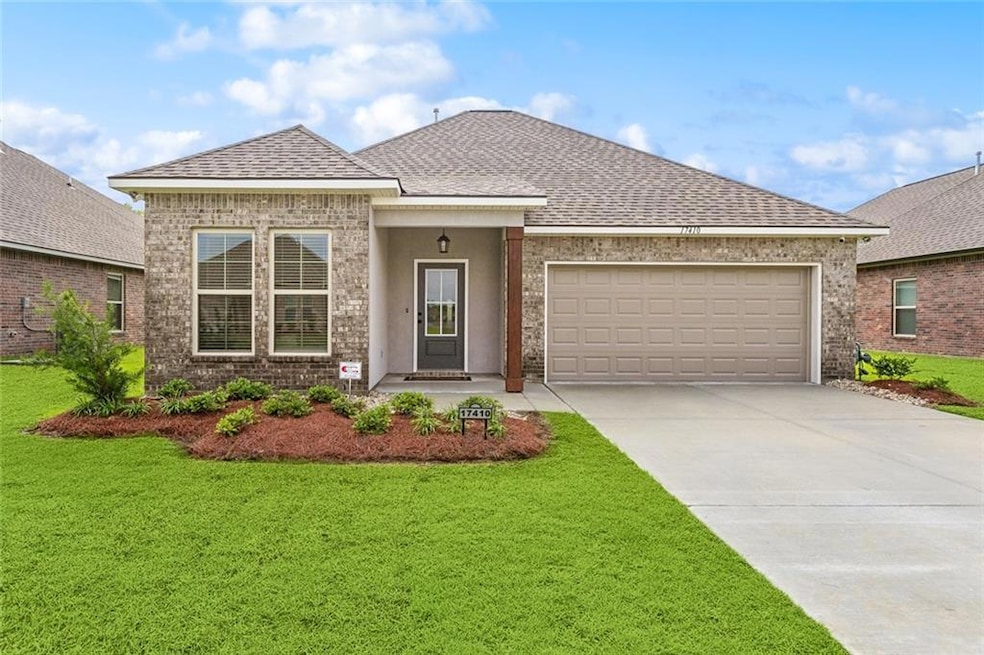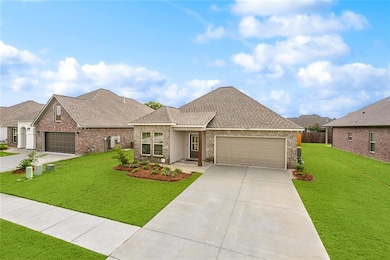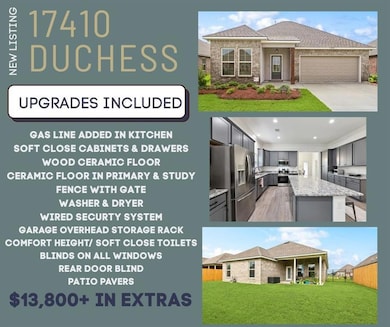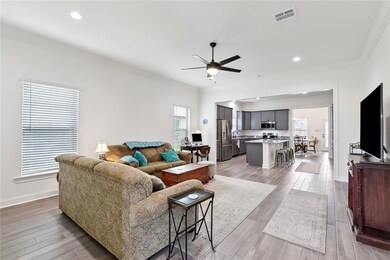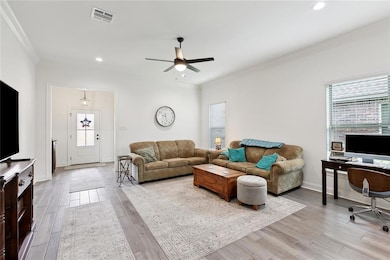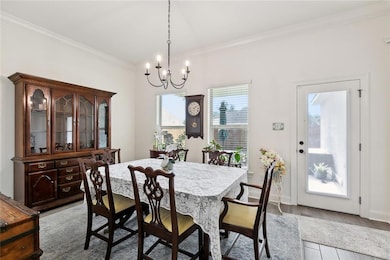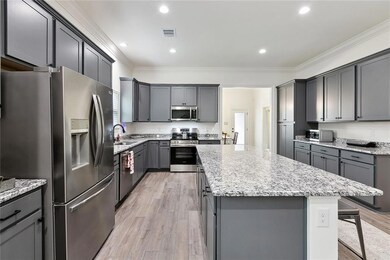
17410 Duchess Dr Prairieville, LA 70769
Estimated payment $2,223/month
Highlights
- Granite Countertops
- Covered patio or porch
- Central Heating and Cooling System
- Prairieville Primary School Rated A
- Stainless Steel Appliances
- Ceiling Fan
About This Home
Stunning nearly new home in sought after Windsor Park! Welcome to this immaculate home located in a beautiful and growing community. This home is just under 3 months old and loaded with thoughtful upgrades and elegant touches! Step inside to soaring 10 ft ceilings, sleek, sheen painted walls, and a flexible floor plan that includes a dedicated office, formal dining room, and spacious walk in laundry with new washer and dryer. The chef's kitchen is the heart of home, featuring a large granite island, abundant cabinetry, a gas line was added for substitution to a gas range if desired, and soft-close drawers and doors! The primary suite is a true retreat, offering two walk-in closets, a serene spa like bathroom with double vanity, linen closet, and a separate shower and tub. Additional highlights include a security system with front facing surveillance, window blinds installed throughout, and a double garage complete with overhead storage rack. Enjoy the outdoors from your covered porch with a fenced backyard and an aluminum gate great for kids, pets, or just relaxing in private. Conveniently located, this home offers both comfort and style in a growing neighborhood with low homeowner's insurance! Don't miss your chance to own this move-in ready gem WITH OVER $13,000 IN UPGRADES PLUS SELLER OFFERING a $7,500 BUYER CREDIT
Listing Agent
Crescent Sotheby's International License #NOM:995695947 Listed on: 06/04/2025
Home Details
Home Type
- Single Family
Year Built
- Built in 2025
Lot Details
- Lot Dimensions are 60 x 130
- Wood Fence
- Property is in excellent condition
Parking
- 2 Car Garage
Home Design
- Brick Exterior Construction
- Slab Foundation
- Shingle Roof
Interior Spaces
- 2,140 Sq Ft Home
- 1-Story Property
- Ceiling Fan
Kitchen
- Range
- Microwave
- Dishwasher
- Stainless Steel Appliances
- Granite Countertops
Bedrooms and Bathrooms
- 3 Bedrooms
- 2 Full Bathrooms
Laundry
- Dryer
- Washer
Outdoor Features
- Covered patio or porch
Utilities
- Central Heating and Cooling System
- Internet Available
Community Details
- Mandatory Home Owners Association
Listing and Financial Details
- Assessor Parcel Number 20045681
Map
Home Values in the Area
Average Home Value in this Area
Property History
| Date | Event | Price | Change | Sq Ft Price |
|---|---|---|---|---|
| 06/04/2025 06/04/25 | For Sale | $339,999 | -- | $159 / Sq Ft |
Similar Homes in Prairieville, LA
Source: Gulf South Real Estate Information Network
MLS Number: 2505153
- 38434 Parliament Dr
- 17398 Duchess Dr
- 17432 Duchess Dr
- 17426 Duchess Dr
- 38432 Queen St
- 38428 Queen St
- 38438 Queen St
- 38464 Queen St
- 38460 Queen St
- 38470 Queen St
- 38480 Queen St
- 17304 Levern Stafford Rd
- 38404 Queen St
- 38486 Queen St
- 38423 Queen St
- 17438 Duchess Dr
- 38446 Parliament Dr
- 17296 Rabbit Rush Ave
- 38239 Buckhead Dr
- 38495 Parliament Dr
- 38409 Parliament Dr
- 38553 Sparrow Ct
- 17172 Oak Lawn Blvd
- 17172 Oak Lawn Blvd
- 18167 Old Trail Dr
- 18328 Lake Harbor Ln
- 17091 E Swamp Rd
- 17091 Swamp Rd
- 18061 Old Jefferson Hwy Unit Rear apartment
- 15279 Heritage Oak Dr
- 18158 Pinehurst Dr
- 40514 1513
- 38389 Oakleigh Ln
- 18103 Forest Hills Dr
- 17487 Berkshire Dr
- 40429 W Hernandez Ave Unit 4
- 41037 Galvez Trails Blvd
- 40468 W Hernandez Ave Unit 2
- 14446 Caribbean Dr
- 17361 Lake Iris Ave
