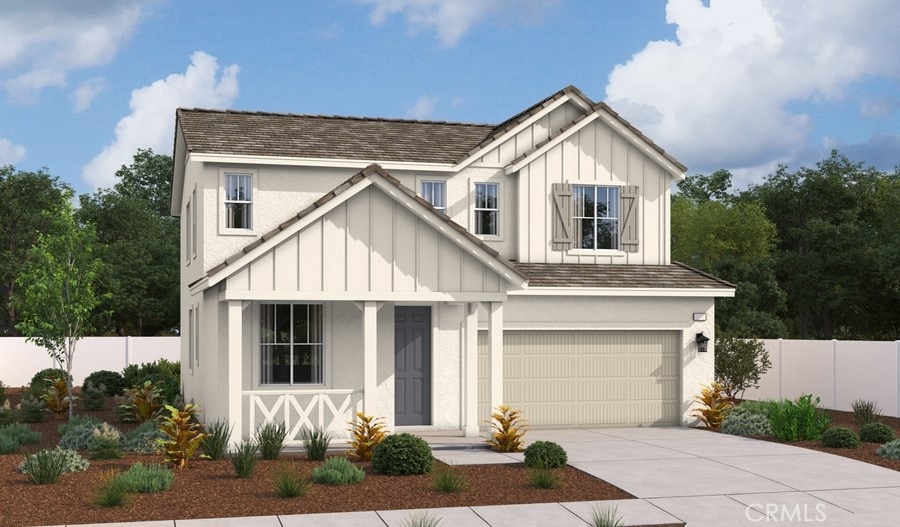17413 Marion Mountain Hesperia, CA 92345
Estimated payment $3,496/month
Highlights
- Under Construction
- Open Floorplan
- Quartz Countertops
- All Bedrooms Downstairs
- Clubhouse
- Community Pool
About This Home
Explore this must-see Foster model home! Included features: an inviting covered entry; a well-appointed kitchen offering stainless-steel appliances, maple cabinets, quartz countertops, a roomy pantry and a center island; an open dining area; a spacious great room; a convenient laundry with a washer and a dryer; a lavish primary suite showcasing a generous walk-in closet and a private bath; a loft and a 2-car garage. This home also offers ceiling fan prewiring in select rooms. Visit today
Listing Agent
RICHMOND AMERICAN HOMES Brokerage Phone: 909-806-9352 License #00692325 Listed on: 11/13/2025
Home Details
Home Type
- Single Family
Year Built
- Built in 2025 | Under Construction
Lot Details
- 6,160 Sq Ft Lot
- Vinyl Fence
- Rectangular Lot
- Sprinkler System
HOA Fees
- $158 Monthly HOA Fees
Parking
- 2 Car Attached Garage
Home Design
- Entry on the 1st floor
- Slab Foundation
- Concrete Roof
Interior Spaces
- 2,400 Sq Ft Home
- 2-Story Property
- Open Floorplan
- Recessed Lighting
- Double Pane Windows
- Dining Room
Kitchen
- Electric Oven
- Electric Cooktop
- Microwave
- Dishwasher
- Kitchen Island
- Quartz Countertops
- Disposal
Flooring
- Carpet
- Laminate
Bedrooms and Bathrooms
- 4 Bedrooms | 1 Main Level Bedroom
- All Bedrooms Down
- 3 Full Bathrooms
- Dual Vanity Sinks in Primary Bathroom
- Bathtub with Shower
- Walk-in Shower
Laundry
- Laundry Room
- Washer and Electric Dryer Hookup
Home Security
- Carbon Monoxide Detectors
- Fire and Smoke Detector
- Fire Sprinkler System
Utilities
- Central Heating and Cooling System
- Electric Water Heater
Additional Features
- Patio
- Suburban Location
Listing and Financial Details
- Tax Lot 27
- Tax Tract Number 18955
- $4,400 per year additional tax assessments
Community Details
Overview
- Silverwood Comm Association
- Foster
Amenities
- Picnic Area
- Clubhouse
Recreation
- Pickleball Courts
- Community Pool
Map
Home Values in the Area
Average Home Value in this Area
Property History
| Date | Event | Price | List to Sale | Price per Sq Ft |
|---|---|---|---|---|
| 11/13/2025 11/13/25 | For Sale | $532,450 | -- | $222 / Sq Ft |
Source: California Regional Multiple Listing Service (CRMLS)
MLS Number: IG25259702
- 17445 Marion Mountain
- 17448 Marion Mountain
- 6337 Marion Mountain
- 6305 Marion Mountain
- 17418 Whiskey Meadows
- 6369 Rainy Pass
- 17457 Luray St
- 17209 Harpers Ferry St
- 6470 Marblebrook Ave
- 6482 Marblebrook Ave
- 17163 Kent St
- 17160 Kent St
- 17175 Kent St
- 17136 Kent St
- 6356 Bassets St
- Summit - Plan 2 at Cascade Landing at Silverwood
- Luna Plan at Sunset Ridge at Silverwood
- Vista - Plan 1 at Cascade Landing at Silverwood
- Horizon - Plan 3 at Cascade Landing at Silverwood
- Astra - Plan 3 at Sunset Ridge at Silverwood
- 17454 Marion Mountain
- 7365 Chase Ave
- 8104 Corona Ave
- 16850 Muscatel St
- 17780 Hinton St
- 8522 C Ave
- 16854 Muscatel St
- 16852 Muscatel St
- 16700 Muscatel St
- 8808 C Ave
- 8948 E Ave
- 8809 C Ave
- 8810 C Ave
- 9004 I Ave Unit C
- 16550 Olive St Unit 109
- 9175 3rd Ave
- 16507 Juniper St
- 9470 Peach Ave
- 16472 Smoke Tree St
- 16214 Juniper St Unit 1A

