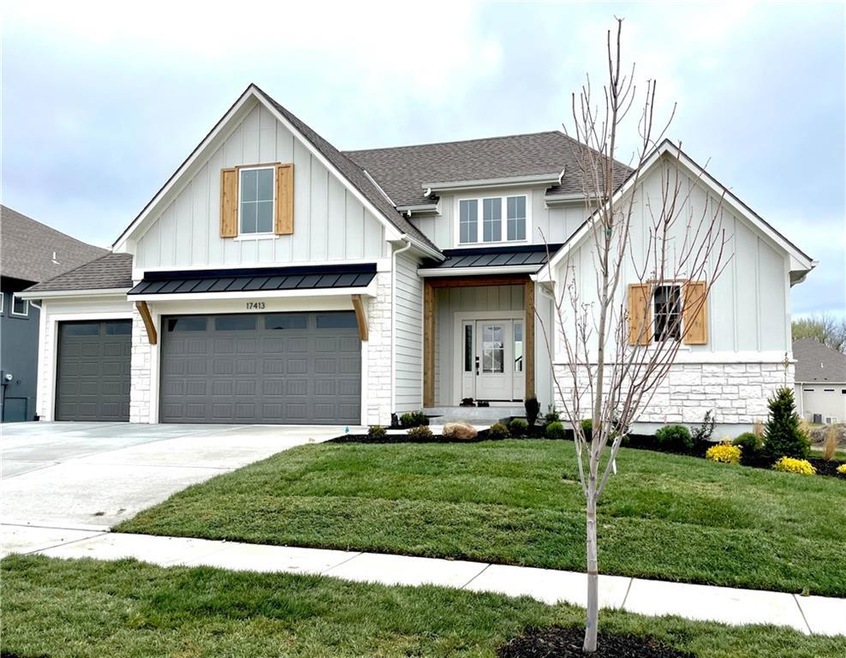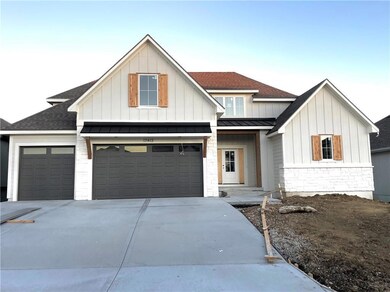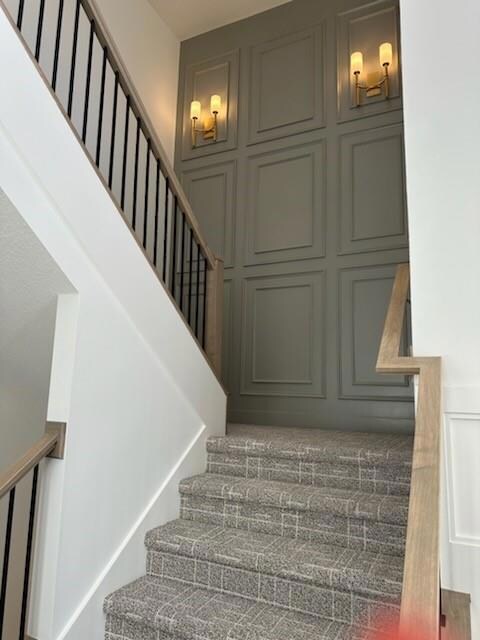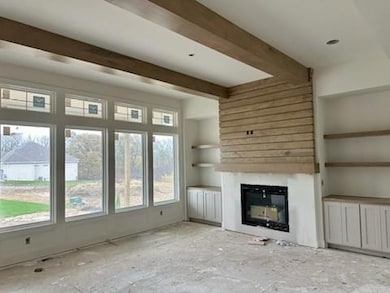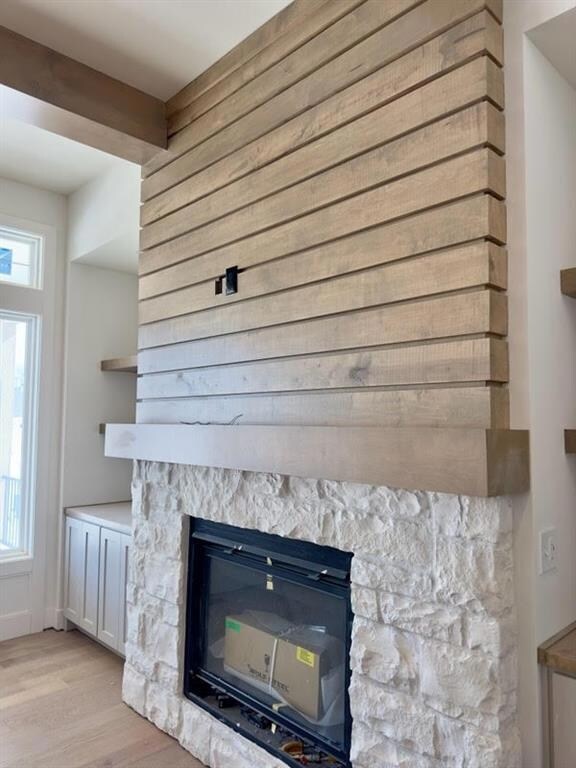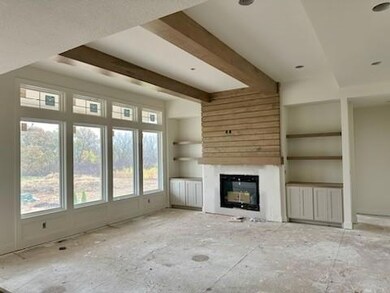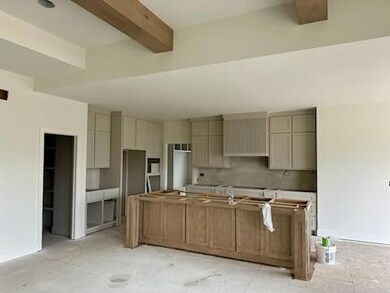
17413 Parkhill St Overland Park, KS 66221
South Overland Park NeighborhoodHighlights
- Custom Closet System
- Clubhouse
- Wood Flooring
- Prairie Creek Elementary School Rated A-
- Traditional Architecture
- Main Floor Primary Bedroom
About This Home
As of April 2025Nearing completion The Hudson 1.5 is immersed with luxury design with over 3000+ finished sq ft featuring a LOFT & a flex room/den/guest suite (5th Bedroom) on the main level! The 2 story entry welcomes you in & your eyes are taken to the full wall of glass in the Great Room. A stunning fireplace fills the room with warmth & beauty that invites relaxation. Make dinner prep even easier in the well appointed Kitchen with large island & pantry. You will be wowed by the Designer interior finish features including tile, plumbing fixtures & designer light fixtures takes this one to the next level! Upstairs there is a hang out Loft as well as 3 bedrooms all well appointed & a 2nd Laundry. You'll be drawn to the outdoor spaces for relaxation & entertaining. This home backs to the EAST so coffee on the deck will be a must. Some pictures are of a model & not actual home. This home is at finishing stages with the most desired features in 2025! 1st Quarter of 2025 close date! Chapel Hill features first class amenities to include 2 swimming pools, one competition sized, Clubroom/Clubhouse, Pickleball Court, Tot Lot, walking trails thru the nearly 70 acres of natural open space through the community. Immediately adjacent is the 1200+ acre Heritage Park Complex featuring 18 hole golf course, Recreational lake with marina & sand beach, 30 acre off leash dog park, athletic fields, picnic shelters, equestrian area, walking/bike trials & more!
Last Agent to Sell the Property
Weichert, Realtors Welch & Com Brokerage Phone: 913-406-5055 License #BR00031604

Co-Listed By
Weichert, Realtors Welch & Com Brokerage Phone: 913-406-5055 License #SP00217983
Last Buyer's Agent
Weichert, Realtors Welch & Com Brokerage Phone: 913-406-5055 License #SP00217983

Home Details
Home Type
- Single Family
Est. Annual Taxes
- $11,000
Year Built
- Built in 2024 | Under Construction
Lot Details
- 9,450 Sq Ft Lot
- West Facing Home
- Paved or Partially Paved Lot
HOA Fees
- $100 Monthly HOA Fees
Parking
- 3 Car Attached Garage
Home Design
- Traditional Architecture
- Frame Construction
- Composition Roof
- Stone Trim
Interior Spaces
- 3,039 Sq Ft Home
- 1.5-Story Property
- Ceiling Fan
- Gas Fireplace
- Thermal Windows
- Entryway
- Great Room with Fireplace
- Combination Kitchen and Dining Room
- Home Office
- Loft
- Utility Room
- Fire and Smoke Detector
Kitchen
- Gas Range
- Dishwasher
- Stainless Steel Appliances
- Kitchen Island
- Disposal
Flooring
- Wood
- Carpet
- Tile
Bedrooms and Bathrooms
- 4 Bedrooms
- Primary Bedroom on Main
- Custom Closet System
- 4 Full Bathrooms
Laundry
- Laundry Room
- Laundry on main level
Basement
- Sump Pump
- Basement Window Egress
Outdoor Features
- Playground
Schools
- Timber Sage Elementary School
- Spring Hill High School
Utilities
- Central Air
- Heating System Uses Natural Gas
Listing and Financial Details
- Assessor Parcel Number NP09150000-0480
- $126 special tax assessment
Community Details
Overview
- Association fees include all amenities, management, trash
- Chapel Hill HOA
- Chapel Hill Subdivision, Hudson 1.5 Floorplan
Amenities
- Clubhouse
- Party Room
Recreation
- Community Pool
- Trails
Ownership History
Purchase Details
Home Financials for this Owner
Home Financials are based on the most recent Mortgage that was taken out on this home.Map
Similar Homes in the area
Home Values in the Area
Average Home Value in this Area
Purchase History
| Date | Type | Sale Price | Title Company |
|---|---|---|---|
| Warranty Deed | -- | First American Title | |
| Warranty Deed | -- | First American Title |
Mortgage History
| Date | Status | Loan Amount | Loan Type |
|---|---|---|---|
| Open | $806,500 | New Conventional | |
| Closed | $806,500 | New Conventional |
Property History
| Date | Event | Price | Change | Sq Ft Price |
|---|---|---|---|---|
| 04/09/2025 04/09/25 | Sold | -- | -- | -- |
| 03/04/2025 03/04/25 | Pending | -- | -- | -- |
| 12/15/2024 12/15/24 | Price Changed | $859,000 | +1.2% | $283 / Sq Ft |
| 04/13/2024 04/13/24 | For Sale | $849,000 | -- | $279 / Sq Ft |
Tax History
| Year | Tax Paid | Tax Assessment Tax Assessment Total Assessment is a certain percentage of the fair market value that is determined by local assessors to be the total taxable value of land and additions on the property. | Land | Improvement |
|---|---|---|---|---|
| 2024 | $4,210 | $36,991 | $15,152 | $21,839 |
| 2023 | $1,838 | $14,380 | $14,380 | -- |
| 2022 | $800 | $5,623 | $5,623 | -- |
Source: Heartland MLS
MLS Number: 2483091
APN: NP09150000-0480
- 17421 Gillette St
- 17433 Gillette St
- 17408 Bradshaw St
- 17441 Parkhill St
- 17336 Bradshaw St
- 13005 W 174th Place
- 13006 W 174th Terrace
- 13021 W 174th Place
- 13025 W 174th Place
- 13013 W 174th Place
- 17321 Gillette St
- 17348 Richards St
- 17328 Richards St
- 17220 Parkhill St
- 13401 W 174th Place
- 13405 W 174th Place
- 17200 Parkhill St
- 17400 Parkhill St
- 17416 Parkhill St
- 17425 Gillette St
