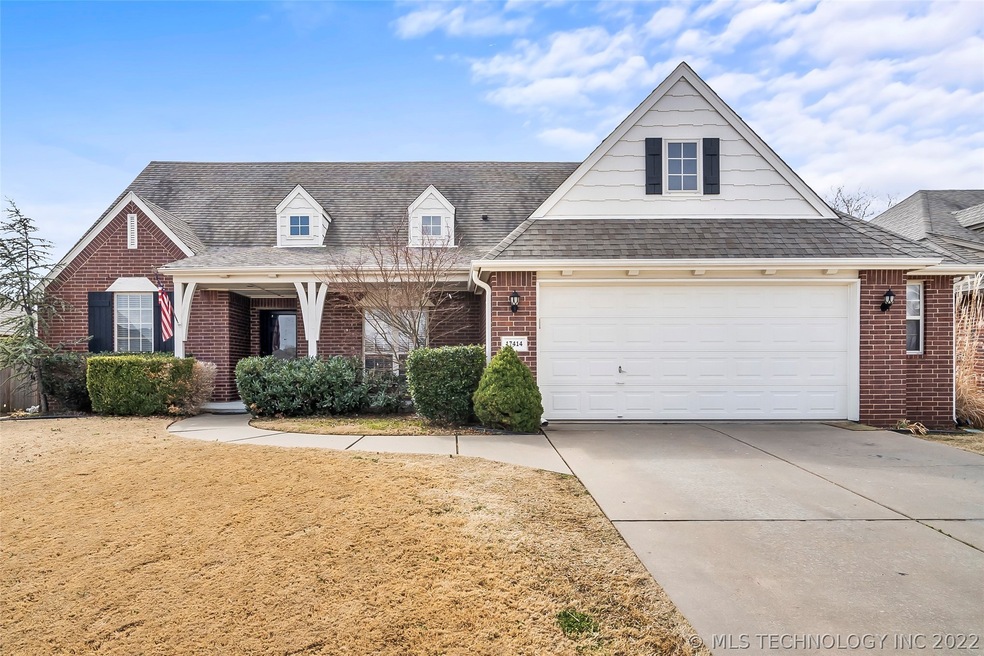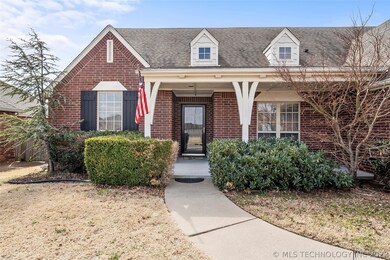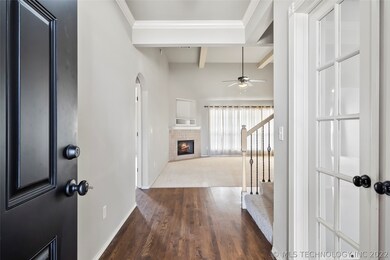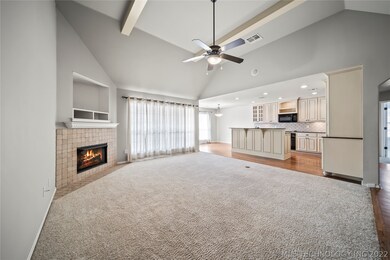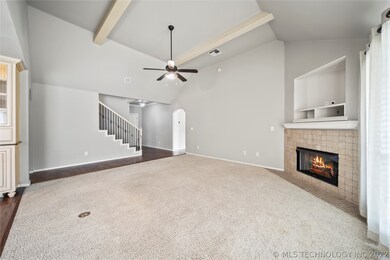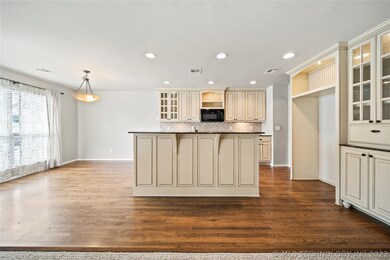
17414 E 46th St Tulsa, OK 74134
Lynn Lane NeighborhoodHighlights
- Clubhouse
- Vaulted Ceiling
- Attic
- Country Lane Primary Elementary School Rated A-
- Wood Flooring
- Granite Countertops
About This Home
As of April 2022Spacious 4 bed, 3 bath home with a large game room/4th bedroom and private bath upstairs. Large walk in floored attic. Large owner's suite downstairs with walk in shower and jacuzzi tub, double sinks and large walk in closet. Beautiful country French style kitchen with breakfast nook. Office with hard woods. Large garage with overhead storage. Broken Arrow Schools!!! Bring your momma, daddy, brother, uncle, sister, 2nd cousin, grandpa, preacher, teacher, kids just get here before it's gone!
Last Agent to Sell the Property
Platinum Realty, LLC. License #171069 Listed on: 03/16/2022

Home Details
Home Type
- Single Family
Est. Annual Taxes
- $3,238
Year Built
- Built in 2005
Lot Details
- 8,160 Sq Ft Lot
- North Facing Home
- Property is Fully Fenced
- Privacy Fence
HOA Fees
- $58 Monthly HOA Fees
Parking
- 2 Car Garage
- Parking Storage or Cabinetry
- Workshop in Garage
Home Design
- Brick Exterior Construction
- Slab Foundation
- Wood Frame Construction
- Fiberglass Roof
- Asphalt
Interior Spaces
- 2,380 Sq Ft Home
- 2-Story Property
- Wired For Data
- Vaulted Ceiling
- Ceiling Fan
- Gas Log Fireplace
- Vinyl Clad Windows
- Insulated Windows
- Insulated Doors
- Washer Hookup
- Attic
Kitchen
- Electric Oven
- Electric Range
- Microwave
- Dishwasher
- Granite Countertops
Flooring
- Wood
- Carpet
- Tile
Bedrooms and Bathrooms
- 4 Bedrooms
- 3 Full Bathrooms
Home Security
- Security System Owned
- Fire and Smoke Detector
Eco-Friendly Details
- Energy-Efficient Windows
- Energy-Efficient Doors
Outdoor Features
- Covered patio or porch
- Rain Gutters
Schools
- Country Lane Elementary School
- Broken Arrow High School
Utilities
- Zoned Heating and Cooling
- Heating System Uses Gas
- Programmable Thermostat
- Gas Water Heater
- High Speed Internet
- Phone Available
Community Details
Overview
- Oxford Park Subdivision
Amenities
- Clubhouse
Recreation
- Community Pool
- Park
- Hiking Trails
Ownership History
Purchase Details
Home Financials for this Owner
Home Financials are based on the most recent Mortgage that was taken out on this home.Purchase Details
Home Financials for this Owner
Home Financials are based on the most recent Mortgage that was taken out on this home.Purchase Details
Home Financials for this Owner
Home Financials are based on the most recent Mortgage that was taken out on this home.Purchase Details
Purchase Details
Home Financials for this Owner
Home Financials are based on the most recent Mortgage that was taken out on this home.Purchase Details
Similar Homes in Tulsa, OK
Home Values in the Area
Average Home Value in this Area
Purchase History
| Date | Type | Sale Price | Title Company |
|---|---|---|---|
| Interfamily Deed Transfer | -- | None Available | |
| Warranty Deed | $222,000 | American Eagle Title & Abstr | |
| Warranty Deed | $206,000 | Tulsa Abstract & Title Co | |
| Quit Claim Deed | -- | None Available | |
| Warranty Deed | $206,500 | None Available | |
| Warranty Deed | $28,000 | Frisco Title Corporation |
Mortgage History
| Date | Status | Loan Amount | Loan Type |
|---|---|---|---|
| Closed | $233,740 | Future Advance Clause Open End Mortgage | |
| Closed | $217,979 | FHA | |
| Previous Owner | $200,777 | FHA | |
| Previous Owner | $164,840 | Fannie Mae Freddie Mac | |
| Previous Owner | $41,210 | Stand Alone Second | |
| Previous Owner | $164,840 | Unknown |
Property History
| Date | Event | Price | Change | Sq Ft Price |
|---|---|---|---|---|
| 04/21/2022 04/21/22 | Sold | $305,000 | +8.9% | $128 / Sq Ft |
| 03/16/2022 03/16/22 | Pending | -- | -- | -- |
| 03/16/2022 03/16/22 | For Sale | $280,000 | +26.1% | $118 / Sq Ft |
| 04/08/2016 04/08/16 | Sold | $222,000 | -3.5% | $93 / Sq Ft |
| 02/17/2016 02/17/16 | Pending | -- | -- | -- |
| 02/17/2016 02/17/16 | For Sale | $230,000 | -- | $97 / Sq Ft |
Tax History Compared to Growth
Tax History
| Year | Tax Paid | Tax Assessment Tax Assessment Total Assessment is a certain percentage of the fair market value that is determined by local assessors to be the total taxable value of land and additions on the property. | Land | Improvement |
|---|---|---|---|---|
| 2024 | $4,488 | $33,732 | $3,788 | $29,944 |
| 2023 | $4,488 | $35,256 | $3,788 | $31,468 |
| 2022 | $3,505 | $26,410 | $3,620 | $22,790 |
| 2021 | $3,238 | $24,153 | $3,311 | $20,842 |
| 2020 | $3,127 | $23,420 | $3,460 | $19,960 |
| 2019 | $3,243 | $23,420 | $3,460 | $19,960 |
| 2018 | $3,339 | $24,420 | $3,608 | $20,812 |
| 2017 | $3,332 | $24,420 | $3,608 | $20,812 |
| 2016 | $2,924 | $22,660 | $3,608 | $19,052 |
| 2015 | $2,930 | $22,660 | $3,608 | $19,052 |
| 2014 | $2,931 | $22,660 | $3,608 | $19,052 |
Agents Affiliated with this Home
-
Ashley Bond

Seller's Agent in 2022
Ashley Bond
Platinum Realty, LLC.
(918) 851-0081
1 in this area
39 Total Sales
-
Julie Roberts
J
Seller's Agent in 2016
Julie Roberts
Coldwell Banker Select
(918) 630-3340
3 in this area
130 Total Sales
-
Joanna Ford

Buyer's Agent in 2016
Joanna Ford
Realty One Group Dreamers
(602) 430-1432
6 in this area
521 Total Sales
Map
Source: MLS Technology
MLS Number: 2207624
APN: 87700-94-26-58490
- 4717 S 174th Ave E
- 4432 S 177th Place E
- 4466 S 173rd Ave E
- 4719 S 177th Place E
- 4705 S 178th Ave E
- 16958 E 45th St
- 4701 S 179th Ave E
- 4371 S 170th Ave E
- 4710 S 180th Ave E
- 4350 S 172nd Ave E
- 16745 E 47th St
- 4255 S 173rd Ave E
- 4286 S 170th Ave E
- 16824 E 43rd St
- 18210 E 49th St
- 16804 E 43rd St S
- 4229 S 168th Place E
- 16722 E 42nd Place S
- 18125 E 42nd Place
- 16502 E 49th Place
