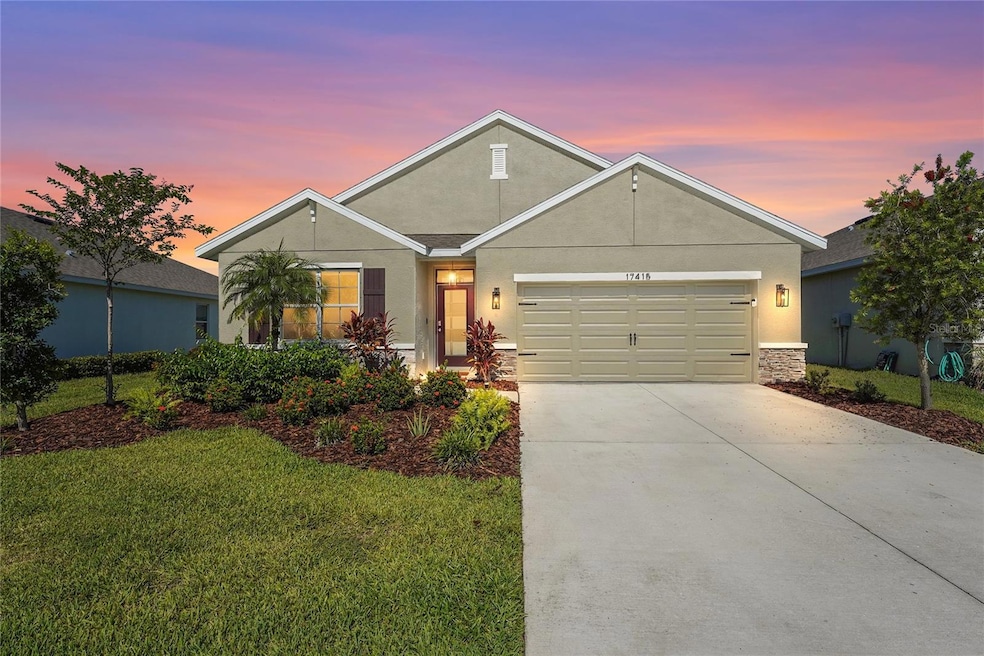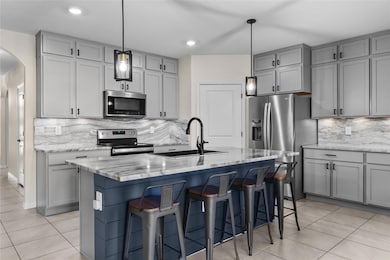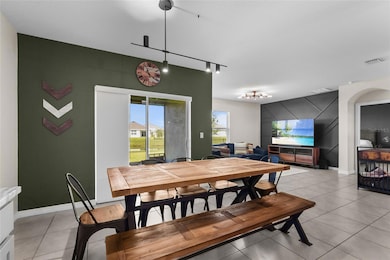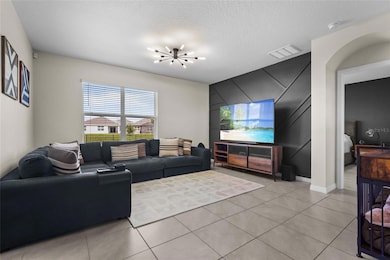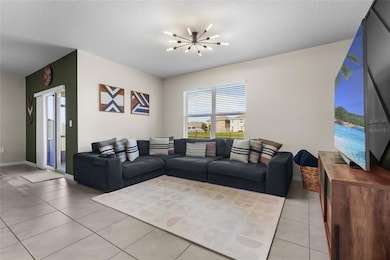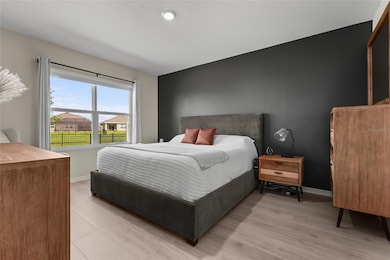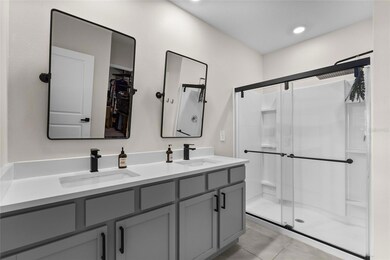17415 Harvest Moon Way Bradenton, FL 34211
Estimated payment $3,105/month
Highlights
- Pond View
- Open Floorplan
- Stone Countertops
- B.D. Gullett Elementary School Rated A-
- Main Floor Primary Bedroom
- Community Pool
About This Home
ATTENTION!!! Get $5,000 FLEX CASH toward closing costs, rate buydown, or title fees—acceptable offer must be submitted by Sunday 11/16! REDUCED Price, REMARKABLE Opportunity! ASSUMABLE VA MORTGAGE Option, 2.75% for qualifying buyers. Don’t just buy new, BUY NEW but ELEVATED with custom finishes and TONS OF UPGRADES already done for you! BETTER than New Construction! This stunning, 4 Bedroom /2 Bath Lakewood Ranch residence has been beautifully reimagined with over 50K in upgrades that blend function and convenience! From designer finishes to smart home enhancements, every detail invites you to relax, entertain and enjoy the lifestyle we all love so much in the heart of Lakewood Ranch! Step inside to find luxury vinyl plank flooring, custom accent walls and an open-concept design that is stylish and inviting. The upgraded kitchen is a true showpiece with all-new stainless appliances, granite countertops, undermount lighting and custom cabinetry above the bar (all upgraded from builders entry level selections), perfect for entertaining guests or enjoying quiet mornings at home. The primary suite is a retreat of its own, featuring a glass walk-in shower, new quartz countertops and modern undermount sinks, while custom Elfa shelving in pantry and primary bedroom the keeps everything organized with ease. Outdoors, Florida living comes alive. Sip coffee or unwind on the screened lanai overlooking the lake, enjoy the privacy with a wrought iron fully enclosing the yard and benefit from an in-ground irrigation filter that keeps your landscaping fresh and vibrant. Additional upgrades elevate this home beyond the ordinary or cookie cutter options given with the builder! Spacious two car garage features an epoxy floor. Think green and cost effective with the addition of energy-efficient blown-in insulation for year round comfort and smart switches and blinds for effortless ambience. Every corner of this residence has been carefully curated for beauty and function, creating a move-in ready home where luxury truly meets lifestyle. Solera combines value and lifestyle, with a community designed for comfort and connection. Maintenance Free Community! Residents enjoy a resort-style pool and cabanas, a clubhouse, a tot lot/playground for the kids, and plenty of green space with sidewalks to walk, bike, and gather. Perfect for families or those wanting upscale features WITHOUT overpaying for extra amenities. Low HOA's and super convenient location just a short drive to Waterside, Lakewood Ranch Main St, and I75 make this home a true VALUE in every way!
Listing Agent
KELLER WILLIAMS ON THE WATER S Brokerage Phone: 941-803-7522 License #3477241 Listed on: 09/29/2025

Co-Listing Agent
KELLER WILLIAMS ON THE WATER S Brokerage Phone: 941-803-7522 License #3307175
Home Details
Home Type
- Single Family
Est. Annual Taxes
- $5,579
Year Built
- Built in 2021
Lot Details
- 6,891 Sq Ft Lot
- Southeast Facing Home
- Fenced
- Landscaped
- Level Lot
- Cleared Lot
HOA Fees
- $269 Monthly HOA Fees
Parking
- 2 Car Attached Garage
- Garage Door Opener
- Off-Street Parking
Home Design
- Slab Foundation
- Shingle Roof
- Block Exterior
- Stucco
Interior Spaces
- 1,846 Sq Ft Home
- Open Floorplan
- Partially Furnished
- Built-In Features
- Blinds
- Sliding Doors
- Family Room Off Kitchen
- Combination Dining and Living Room
- Pond Views
- Smart Home
Kitchen
- Eat-In Kitchen
- Range
- Dishwasher
- Stone Countertops
Flooring
- Carpet
- Tile
- Luxury Vinyl Tile
Bedrooms and Bathrooms
- 4 Bedrooms
- Primary Bedroom on Main
- Split Bedroom Floorplan
- En-Suite Bathroom
- 2 Full Bathrooms
- Shower Only
Laundry
- Laundry Room
- Dryer
- Washer
Eco-Friendly Details
- Energy-Efficient Insulation
- Energy-Efficient Thermostat
- Reclaimed Water Irrigation System
Outdoor Features
- Covered Patio or Porch
- Exterior Lighting
Schools
- Gullett Elementary School
- Dr Mona Jain Middle School
- Lakewood Ranch High School
Utilities
- Central Heating and Cooling System
- Electric Water Heater
Listing and Financial Details
- Visit Down Payment Resource Website
- Tax Lot 141
- Assessor Parcel Number 581110809
- $1,423 per year additional tax assessments
Community Details
Overview
- Association fees include pool, trash
- Luke Pizano Association, Phone Number (941) 388-8042
- Built by DR. Horton
- Lakewood Ranch Solera Ph Ia & Ib Subdivision, Cali Floorplan
- Solera At Lakewood Ranch Community
- The community has rules related to deed restrictions
- Electric Vehicle Charging Station
Recreation
- Community Playground
- Community Pool
Map
Home Values in the Area
Average Home Value in this Area
Tax History
| Year | Tax Paid | Tax Assessment Tax Assessment Total Assessment is a certain percentage of the fair market value that is determined by local assessors to be the total taxable value of land and additions on the property. | Land | Improvement |
|---|---|---|---|---|
| 2025 | $5,507 | $345,043 | $72,250 | $272,793 |
| 2024 | $5,507 | $336,246 | -- | -- |
| 2023 | $5,507 | $326,452 | $0 | $0 |
| 2022 | $1,706 | $316,944 | $65,000 | $251,944 |
| 2021 | $1,638 | $24,037 | $24,037 | $0 |
| 2020 | $1,501 | $24,037 | $24,037 | $0 |
Property History
| Date | Event | Price | List to Sale | Price per Sq Ft |
|---|---|---|---|---|
| 11/06/2025 11/06/25 | Price Changed | $449,900 | -2.2% | $244 / Sq Ft |
| 10/27/2025 10/27/25 | Price Changed | $459,900 | -3.2% | $249 / Sq Ft |
| 09/29/2025 09/29/25 | For Sale | $475,000 | -- | $257 / Sq Ft |
Purchase History
| Date | Type | Sale Price | Title Company |
|---|---|---|---|
| Special Warranty Deed | $358,740 | Dhi Title Of Florida Inc |
Mortgage History
| Date | Status | Loan Amount | Loan Type |
|---|---|---|---|
| Open | $358,740 | VA |
Source: Stellar MLS
MLS Number: A4664653
APN: 5811-1080-9
- 5215 Montelena Cove
- 17822 Cresswind Terrace
- 17424 Cresswind Terrace
- 4909 Surfside Cir
- 17616 Canopy Place
- 4925 Surfside Cir
- 17459 Hickok Belt Loop
- 17522 Cresswind Terrace
- 17759 Cantarina Cove
- 17601 Hickok Belt Loop
- 5313 Halewood Ct
- 5120 Vecchio Ct
- 5282 Grove Mill Loop
- 17609 Hickok Belt Loop
- 5187 Barnett Cir
- 5191 Barnett Cir
- 17702 Cresswind Terrace
- 5307 Grove Mill Loop
- 5220 Barnett Cir
- 4960 Surfside Cir
- 5121 Sultana Cove
- 17329 Reserva Dr
- 5105 Sultana Cove
- 17221 Harvest Moon Way
- 17133 Reserva Dr
- 17217 Harvest Moon Way
- 17645 Cantarina Cove
- 5210 Grove Mill Loop
- 5246 Grove Mill Loop
- 5120 Tannin Ln
- 5125 Tannin Ln
- 17525 Hickok Belt Loop
- 17737 Canopy Place
- 17467 Hickok Belt Loop
- 5624 Palmer Cir Unit 105
- 5624 Palmer Cir Unit 203
- 5634 Palmer Cir Unit 203
- 5558 Palmer Cir Unit 102
- 5557 Palmer Cir Unit 202
- 5557 Palmer Cir
