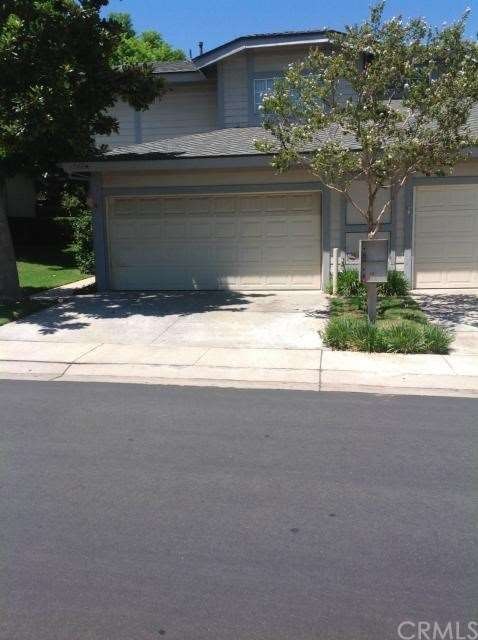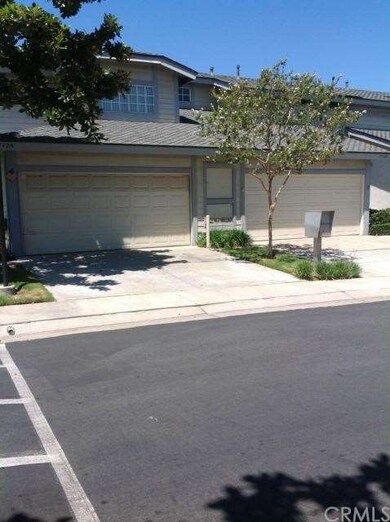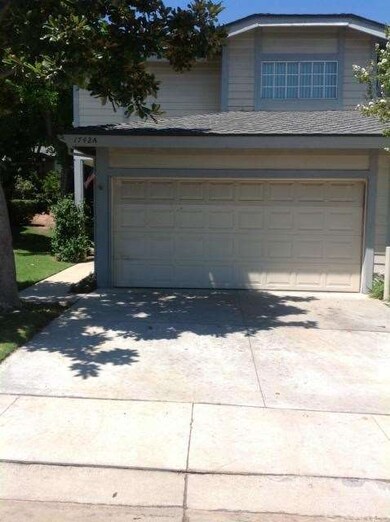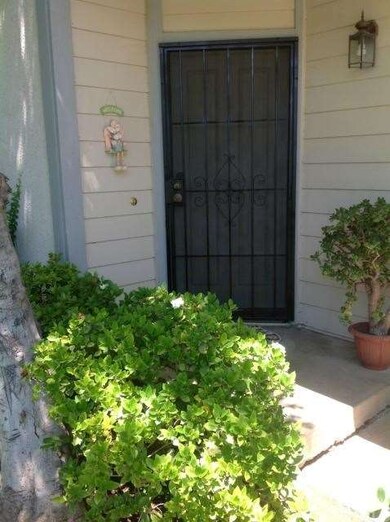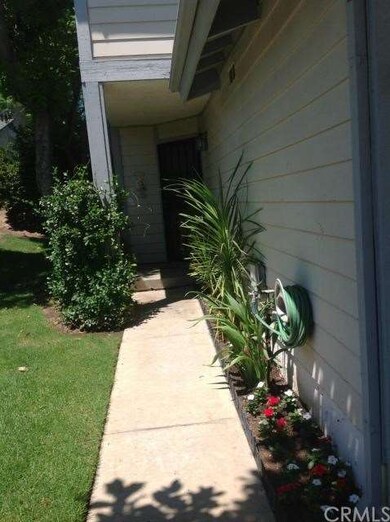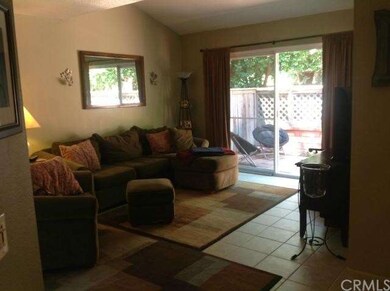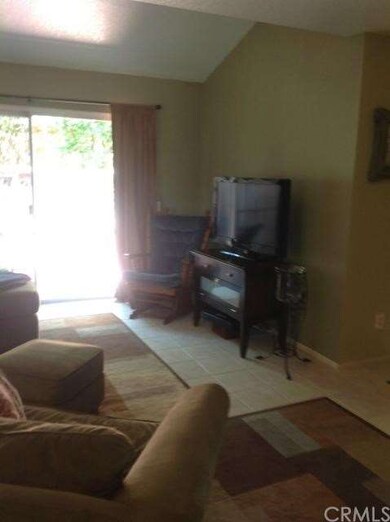1742 Forum Way Unit A Corona, CA 92881
Highlights
- In Ground Pool
- Peek-A-Boo Views
- Clubhouse
- El Cerrito Middle School Rated A-
- Open Floorplan
- End Unit
About This Home
As of September 2013STANDARD SALE! Charming two story townhome is move-in ready! Entry area w/large double door closet, step into cozy living room with vaulted ceilings and look out onto your own private fenced patio with room for barbeque and outdoor entertaining. Dining area with room for large table and china cabinet, bright kitchen has large window facing patio and crisp white tile counters, breakfast bar. Updated tile flooring downstairs and in bathrooms, warm custom paint throughout. Updated 1/2 bath downstairs, 3 bedrooms and 2 baths upstairs. The master bedroom can accommodate a king sized bed, has vaulted ceilings with ceiling fan, master bath has huge walk-in closet off dressing area. There are 2 more nice sized bedrooms and another full bathroom. This end unit is attached on one side only, light and bright. Pull directly onto your driveway and into the attached two car garage with direct access to home. Laundry hook-ups in garage for full size washer/dryer. Enjoy the well kept community pool, spa and clubhouse. Near 15 and 91 freeways. Community has numerous guest parking spaces.
Last Agent to Sell the Property
Donna Scott
Realty ONE Group West License #01336949

Last Buyer's Agent
Ruby Aul
IRN Realty License #01276498

Property Details
Home Type
- Condominium
Est. Annual Taxes
- $3,262
Year Built
- Built in 1984
Lot Details
- End Unit
- 1 Common Wall
HOA Fees
- $210 Monthly HOA Fees
Parking
- 2 Car Attached Garage
Interior Spaces
- 1,254 Sq Ft Home
- 2-Story Property
- Open Floorplan
- Ceiling Fan
- Entryway
- Living Room
- Dining Room with Fireplace
- Peek-A-Boo Views
- Ceramic Countertops
Bedrooms and Bathrooms
- 3 Bedrooms
- All Upper Level Bedrooms
Laundry
- Laundry Room
- Laundry in Garage
Pool
- In Ground Pool
- In Ground Spa
- Fence Around Pool
Additional Features
- Exterior Lighting
- Central Heating and Cooling System
Listing and Financial Details
- Tax Lot 109
- Tax Tract Number 18464
- Assessor Parcel Number 107222032
Community Details
Overview
- 4 Units
- So Cal Property Enterprises/Gallery Association, Phone Number (951) 270-3700
Amenities
- Clubhouse
Recreation
- Community Pool
- Community Spa
Ownership History
Purchase Details
Home Financials for this Owner
Home Financials are based on the most recent Mortgage that was taken out on this home.Purchase Details
Home Financials for this Owner
Home Financials are based on the most recent Mortgage that was taken out on this home.Purchase Details
Home Financials for this Owner
Home Financials are based on the most recent Mortgage that was taken out on this home.Purchase Details
Purchase Details
Home Financials for this Owner
Home Financials are based on the most recent Mortgage that was taken out on this home.Purchase Details
Home Financials for this Owner
Home Financials are based on the most recent Mortgage that was taken out on this home.Purchase Details
Home Financials for this Owner
Home Financials are based on the most recent Mortgage that was taken out on this home.Purchase Details
Home Financials for this Owner
Home Financials are based on the most recent Mortgage that was taken out on this home.Purchase Details
Map
Home Values in the Area
Average Home Value in this Area
Purchase History
| Date | Type | Sale Price | Title Company |
|---|---|---|---|
| Grant Deed | $242,000 | Stewart Title Company | |
| Grant Deed | -- | Landamerica Commonwealth | |
| Grant Deed | $185,000 | Commonwealth Land Title Co | |
| Trustee Deed | $333,514 | Accommodation | |
| Grant Deed | $396,000 | United Title Company | |
| Interfamily Deed Transfer | -- | United Title Company | |
| Interfamily Deed Transfer | -- | First American Title Co | |
| Grant Deed | $137,500 | First American Title Co | |
| Grant Deed | -- | First American Title Co |
Mortgage History
| Date | Status | Loan Amount | Loan Type |
|---|---|---|---|
| Open | $333,750 | New Conventional | |
| Closed | $181,500 | New Conventional | |
| Previous Owner | $166,500 | Purchase Money Mortgage | |
| Previous Owner | $63,200 | Credit Line Revolving | |
| Previous Owner | $316,800 | Purchase Money Mortgage | |
| Previous Owner | $328,500 | New Conventional | |
| Previous Owner | $66,800 | Credit Line Revolving | |
| Previous Owner | $198,000 | Unknown | |
| Previous Owner | $11,900 | Credit Line Revolving | |
| Previous Owner | $137,000 | Unknown | |
| Previous Owner | $130,600 | No Value Available |
Property History
| Date | Event | Price | Change | Sq Ft Price |
|---|---|---|---|---|
| 03/23/2024 03/23/24 | Rented | $2,550 | 0.0% | -- |
| 02/28/2024 02/28/24 | For Rent | $2,550 | +34.2% | -- |
| 06/25/2018 06/25/18 | Rented | $1,900 | 0.0% | -- |
| 06/15/2018 06/15/18 | Under Contract | -- | -- | -- |
| 06/11/2018 06/11/18 | For Rent | $1,900 | 0.0% | -- |
| 09/26/2013 09/26/13 | Sold | $242,000 | +7.6% | $193 / Sq Ft |
| 08/20/2013 08/20/13 | Pending | -- | -- | -- |
| 08/19/2013 08/19/13 | For Sale | $225,000 | -7.0% | $179 / Sq Ft |
| 08/09/2013 08/09/13 | Off Market | $242,000 | -- | -- |
| 07/28/2013 07/28/13 | For Sale | $225,000 | -- | $179 / Sq Ft |
Tax History
| Year | Tax Paid | Tax Assessment Tax Assessment Total Assessment is a certain percentage of the fair market value that is determined by local assessors to be the total taxable value of land and additions on the property. | Land | Improvement |
|---|---|---|---|---|
| 2023 | $3,262 | $285,128 | $70,688 | $214,440 |
| 2022 | $3,159 | $279,538 | $69,302 | $210,236 |
| 2021 | $3,097 | $274,058 | $67,944 | $206,114 |
| 2020 | $3,063 | $271,249 | $67,248 | $204,001 |
| 2019 | $2,993 | $265,931 | $65,930 | $200,001 |
| 2018 | $2,926 | $260,718 | $64,639 | $196,079 |
| 2017 | $2,854 | $255,607 | $63,372 | $192,235 |
| 2016 | $2,826 | $250,596 | $62,130 | $188,466 |
| 2015 | $2,765 | $246,834 | $61,198 | $185,636 |
| 2014 | $2,664 | $242,000 | $60,000 | $182,000 |
Source: California Regional Multiple Listing Service (CRMLS)
MLS Number: IG13151480
APN: 107-222-032
- 1721 Maxwell Ln Unit B
- 983 Elsa Ct Unit D
- 891 Tangerine St
- 1550 Rimpau Ave Unit 42
- 1550 Rimpau Ave Unit 152
- 1550 Rimpau Ave Unit 35
- 1550 Rimpau Ave Unit 39
- 1550 Rimpau Ave Unit 52
- 1550 Rimpau Ave Unit 93
- 1550 Rimpau Ave Unit 159
- 1550 Rimpau Ave Unit 1
- 1109 Stone Pine Ln Unit D
- 1143 Stone Pine Ln Unit A
- 830 Aspen St
- 992 Redwood Ct
- 1125 Aspen St
- 1990 Jenna Cir
- 1101 Portofino Ct Unit 103
- 2183 Coachman Ln
- 1824 S Starfire Ave
