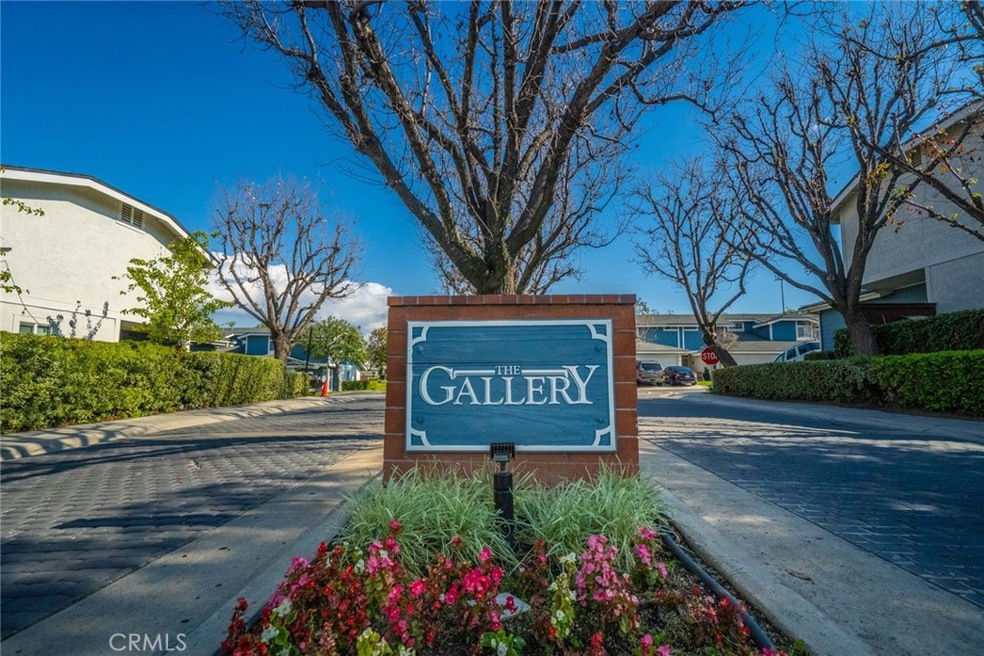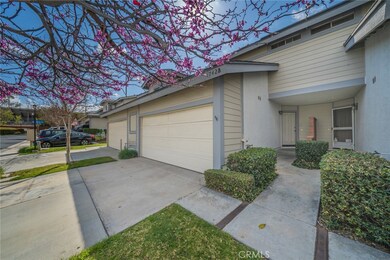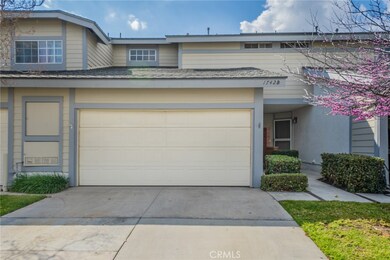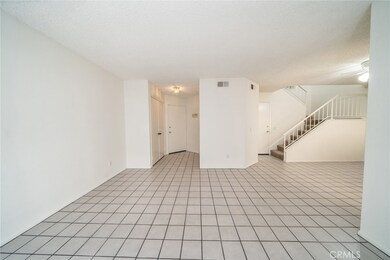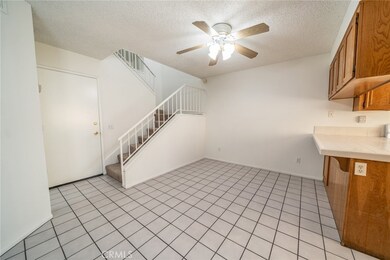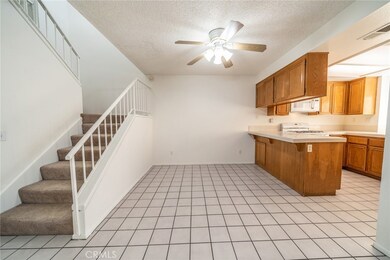
1742 Forum Way Unit B Corona, CA 92881
Estimated Value: $539,000 - $571,000
Highlights
- In Ground Pool
- Deck
- 2 Car Direct Access Garage
- El Cerrito Middle School Rated A-
- High Ceiling
- Bathtub
About This Home
As of April 2021Welcome to Corona!! This Desirable Gallery Townhome is located next to Centennial High School football field. These Popular Townhomes feature an attached two car garage with direct access to the home AND two car spaces in front of garage. Freshly painted this home features ceramic tile floor throughout the downstairs. Living, Dining, Kitchen and half bath all downstairs. Upstairs is carpet and linoleum. An additional loft area that has been added for a great office space or play area. Inside the garage has washer dryer hook ups and a little room has been added in the garage, perfect for an in home office if you work from home. Master bedroom has a large walk in closet, very popular with these models. Nice community with a beautiful built in pool and spa area. Lots of greenbelt, and walking trails. Private patio in back yard features a redwood deck. Close to shopping, Sam's Club, Home Depot, Walmart, freeways and Great Schools!! No Mello roos! Low HOA fees!!
Townhouse Details
Home Type
- Townhome
Est. Annual Taxes
- $5,097
Year Built
- Built in 1984
Lot Details
- 1,742 Sq Ft Lot
- Two or More Common Walls
- Density is up to 1 Unit/Acre
HOA Fees
- $220 Monthly HOA Fees
Parking
- 2 Car Direct Access Garage
- 2 Open Parking Spaces
- Parking Available
- Front Facing Garage
- Driveway
Home Design
- Planned Development
- Wood Siding
- Pre-Cast Concrete Construction
- Stucco
Interior Spaces
- 1,200 Sq Ft Home
- High Ceiling
- Ceiling Fan
- Living Room
- Dining Room
Kitchen
- Gas Range
- Microwave
- Dishwasher
- Ceramic Countertops
- Disposal
Flooring
- Carpet
- Tile
Bedrooms and Bathrooms
- 2 Bedrooms
- All Upper Level Bedrooms
- Bathtub
- Walk-in Shower
Laundry
- Laundry Room
- Laundry in Garage
Pool
- In Ground Pool
- In Ground Spa
Outdoor Features
- Deck
- Concrete Porch or Patio
- Exterior Lighting
Schools
- Centennial High School
Utilities
- Central Heating and Cooling System
- Water Heater
Listing and Financial Details
- Tax Lot 110
- Tax Tract Number 18464
- Assessor Parcel Number 107222031
Community Details
Overview
- 164 Units
- Gallery Association, Phone Number (951) 270-3700
- So Cal Property HOA
Recreation
- Community Pool
- Community Spa
Security
- Resident Manager or Management On Site
Ownership History
Purchase Details
Home Financials for this Owner
Home Financials are based on the most recent Mortgage that was taken out on this home.Purchase Details
Home Financials for this Owner
Home Financials are based on the most recent Mortgage that was taken out on this home.Purchase Details
Home Financials for this Owner
Home Financials are based on the most recent Mortgage that was taken out on this home.Purchase Details
Home Financials for this Owner
Home Financials are based on the most recent Mortgage that was taken out on this home.Similar Homes in the area
Home Values in the Area
Average Home Value in this Area
Purchase History
| Date | Buyer | Sale Price | Title Company |
|---|---|---|---|
| Gregorius Muldong Rachel Corpuz | $430,000 | Ticor Title Riverside | |
| Miller Assya B | -- | Investors Title Company | |
| Miller Assya B | $93,500 | First American Title Co | |
| Miller Assya B | -- | First American Title Co |
Mortgage History
| Date | Status | Borrower | Loan Amount |
|---|---|---|---|
| Open | Gregorius Muldong Rachel Corpuz | $336,000 | |
| Closed | Gregorius Muldong Rachel Corpuz | $336,000 | |
| Previous Owner | Miller Assya B | $92,700 | |
| Previous Owner | Miller Assya B | $85,000 | |
| Previous Owner | Miller Assya B | $74,800 |
Property History
| Date | Event | Price | Change | Sq Ft Price |
|---|---|---|---|---|
| 04/12/2021 04/12/21 | Sold | $430,000 | +2.4% | $358 / Sq Ft |
| 03/22/2021 03/22/21 | Pending | -- | -- | -- |
| 03/15/2021 03/15/21 | For Sale | $420,000 | 0.0% | $350 / Sq Ft |
| 02/12/2016 02/12/16 | Rented | $1,450 | 0.0% | -- |
| 02/05/2016 02/05/16 | Off Market | $1,450 | -- | -- |
| 01/28/2016 01/28/16 | For Rent | $1,450 | +3.6% | -- |
| 02/28/2013 02/28/13 | Rented | $1,400 | 0.0% | -- |
| 02/28/2013 02/28/13 | Under Contract | -- | -- | -- |
| 01/24/2013 01/24/13 | For Rent | $1,400 | -- | -- |
Tax History Compared to Growth
Tax History
| Year | Tax Paid | Tax Assessment Tax Assessment Total Assessment is a certain percentage of the fair market value that is determined by local assessors to be the total taxable value of land and additions on the property. | Land | Improvement |
|---|---|---|---|---|
| 2023 | $5,097 | $447,372 | $78,030 | $369,342 |
| 2022 | $4,937 | $438,600 | $76,500 | $362,100 |
| 2021 | $1,540 | $134,668 | $43,438 | $91,230 |
| 2020 | $1,523 | $133,288 | $42,993 | $90,295 |
| 2019 | $1,489 | $130,675 | $42,150 | $88,525 |
| 2018 | $1,456 | $128,114 | $41,324 | $86,790 |
| 2017 | $1,420 | $125,603 | $40,514 | $85,089 |
| 2016 | $1,406 | $123,141 | $39,720 | $83,421 |
| 2015 | $1,376 | $121,293 | $39,124 | $82,169 |
| 2014 | $1,327 | $118,918 | $38,358 | $80,560 |
Agents Affiliated with this Home
-
Tammi Schilling-Garland

Seller's Agent in 2021
Tammi Schilling-Garland
Century 21 Garland
(951) 454-7169
24 in this area
57 Total Sales
-
A
Buyer's Agent in 2021
Alyssa Sanchez
eXp Realty of California Inc
Map
Source: California Regional Multiple Listing Service (CRMLS)
MLS Number: IG21054426
APN: 107-222-031
- 1721 Maxwell Ln Unit B
- 983 Elsa Ct Unit D
- 891 Tangerine St
- 1109 Stone Pine Ln Unit D
- 1550 Rimpau Ave Unit 152
- 1550 Rimpau Ave Unit 35
- 1550 Rimpau Ave Unit 39
- 1550 Rimpau Ave Unit 52
- 1550 Rimpau Ave Unit 93
- 1550 Rimpau Ave Unit 159
- 1550 Rimpau Ave Unit 1
- 1127 Stone Pine Ln Unit B
- 1143 Stone Pine Ln Unit A
- 830 Aspen St
- 992 Redwood Ct
- 1125 Aspen St
- 1990 Jenna Cir
- 1101 Portofino Ct Unit 103
- 833 Beverly Rd
- 1824 S Starfire Ave
- 1742 Forum Way Unit A
- 1742 Forum Way Unit D
- 1742 Forum Way Unit B
- 1742 Forum Way Unit C
- 945 Michael Place Unit B
- 945 Michael Place
- 945 Michael Place Unit C
- 945 Michael Place
- 945 Michael Place Unit A
- 1723 Maxwell Ln Unit D
- 1723 Maxwell Ln Unit C
- 1723 Maxwell Ln
- 1723 Maxwell Ln Unit A
- 1723 Maxwell Ln Unit B
- 1723 Maxwell Ln
- 1744 Forum Way Unit A
- 1744 Forum Way
- 1744 Forum Way Unit B
- 1744 Forum Way Unit C
- 1744 Forum Way Unit D
