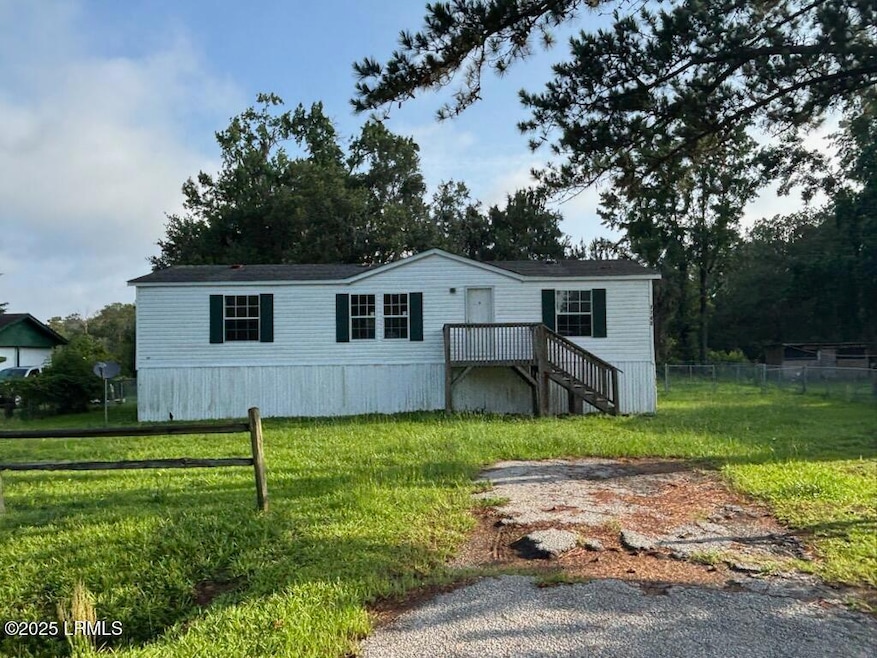1742 Jasperstone Cir Beaufort, SC 29906
3
Beds
2
Baths
1,152
Sq Ft
0.43
Acres
Highlights
- Open Floorplan
- Breakfast Area or Nook
- Central Heating and Cooling System
- No HOA
- Paneling
- Family Room
About This Home
Newly Painted Double-Wide Mobile Home
Property Details
Home Type
- Mobile/Manufactured
Year Built
- Built in 2001
Lot Details
- 0.43 Acre Lot
- Property is Fully Fenced
Parking
- No Garage
Home Design
- Raised Foundation
- Composition Roof
- Vinyl Siding
Interior Spaces
- 1,152 Sq Ft Home
- Paneling
- Family Room
- Open Floorplan
- Fire and Smoke Detector
Kitchen
- Breakfast Area or Nook
- Electric Oven or Range
- No Kitchen Appliances
Flooring
- Partially Carpeted
- Vinyl
Bedrooms and Bathrooms
- 3 Bedrooms
- 2 Full Bathrooms
Utilities
- Central Heating and Cooling System
- Electric Water Heater
- Septic Tank
Community Details
- No Home Owners Association
Listing and Financial Details
- Assessor Parcel Number R100-015-000-0188-0000
Map
Source: Lowcountry Regional MLS
MLS Number: 191185
APN: R100-015-000-0188-0000
Nearby Homes
- 1749 Jasperstone Cir
- 1812 Dolphin Row Dr
- 8 Stephens Path
- 1632 Hampton Dr
- 2519 Trask Pkwy
- 1603 Colleton Dr
- 26 Unity Ln
- 24 Unity Ln
- 25 Unity Ln
- 22 Unity Ln
- 132 Teal Bluff Blvd
- 128 Teal Bluff Blvd
- 10 Shadow Ln
- 20 Unity Ln
- 55 Seabrook Center Rd
- 121 Teal Bluff Blvd
- Tbd Stuart Point Rd
- 57 Seabrook Center
- Tbd Cuyler Ln
- 26 Craig Ln
- 314 Laurel Bay Rd
- 3307 Powell Dr
- 10 Whites Dr
- 96 Wintergreen Dr
- 1904 Park Ave
- 325 Ambrose Run
- 2207 Morris St
- 2717 Oaklawn Ave
- 31 Market
- 5 Folson Ct
- 23 Market Unit B2
- 14 Abbey Row Unit 2A
- 2000 Salem Rd
- 135 Old Salem Rd
- 4000 Margaret St
- 4000 Margaret St Unit TH2
- 4000 Margaret St Unit B2
- 4000 Margaret St Unit A3
- 2003 King St







