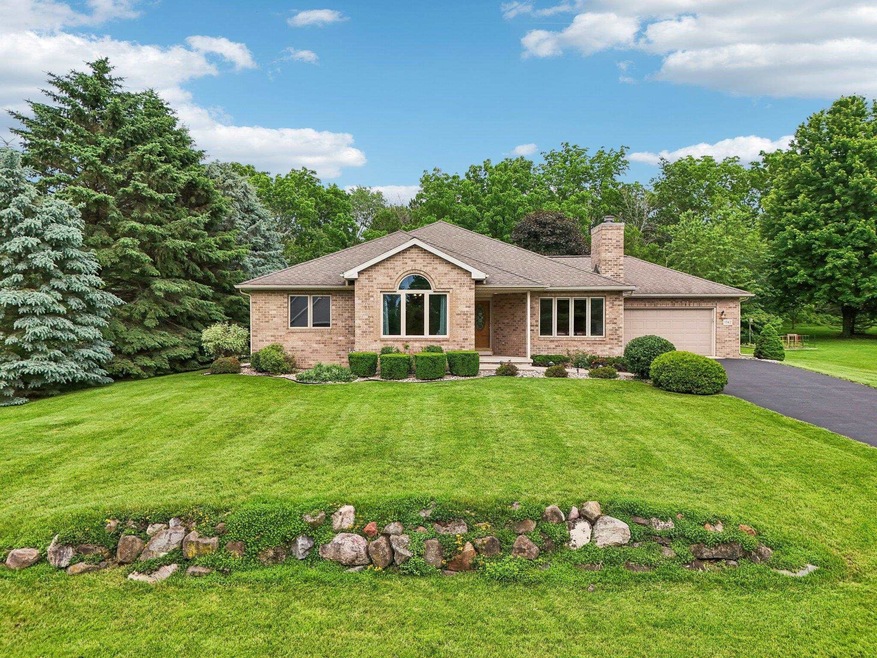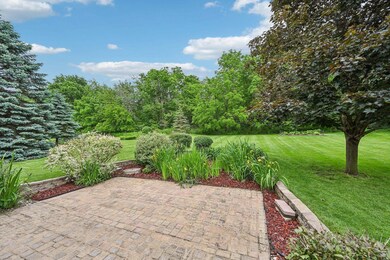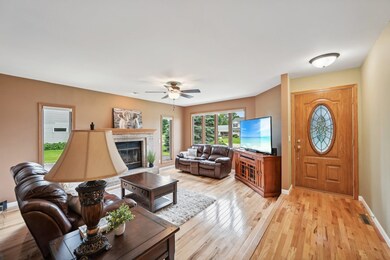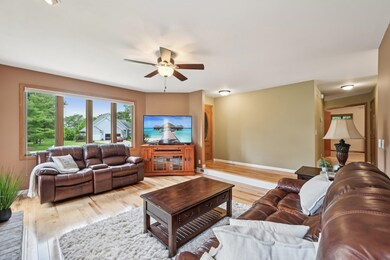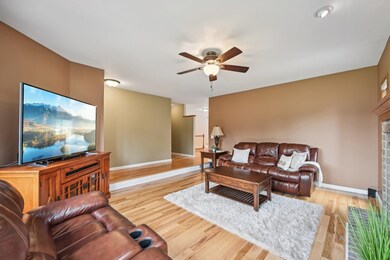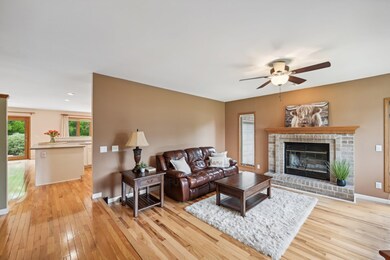
1742 Lunde Cir Stoughton, WI 53589
Highlights
- Ranch Style House
- Hydromassage or Jetted Bathtub
- 2 Car Attached Garage
- Wood Flooring
- Great Room
- Walk-In Closet
About This Home
As of July 2024Open Houses Sat 6/8 11:00-1:00 and Sun 6/9 11:00-1:00! VRP $500,000-$519,900. Don't miss this spectacular 2990 sq/ft ranch nestled on almost 1/2 acre lot surrounded by lush landscape &trees for privacy! Walk in & notice the beautiful hardwood floors that grace the large front living rm accented by a beautiful brick gas fireplace & flooded with natural sunlight! The gorgeous Hardwood continues into Enormous 23x22 country kitchen w/big Center Island! The space is perfectly designed for entertaining-there is room to spread out a table for 20! Sellers had a cozy family rm within the open kitchen & it has access to a wonderful paver patio for outdoor enjoyment! Big King Size Owners Suite w/whirlpool & 2 closets-one is a big walk-in! Spread out in the 40x26 LL rec rm! See huge list of Updates!
Last Agent to Sell the Property
RE/MAX Preferred Brokerage Email: sold@ackerfarberteam.com Listed on: 05/31/2024

Home Details
Home Type
- Single Family
Est. Annual Taxes
- $5,063
Year Built
- Built in 1994
Lot Details
- 0.48 Acre Lot
- Rural Setting
- Property is zoned A-1EX
Home Design
- Ranch Style House
- Brick Exterior Construction
- Poured Concrete
- Radon Mitigation System
Interior Spaces
- Wood Burning Fireplace
- Great Room
- Wood Flooring
Kitchen
- Breakfast Bar
- Microwave
- Dishwasher
- ENERGY STAR Qualified Appliances
- Disposal
Bedrooms and Bathrooms
- 3 Bedrooms
- Walk-In Closet
- 2 Full Bathrooms
- Hydromassage or Jetted Bathtub
- Separate Shower in Primary Bathroom
- Walk-in Shower
Laundry
- Laundry on lower level
- Dryer
- Washer
Finished Basement
- Basement Fills Entire Space Under The House
- Sump Pump
- Stubbed For A Bathroom
Parking
- 2 Car Attached Garage
- Garage Door Opener
Schools
- Call School District Elementary School
- River Bluff Middle School
- Stoughton High School
Utilities
- Forced Air Cooling System
- Shared Well
- Water Softener
- Internet Available
Additional Features
- Air Cleaner
- Patio
Community Details
- Nordic Fields Subdivision
Ownership History
Purchase Details
Home Financials for this Owner
Home Financials are based on the most recent Mortgage that was taken out on this home.Purchase Details
Home Financials for this Owner
Home Financials are based on the most recent Mortgage that was taken out on this home.Similar Homes in Stoughton, WI
Home Values in the Area
Average Home Value in this Area
Purchase History
| Date | Type | Sale Price | Title Company |
|---|---|---|---|
| Warranty Deed | $505,000 | None Listed On Document | |
| Warranty Deed | $278,000 | None Available |
Mortgage History
| Date | Status | Loan Amount | Loan Type |
|---|---|---|---|
| Open | $454,500 | New Conventional | |
| Previous Owner | $88,000 | New Conventional | |
| Previous Owner | $125,000 | Purchase Money Mortgage | |
| Previous Owner | $75,000 | Credit Line Revolving |
Property History
| Date | Event | Price | Change | Sq Ft Price |
|---|---|---|---|---|
| 07/15/2024 07/15/24 | Sold | $505,000 | +1.0% | $169 / Sq Ft |
| 06/05/2024 06/05/24 | For Sale | $500,000 | -1.0% | $167 / Sq Ft |
| 06/04/2024 06/04/24 | Off Market | $505,000 | -- | -- |
| 05/31/2024 05/31/24 | For Sale | $500,000 | -- | $167 / Sq Ft |
Tax History Compared to Growth
Tax History
| Year | Tax Paid | Tax Assessment Tax Assessment Total Assessment is a certain percentage of the fair market value that is determined by local assessors to be the total taxable value of land and additions on the property. | Land | Improvement |
|---|---|---|---|---|
| 2024 | $5,416 | $487,700 | $62,200 | $425,500 |
| 2023 | $5,063 | $468,700 | $47,800 | $420,900 |
| 2021 | $5,182 | $379,700 | $47,800 | $331,900 |
| 2020 | $4,865 | $362,200 | $47,800 | $314,400 |
| 2019 | $4,734 | $330,000 | $47,800 | $282,200 |
| 2018 | $4,775 | $318,500 | $47,800 | $270,700 |
| 2017 | $4,649 | $296,200 | $47,800 | $248,400 |
| 2016 | $4,154 | $268,300 | $47,800 | $220,500 |
| 2015 | $4,050 | $261,300 | $47,800 | $213,500 |
| 2014 | $3,971 | $252,900 | $47,800 | $205,100 |
| 2013 | $4,263 | $252,900 | $47,800 | $205,100 |
Agents Affiliated with this Home
-
Peggy Acker-Farber

Seller's Agent in 2024
Peggy Acker-Farber
RE/MAX
(608) 575-4600
647 Total Sales
-
Aaron Weber

Buyer's Agent in 2024
Aaron Weber
Compass Real Estate Wisconsin
(608) 556-4179
436 Total Sales
Map
Source: South Central Wisconsin Multiple Listing Service
MLS Number: 1978688
APN: 0611-331-4625-2
- 2756 Yahara Rd
- 2765 Oak Knoll Ln
- L2 County Rd N
- 2081 Norgaren Rd
- 117 Ashberry Ln
- 119 Ashberry Ln
- 708 Narvik Cir
- 200 Chalet Dr
- 224 Hillside Ave
- 620 Grant St
- 1813 Skyline Dr
- 1734 N Van Buren St
- 9.93 M/L Acres U S Highway 51
- 1033 Vernon St
- 925 Johnson St
- Lot 1 Pleasant Hill Rd
- 503 Hanson Rd
- 1608 Matthew Way
- 2101 Meadow Green
- 341 W Mckinley St
