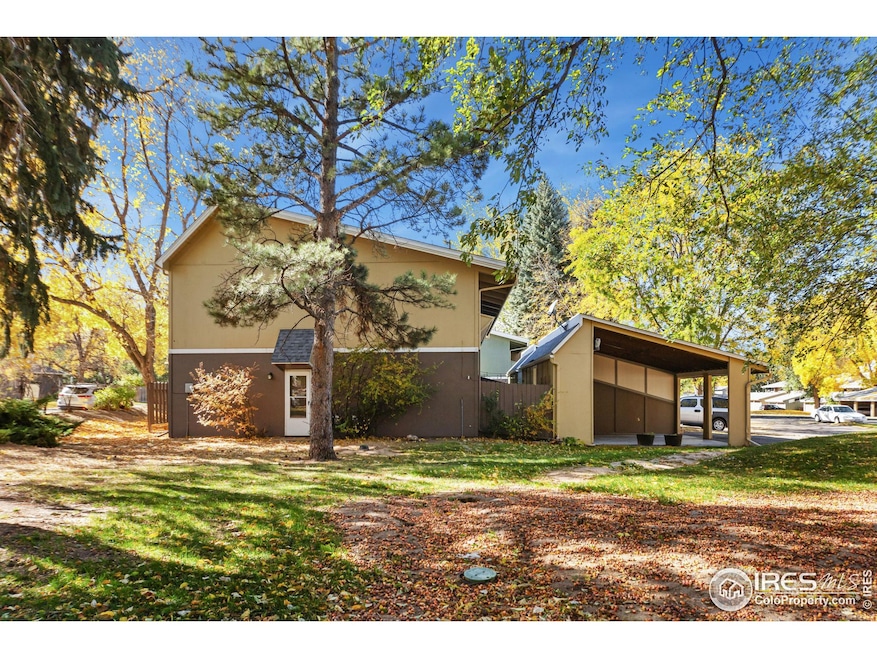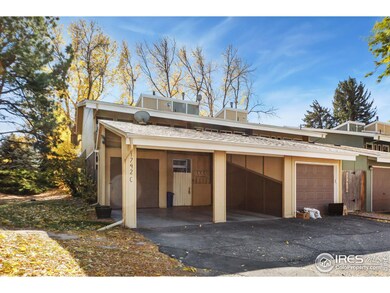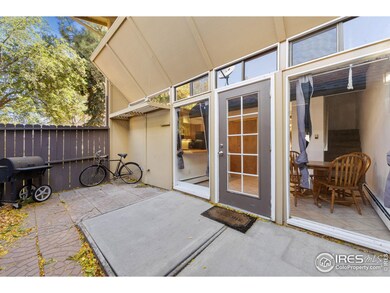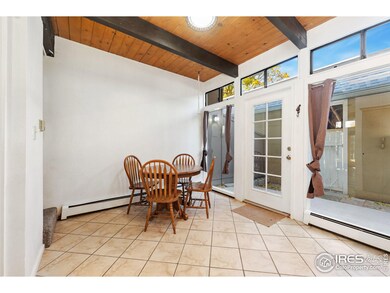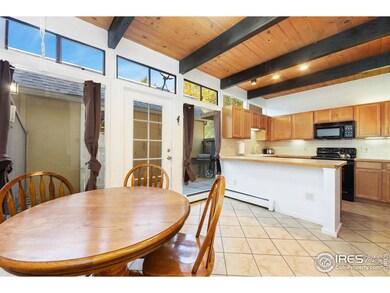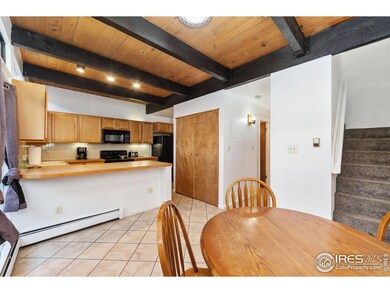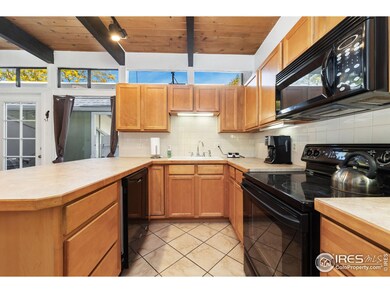
1742 Springmeadows Ct Unit C Fort Collins, CO 80525
Prospect at Spring Meadows NeighborhoodHighlights
- Open Floorplan
- Cathedral Ceiling
- Walk-In Closet
- O'Dea Elementary School Rated A-
- Cul-De-Sac
- 4-minute walk to Indian Hills Park
About This Home
As of January 2025Welcome home to this beautiful 3 bed, 2 bath end unit condo in desirable midtown Fort Collins. Spacious and bright with open concept kitchen complete with updated cabinets. Large living area with beam ceilings opens out to rear patio with privacy screen. Upstairs are three large bedrooms and a full bathroom. The primary bedroom has a loft space, built in storage, and a walk-in closet! The unit comes with two covered parking spaces connected to your unit by a second private patio area. You can't beat this location, minutes to the Spring Creek bike trail, Downtown, shopping, dining, and the CSU campus.
Townhouse Details
Home Type
- Townhome
Est. Annual Taxes
- $1,670
Year Built
- Built in 1974
Lot Details
- Cul-De-Sac
- Wood Fence
HOA Fees
- $405 Monthly HOA Fees
Parking
- 2 Car Garage
- Carport
Home Design
- Wood Frame Construction
- Composition Roof
Interior Spaces
- 1,200 Sq Ft Home
- 2-Story Property
- Open Floorplan
- Cathedral Ceiling
- Window Treatments
- Family Room
Kitchen
- Electric Oven or Range
- Microwave
- Dishwasher
Flooring
- Carpet
- Tile
Bedrooms and Bathrooms
- 3 Bedrooms
- Walk-In Closet
Laundry
- Laundry on main level
- Washer and Dryer Hookup
Outdoor Features
- Patio
Schools
- Laurel Elementary School
- Lesher Middle School
- Ft Collins High School
Utilities
- Baseboard Heating
- Hot Water Heating System
Listing and Financial Details
- Assessor Parcel Number R0108367
Community Details
Overview
- Association fees include common amenities, trash, snow removal, ground maintenance, management, maintenance structure
- Springmeadows Condominums Subdivision
Recreation
- Park
Ownership History
Purchase Details
Home Financials for this Owner
Home Financials are based on the most recent Mortgage that was taken out on this home.Purchase Details
Home Financials for this Owner
Home Financials are based on the most recent Mortgage that was taken out on this home.Purchase Details
Home Financials for this Owner
Home Financials are based on the most recent Mortgage that was taken out on this home.Purchase Details
Home Financials for this Owner
Home Financials are based on the most recent Mortgage that was taken out on this home.Purchase Details
Home Financials for this Owner
Home Financials are based on the most recent Mortgage that was taken out on this home.Purchase Details
Purchase Details
Similar Homes in Fort Collins, CO
Home Values in the Area
Average Home Value in this Area
Purchase History
| Date | Type | Sale Price | Title Company |
|---|---|---|---|
| Warranty Deed | $345,000 | Land Title | |
| Warranty Deed | $345,000 | Land Title | |
| Warranty Deed | $284,900 | Land Title | |
| Warranty Deed | $284,900 | Land Title Guarantee | |
| Warranty Deed | $187,000 | Heritage Title Co | |
| Warranty Deed | $132,000 | Guardian Title Agency Llc | |
| Interfamily Deed Transfer | -- | None Available | |
| Warranty Deed | $43,000 | -- |
Mortgage History
| Date | Status | Loan Amount | Loan Type |
|---|---|---|---|
| Open | $327,750 | New Conventional | |
| Closed | $327,750 | New Conventional | |
| Previous Owner | $276,353 | New Conventional | |
| Previous Owner | $130,500 | New Conventional | |
| Previous Owner | $127,696 | FHA | |
| Previous Owner | $125,850 | VA | |
| Previous Owner | $133,000 | VA | |
| Previous Owner | $132,000 | VA | |
| Previous Owner | $96,350 | New Conventional | |
| Previous Owner | $15,000 | Credit Line Revolving | |
| Previous Owner | $78,600 | Unknown | |
| Previous Owner | $25,000 | Credit Line Revolving | |
| Previous Owner | $15,000 | Unknown | |
| Previous Owner | $55,000 | Unknown |
Property History
| Date | Event | Price | Change | Sq Ft Price |
|---|---|---|---|---|
| 01/08/2025 01/08/25 | Sold | $345,000 | 0.0% | $288 / Sq Ft |
| 11/13/2024 11/13/24 | Price Changed | $345,000 | -1.4% | $288 / Sq Ft |
| 11/01/2024 11/01/24 | For Sale | $349,900 | +22.8% | $292 / Sq Ft |
| 02/03/2021 02/03/21 | Off Market | $284,900 | -- | -- |
| 10/19/2020 10/19/20 | Sold | $284,900 | 0.0% | $237 / Sq Ft |
| 09/03/2020 09/03/20 | Pending | -- | -- | -- |
| 09/02/2020 09/02/20 | For Sale | $284,900 | +52.4% | $237 / Sq Ft |
| 01/28/2019 01/28/19 | Off Market | $187,000 | -- | -- |
| 10/20/2015 10/20/15 | Sold | $187,000 | -4.1% | $156 / Sq Ft |
| 09/20/2015 09/20/15 | Pending | -- | -- | -- |
| 09/16/2015 09/16/15 | For Sale | $195,000 | -- | $163 / Sq Ft |
Tax History Compared to Growth
Tax History
| Year | Tax Paid | Tax Assessment Tax Assessment Total Assessment is a certain percentage of the fair market value that is determined by local assessors to be the total taxable value of land and additions on the property. | Land | Improvement |
|---|---|---|---|---|
| 2025 | $1,992 | $24,442 | $6,097 | $18,345 |
| 2024 | $1,895 | $24,442 | $6,097 | $18,345 |
| 2022 | $1,670 | $17,688 | $1,946 | $15,742 |
| 2021 | $1,688 | $18,197 | $2,002 | $16,195 |
| 2020 | $1,719 | $18,376 | $2,002 | $16,374 |
| 2019 | $1,727 | $18,376 | $2,002 | $16,374 |
| 2018 | $1,457 | $15,984 | $2,016 | $13,968 |
| 2017 | $1,452 | $15,984 | $2,016 | $13,968 |
| 2016 | $1,353 | $14,822 | $2,229 | $12,593 |
| 2015 | $1,343 | $14,820 | $2,230 | $12,590 |
| 2014 | $1,131 | $12,400 | $2,230 | $10,170 |
Agents Affiliated with this Home
-
J
Seller's Agent in 2025
Jason Humpal
CENTURY 21 Elevated
-
K
Buyer's Agent in 2025
Kelly Milton
RE/MAX
-
M
Seller's Agent in 2020
Michael Rex
Rex Homes LLC
-
N
Seller Co-Listing Agent in 2020
Non-IRES Agent
CO_IRES
-
R
Seller's Agent in 2015
Rudy Kubasta
RK Real Estate Services
-
M
Buyer's Agent in 2015
Miguel Villalon
Roots Realty
Map
Source: IRES MLS
MLS Number: 1021683
APN: 97241-16-051
- 1731 Springmeadows Ct Unit A
- 1741 Brookhaven Cir E Unit A
- 712 Brookhaven Ct Unit G712
- 1220 Solstice Ln
- 1909 Pawnee Dr
- 1236 Solstice Ln
- 1917 S Lemay Ave
- 1320 S Lemay Ave
- 1920 Sequoia St
- 1304 S Lemay Ave
- 816 Buckeye St
- 1861 Indian Hills Cir
- 2020 Niagara Ct
- 1409 Welch St
- 1274 Stoney Hill Dr
- 205 Circle Dr
- 511 E Prospect Rd
- 1108 Ellis St
- 1309 Kirkwood Dr Unit 605
- 1309 Kirkwood Dr Unit 602
