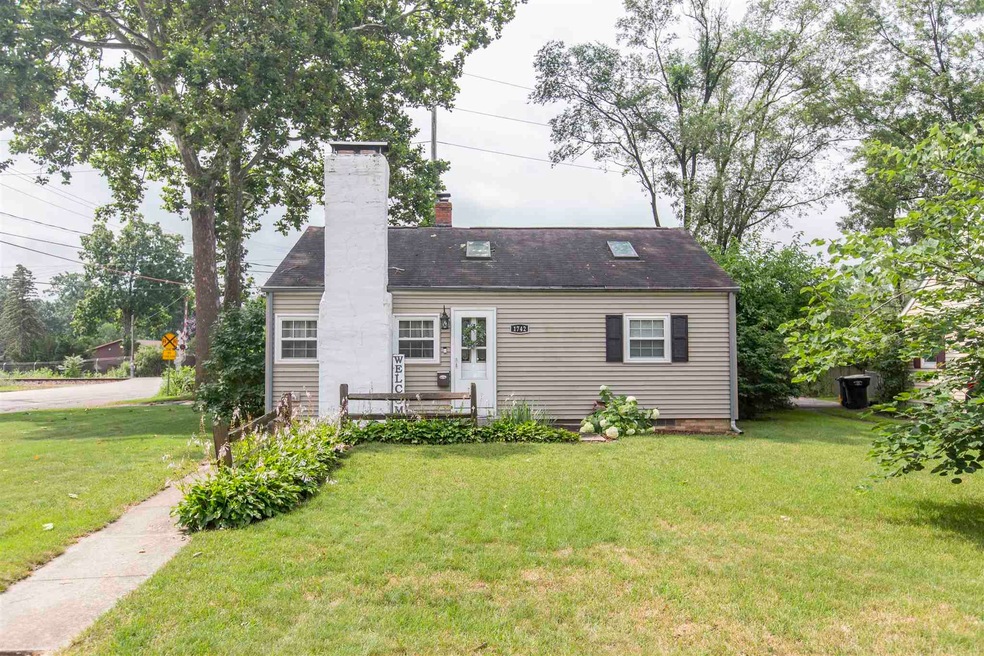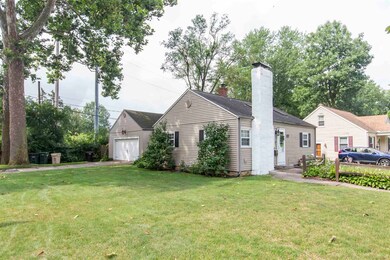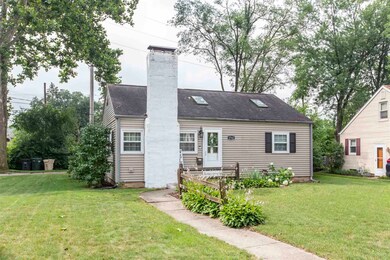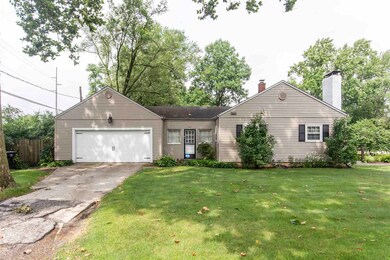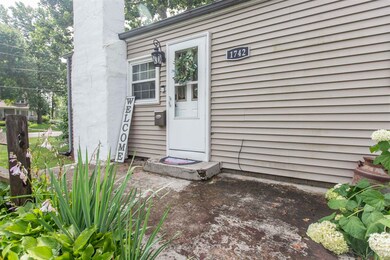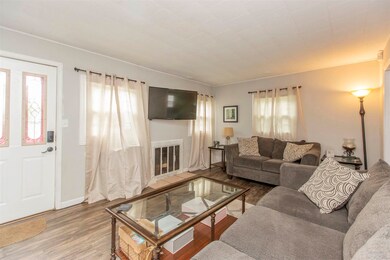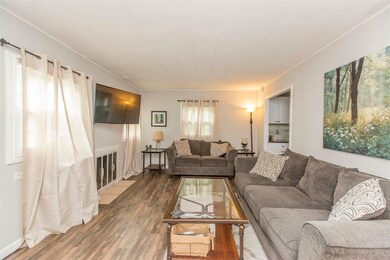
1742 Sunnymede Ave South Bend, IN 46615
Sunnymede NeighborhoodHighlights
- Ranch Style House
- 2 Fireplaces
- Skylights
- Adams High School Rated A-
- Corner Lot
- 2 Car Attached Garage
About This Home
As of August 2022***** Highest and best offers due by 6:00 pm July 3rd. Hoping to present tomorrow evening. ****** Sunnymede gem, wake up to the sounds of the lions, and zoo animals. Close to everything. Lots new in this home, very updated home. Skylights, new bathroom, partial finished basement. All appliances included, attached 2 car garage. Two fireplaces, family room is a wood burning basement is gas. New garage door opener and safety sensors. Showings begin July 2. Use showing time
Home Details
Home Type
- Single Family
Est. Annual Taxes
- $1,339
Year Built
- Built in 1941
Lot Details
- 7,714 Sq Ft Lot
- Lot Dimensions are 69x114
- Property is Fully Fenced
- Corner Lot
- Level Lot
Parking
- 2 Car Attached Garage
- Driveway
Home Design
- Ranch Style House
- Traditional Architecture
- Asphalt Roof
- Vinyl Construction Material
Interior Spaces
- Skylights
- 2 Fireplaces
- Wood Burning Fireplace
- Gas Oven or Range
Flooring
- Carpet
- Tile
- Vinyl
Bedrooms and Bathrooms
- 2 Bedrooms
- 1 Full Bathroom
Partially Finished Basement
- Fireplace in Basement
- Block Basement Construction
Location
- Suburban Location
Schools
- Nuner Elementary School
- Jefferson Middle School
- Adams High School
Utilities
- Forced Air Heating and Cooling System
- Heating System Uses Gas
Community Details
- Sunnymede Subdivision
Listing and Financial Details
- Assessor Parcel Number 71-09-07-402-029.000-026
Ownership History
Purchase Details
Home Financials for this Owner
Home Financials are based on the most recent Mortgage that was taken out on this home.Purchase Details
Home Financials for this Owner
Home Financials are based on the most recent Mortgage that was taken out on this home.Purchase Details
Home Financials for this Owner
Home Financials are based on the most recent Mortgage that was taken out on this home.Purchase Details
Home Financials for this Owner
Home Financials are based on the most recent Mortgage that was taken out on this home.Purchase Details
Purchase Details
Purchase Details
Home Financials for this Owner
Home Financials are based on the most recent Mortgage that was taken out on this home.Similar Homes in South Bend, IN
Home Values in the Area
Average Home Value in this Area
Purchase History
| Date | Type | Sale Price | Title Company |
|---|---|---|---|
| Warranty Deed | $170,000 | Metropolitan Title | |
| Warranty Deed | $167,583 | Fidelity National Title | |
| Warranty Deed | -- | Fidelity National Title | |
| Warranty Deed | -- | Fidelity National Title | |
| Warranty Deed | -- | -- | |
| Warranty Deed | -- | -- | |
| Warranty Deed | -- | Meridian Title Corp |
Mortgage History
| Date | Status | Loan Amount | Loan Type |
|---|---|---|---|
| Open | $134,000 | New Conventional | |
| Previous Owner | $121,220 | New Conventional | |
| Previous Owner | $126,003 | New Conventional | |
| Previous Owner | $126,003 | No Value Available | |
| Previous Owner | $72,000 | New Conventional | |
| Previous Owner | $73,302 | New Conventional | |
| Previous Owner | $74,000 | No Value Available |
Property History
| Date | Event | Price | Change | Sq Ft Price |
|---|---|---|---|---|
| 08/05/2022 08/05/22 | Sold | $170,000 | +13.4% | $80 / Sq Ft |
| 07/03/2022 07/03/22 | Pending | -- | -- | -- |
| 07/02/2022 07/02/22 | For Sale | $149,900 | 0.0% | $71 / Sq Ft |
| 07/27/2018 07/27/18 | Sold | $149,900 | +15.4% | $125 / Sq Ft |
| 06/13/2018 06/13/18 | Pending | -- | -- | -- |
| 06/11/2018 06/11/18 | For Sale | $129,900 | +44.3% | $108 / Sq Ft |
| 07/21/2016 07/21/16 | Sold | $90,000 | -10.0% | $60 / Sq Ft |
| 06/05/2016 06/05/16 | Pending | -- | -- | -- |
| 04/13/2016 04/13/16 | For Sale | $100,000 | -- | $66 / Sq Ft |
Tax History Compared to Growth
Tax History
| Year | Tax Paid | Tax Assessment Tax Assessment Total Assessment is a certain percentage of the fair market value that is determined by local assessors to be the total taxable value of land and additions on the property. | Land | Improvement |
|---|---|---|---|---|
| 2024 | $1,875 | $183,000 | $37,000 | $146,000 |
| 2023 | $1,538 | $157,900 | $37,000 | $120,900 |
| 2022 | $1,538 | $131,400 | $37,000 | $94,400 |
| 2021 | $1,473 | $122,800 | $46,300 | $76,500 |
| 2020 | $1,382 | $115,600 | $43,600 | $72,000 |
| 2019 | $1,169 | $112,600 | $45,600 | $67,000 |
| 2018 | $1,174 | $99,400 | $40,100 | $59,300 |
| 2017 | $1,194 | $98,200 | $40,100 | $58,100 |
| 2016 | $1,068 | $87,500 | $35,700 | $51,800 |
| 2014 | $2,250 | $86,100 | $35,700 | $50,400 |
Agents Affiliated with this Home
-

Seller's Agent in 2022
Lisa Reynolds
Weichert Rltrs-J.Dunfee&Assoc.
(574) 286-4433
1 in this area
42 Total Sales
-

Buyer's Agent in 2022
Abram Christianson
Howard Hanna SB Real Estate
(574) 309-0602
3 in this area
307 Total Sales
-
K
Seller's Agent in 2018
Kristi Ryan
RE/MAX
-
L
Seller's Agent in 2016
Linda Smith
Cressy & Everett- Elkhart
(407) 733-0443
98 Total Sales
-

Buyer's Agent in 2016
Nicholas Bickel
Weichert Rltrs-J.Dunfee&Assoc.
(574) 850-1498
115 Total Sales
Map
Source: Indiana Regional MLS
MLS Number: 202225474
APN: 71-09-07-402-029.000-026
- 1738 Sunnymede Ave
- 210 S Hawthorne Dr
- 1410 E Wayne St
- 103 S Coquillard Dr
- 706 S Ironwood Dr
- 629 S 23rd St
- 1414 Longfellow Ave
- 1417 Wall St
- 1403 E Jefferson Blvd
- 1307 E Monroe St
- 222 N Coquillard Dr
- 513 S 26th St
- 633 S 26th St
- 818 S 25th St
- 1241 Longfellow Ave
- 2306 Club Dr
- 806 S 26th St
- 1134 E South St
- 931 Emerson Ave
- 946 S 23rd St
